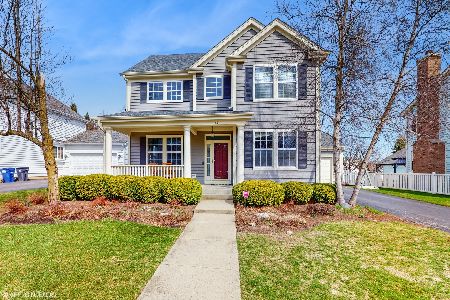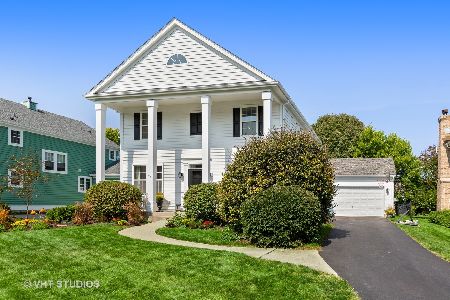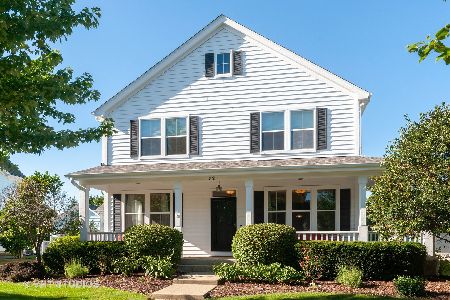62 Depot Street, Vernon Hills, Illinois 60061
$570,000
|
Sold
|
|
| Status: | Closed |
| Sqft: | 2,676 |
| Cost/Sqft: | $215 |
| Beds: | 3 |
| Baths: | 4 |
| Year Built: | 1998 |
| Property Taxes: | $15,833 |
| Days On Market: | 1688 |
| Lot Size: | 0,19 |
Description
LOOKS LIKE A HOME MODEL FROM A MAGAZINE! Exquisite Centennial Crossing home! This 4 bedroom, 3.5 bath home features a bright, open floor plan and has been beautifully maintained and updated. Step into the two-story foyer and living room with windows galore bringing in all of the natural light. There's a private office/den and a separate dining room off of the living room. Special Tobacco stained oak hardwood flooring The chef's kitchen has all of the upgrades you're looking for from the Thermador stainless steel appliances to white perimeter cabinets w/crown molding, cherry island w/granite slab. The kitchen is open to the family room with a fireplace. Finishing out the first level is a lovely powder room for guests and a laundry/mud room. Upstairs, you'll find the stylish master suite with a custom walk-in closet and spacious master bath with a walk-in glass shower, separate tub, and double vanities. There's even more space to enjoy in the finished basement with a wet bar, huge rec space, the 4th bedroom, and the third full bathroom! Sliding doors off the kitchen lead you out to a custom paver patio and a picturesque yard. The two-car garage is conveniently attached further back on the house and offers a back entrance for easy access. A phenomenal location - walk to the train station, close to shopping, easy access to expressway & nearby schools are all highly rated This home needs nothing but for you to move right in, schedule your private showing today!
Property Specifics
| Single Family | |
| — | |
| — | |
| 1998 | |
| Full | |
| — | |
| No | |
| 0.19 |
| Lake | |
| Centennial Crossing | |
| 160 / Quarterly | |
| Insurance | |
| Lake Michigan,Public | |
| Public Sewer | |
| 11109833 | |
| 15093010050000 |
Nearby Schools
| NAME: | DISTRICT: | DISTANCE: | |
|---|---|---|---|
|
Grade School
Aspen Elementary School |
73 | — | |
|
Middle School
Hawthorn Middle School South |
73 | Not in DB | |
|
High School
Vernon Hills High School |
128 | Not in DB | |
Property History
| DATE: | EVENT: | PRICE: | SOURCE: |
|---|---|---|---|
| 21 Oct, 2019 | Sold | $510,000 | MRED MLS |
| 20 Sep, 2019 | Under contract | $534,500 | MRED MLS |
| 11 Sep, 2019 | Listed for sale | $534,500 | MRED MLS |
| 30 Jul, 2021 | Sold | $570,000 | MRED MLS |
| 8 Jun, 2021 | Under contract | $575,000 | MRED MLS |
| 3 Jun, 2021 | Listed for sale | $575,000 | MRED MLS |
| 8 May, 2025 | Sold | $825,000 | MRED MLS |
| 16 Apr, 2025 | Under contract | $785,000 | MRED MLS |
| 15 Apr, 2025 | Listed for sale | $785,000 | MRED MLS |









































Room Specifics
Total Bedrooms: 4
Bedrooms Above Ground: 3
Bedrooms Below Ground: 1
Dimensions: —
Floor Type: Carpet
Dimensions: —
Floor Type: —
Dimensions: —
Floor Type: Carpet
Full Bathrooms: 4
Bathroom Amenities: Whirlpool,Separate Shower,Double Sink
Bathroom in Basement: 1
Rooms: Den,Game Room,Mud Room
Basement Description: Finished
Other Specifics
| 2 | |
| Concrete Perimeter | |
| Asphalt | |
| Patio, Brick Paver Patio | |
| Cul-De-Sac | |
| 65X124X65X129 | |
| — | |
| Full | |
| Vaulted/Cathedral Ceilings, Bar-Wet, Hardwood Floors, First Floor Laundry, Built-in Features, Walk-In Closet(s) | |
| Double Oven, Microwave, Dishwasher, Refrigerator, Stainless Steel Appliance(s) | |
| Not in DB | |
| Park, Lake, Curbs, Sidewalks | |
| — | |
| — | |
| — |
Tax History
| Year | Property Taxes |
|---|---|
| 2019 | $14,538 |
| 2021 | $15,833 |
| 2025 | $16,615 |
Contact Agent
Nearby Similar Homes
Nearby Sold Comparables
Contact Agent
Listing Provided By
RE/MAX American Dream












