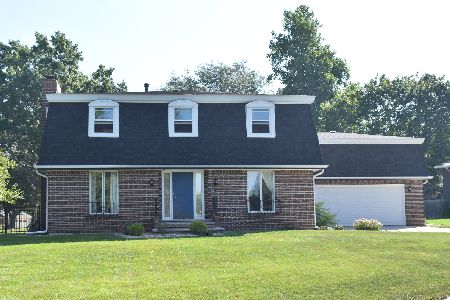822 Knottingham Drive, Ottawa, Illinois 61350
$189,900
|
Sold
|
|
| Status: | Closed |
| Sqft: | 1,650 |
| Cost/Sqft: | $121 |
| Beds: | 3 |
| Baths: | 2 |
| Year Built: | 1971 |
| Property Taxes: | $5,619 |
| Days On Market: | 2808 |
| Lot Size: | 0,00 |
Description
Wonderful ranch home in established south side subdivision. New flooring throughout the main level. Eat-in kitchen features brand new stainless steel appliances, island and Corian countertops. Large living room with wood burning fireplace, large bay window and sliders that lead to Sun/Florida room. Attached two car garage. Over sized 26x34 deck. This home has been well-maintained. Roof, and garage door replaced in 2017. Furnace, A/C and hot water heater all new in 2017.
Property Specifics
| Single Family | |
| — | |
| Ranch | |
| 1971 | |
| Full | |
| — | |
| No | |
| — |
| La Salle | |
| — | |
| 0 / Not Applicable | |
| None | |
| Public | |
| Public Sewer | |
| 09947680 | |
| 2214311010 |
Property History
| DATE: | EVENT: | PRICE: | SOURCE: |
|---|---|---|---|
| 14 Aug, 2018 | Sold | $189,900 | MRED MLS |
| 22 Jun, 2018 | Under contract | $198,900 | MRED MLS |
| 11 May, 2018 | Listed for sale | $198,900 | MRED MLS |
Room Specifics
Total Bedrooms: 3
Bedrooms Above Ground: 3
Bedrooms Below Ground: 0
Dimensions: —
Floor Type: Carpet
Dimensions: —
Floor Type: Carpet
Full Bathrooms: 2
Bathroom Amenities: Double Sink
Bathroom in Basement: 1
Rooms: Sun Room
Basement Description: Finished
Other Specifics
| 2 | |
| Concrete Perimeter | |
| Concrete | |
| Deck | |
| — | |
| 90X265 | |
| — | |
| None | |
| Skylight(s), Bar-Dry, Wood Laminate Floors, First Floor Bedroom, First Floor Full Bath | |
| Range, Microwave, Dishwasher, Refrigerator, Washer, Dryer, Stainless Steel Appliance(s) | |
| Not in DB | |
| — | |
| — | |
| — | |
| Wood Burning |
Tax History
| Year | Property Taxes |
|---|---|
| 2018 | $5,619 |
Contact Agent
Nearby Similar Homes
Nearby Sold Comparables
Contact Agent
Listing Provided By
Coldwell Banker The Real Estate Group










