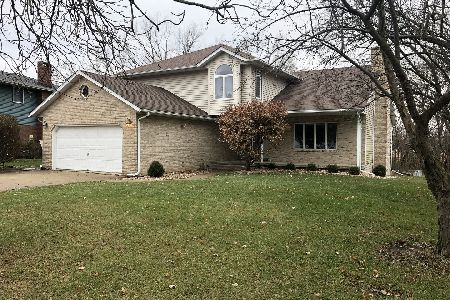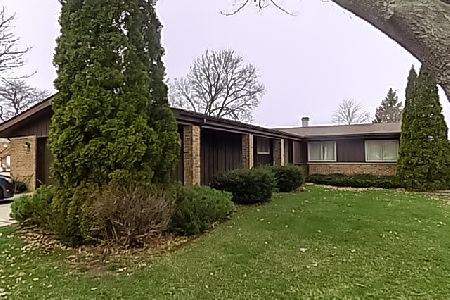851 Knottingham Drive, Ottawa, Illinois 61350
$263,698
|
Sold
|
|
| Status: | Closed |
| Sqft: | 2,592 |
| Cost/Sqft: | $115 |
| Beds: | 4 |
| Baths: | 4 |
| Year Built: | 1980 |
| Property Taxes: | $7,366 |
| Days On Market: | 3617 |
| Lot Size: | 0,00 |
Description
Immaculate 4 bedroom 3 1/2 bath updated southside home on wooded lot with inground pool. Large eat in kitchen with island, ceramic flooring & walks out to tiered deck. Spacious living room, dining room and cozy family room with w/burning fireplace. Master suite has hardwood flooring, separate dressing room & private bath. Finished walk out basement has an additional 1296 square feet in the walk out basement. Basement has recreation room, wet bar, gas fireplace, full bath and lots of storage. Walk out from basement to patio, large yard and inground pool. Shed and play set stay. Home has new roof, siding, doors, central air, etc. Attached 2.5 car garage. Great family home to make you feel like you are on vacation. All dimensions approximate.
Property Specifics
| Single Family | |
| — | |
| — | |
| 1980 | |
| Full,Walkout | |
| — | |
| No | |
| — |
| La Salle | |
| — | |
| 0 / Not Applicable | |
| None | |
| Public | |
| Public Sewer | |
| 09145525 | |
| 2214337007 |
Nearby Schools
| NAME: | DISTRICT: | DISTANCE: | |
|---|---|---|---|
|
Grade School
Mckinley Elementary School |
141 | — | |
|
Middle School
Central Elementary: 5th And 6th |
141 | Not in DB | |
|
High School
Ottawa Township High School |
140 | Not in DB | |
Property History
| DATE: | EVENT: | PRICE: | SOURCE: |
|---|---|---|---|
| 24 Oct, 2016 | Sold | $263,698 | MRED MLS |
| 24 Jul, 2016 | Under contract | $297,000 | MRED MLS |
| 22 Feb, 2016 | Listed for sale | $297,000 | MRED MLS |
Room Specifics
Total Bedrooms: 4
Bedrooms Above Ground: 4
Bedrooms Below Ground: 0
Dimensions: —
Floor Type: Hardwood
Dimensions: —
Floor Type: Carpet
Dimensions: —
Floor Type: Carpet
Full Bathrooms: 4
Bathroom Amenities: —
Bathroom in Basement: 1
Rooms: Recreation Room
Basement Description: Finished
Other Specifics
| 2.5 | |
| — | |
| Concrete | |
| Deck, Patio, In Ground Pool, Storms/Screens | |
| Irregular Lot,Wooded | |
| 77 X 134 X 148 X 200 | |
| Unfinished | |
| Full | |
| Skylight(s), Bar-Wet, Hardwood Floors, First Floor Laundry | |
| Range, Microwave, Dishwasher, Refrigerator, Disposal | |
| Not in DB | |
| Street Lights, Street Paved | |
| — | |
| — | |
| Wood Burning, Gas Log |
Tax History
| Year | Property Taxes |
|---|---|
| 2016 | $7,366 |
Contact Agent
Nearby Similar Homes
Nearby Sold Comparables
Contact Agent
Listing Provided By
Coldwell Banker The Real Estate Group












