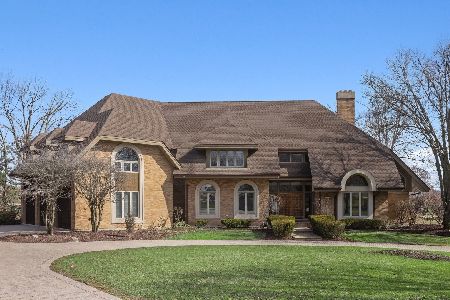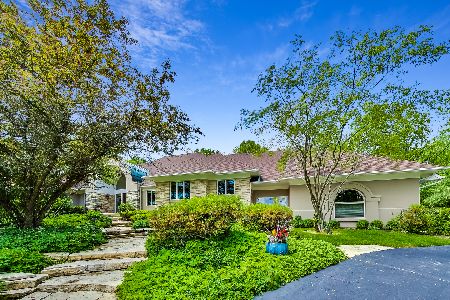8456 Arrowhead Farm Drive, Burr Ridge, Illinois 60527
$1,062,500
|
Sold
|
|
| Status: | Closed |
| Sqft: | 5,952 |
| Cost/Sqft: | $196 |
| Beds: | 5 |
| Baths: | 6 |
| Year Built: | 1997 |
| Property Taxes: | $23,892 |
| Days On Market: | 2880 |
| Lot Size: | 0,88 |
Description
Beautiful brick home nicely updated and ready for a new owner. This one owner home has the rooms and space for today's buyer. Formal living & dining room, first floor office, a family room with soaring ceiling, gorgeous stone fireplace, skylights, doors to deck and wet bar. The white kitchen has new double ovens, a center island with seating, breakfast area & desk area too! The master suite won't disappoint with the spa like bath, closet space and hardwood floor. The other 3 bedrooms are all suites with hardwood floors. The walk out lower level is designed to entertain and play. Fireplace, door to the private yard, and a 5th bedroom and bath. An extra bonus of a room to house all your storage needs!
Property Specifics
| Single Family | |
| — | |
| Traditional | |
| 1997 | |
| Full | |
| — | |
| No | |
| 0.88 |
| Cook | |
| Arrowhead Farm | |
| 550 / Annual | |
| Other | |
| Lake Michigan | |
| Public Sewer | |
| 09815815 | |
| 18313040110000 |
Nearby Schools
| NAME: | DISTRICT: | DISTANCE: | |
|---|---|---|---|
|
Grade School
Pleasantdale Elementary School |
107 | — | |
|
Middle School
Pleasantdale Middle School |
107 | Not in DB | |
|
High School
Lyons Twp High School |
204 | Not in DB | |
Property History
| DATE: | EVENT: | PRICE: | SOURCE: |
|---|---|---|---|
| 15 Jun, 2018 | Sold | $1,062,500 | MRED MLS |
| 25 Mar, 2018 | Under contract | $1,165,000 | MRED MLS |
| 1 Mar, 2018 | Listed for sale | $1,165,000 | MRED MLS |
Room Specifics
Total Bedrooms: 5
Bedrooms Above Ground: 5
Bedrooms Below Ground: 0
Dimensions: —
Floor Type: Hardwood
Dimensions: —
Floor Type: Hardwood
Dimensions: —
Floor Type: Hardwood
Dimensions: —
Floor Type: —
Full Bathrooms: 6
Bathroom Amenities: Whirlpool,Separate Shower,Double Sink
Bathroom in Basement: 1
Rooms: Bedroom 5,Office,Recreation Room,Game Room,Storage,Pantry
Basement Description: Finished,Exterior Access
Other Specifics
| 4 | |
| — | |
| Concrete | |
| Deck, Patio | |
| Cul-De-Sac,Landscaped | |
| 23892 | |
| — | |
| Full | |
| Vaulted/Cathedral Ceilings, Skylight(s), Bar-Wet, Hardwood Floors, First Floor Laundry | |
| Double Oven, Microwave, Dishwasher, Refrigerator, Washer, Dryer, Disposal, Cooktop | |
| Not in DB | |
| Street Lights, Street Paved | |
| — | |
| — | |
| Gas Log, Gas Starter |
Tax History
| Year | Property Taxes |
|---|---|
| 2018 | $23,892 |
Contact Agent
Nearby Similar Homes
Nearby Sold Comparables
Contact Agent
Listing Provided By
Re/Max Signature Homes











