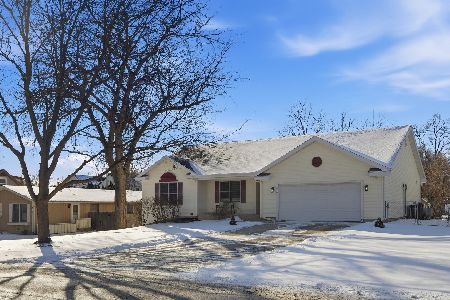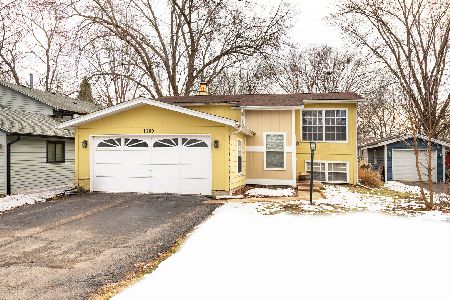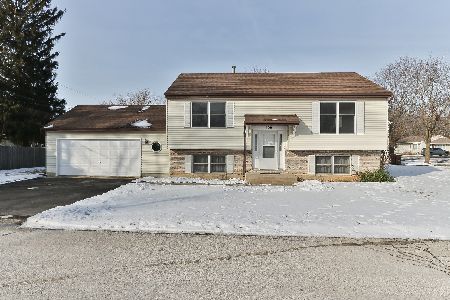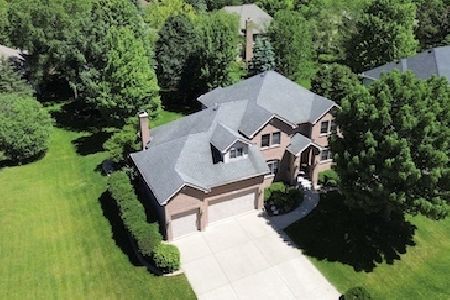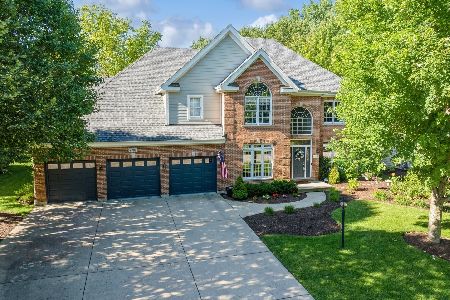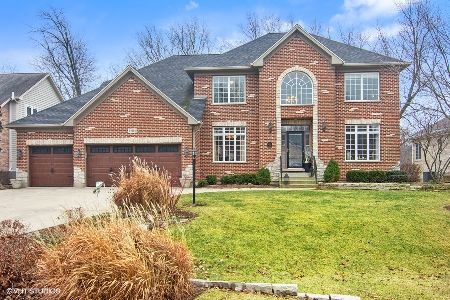8783 Shade Tree Circle, Crystal Lake, Illinois 60014
$385,000
|
Sold
|
|
| Status: | Closed |
| Sqft: | 3,252 |
| Cost/Sqft: | $123 |
| Beds: | 4 |
| Baths: | 3 |
| Year Built: | 2003 |
| Property Taxes: | $14,087 |
| Days On Market: | 3546 |
| Lot Size: | 0,30 |
Description
This right out of HGTV home is within walking distance to the lake and beach and is a sight to behold! Fabulous landscaping and paver brick walkway welcomes you inside. Gracious 2 story foyer, flanked by the elegant dining and living rooms makes a statement. Rich, dark hardwood flooring . The dining room features custom wainscoting, crown molding, trim work and butler's pantry. Elegant living room is the ultimate setting for upscale gatherings. Gourmet, Maple/granite kitchen with island is the place all will gather. Sunny breakfast room w/slider to paver brick patio. Gorgeous, spacious family room with 2 story volume ceiling, stone fireplace & loads of windows. 1st flr den. Upstairs, master suite with luxury bath is a welcome retreat at days end. Bedrooms 2-4 all of great size. Upper hallway and stairway is hardwood and overlooks family room. 2nd floor laundry for the ultimate in convenience. Enjoy the outdoors on your brick paver patio. 9' ceilings in basement. Simply lovely!
Property Specifics
| Single Family | |
| — | |
| Traditional | |
| 2003 | |
| Full | |
| — | |
| No | |
| 0.3 |
| Mc Henry | |
| — | |
| 0 / Not Applicable | |
| None | |
| Public | |
| Public Sewer | |
| 09244476 | |
| 1801328023 |
Nearby Schools
| NAME: | DISTRICT: | DISTANCE: | |
|---|---|---|---|
|
Grade School
West Elementary School |
47 | — | |
|
Middle School
Richard F Bernotas Middle School |
47 | Not in DB | |
|
High School
Crystal Lake Central High School |
155 | Not in DB | |
Property History
| DATE: | EVENT: | PRICE: | SOURCE: |
|---|---|---|---|
| 29 Jul, 2016 | Sold | $385,000 | MRED MLS |
| 12 Jun, 2016 | Under contract | $399,900 | MRED MLS |
| 2 Jun, 2016 | Listed for sale | $399,900 | MRED MLS |
Room Specifics
Total Bedrooms: 4
Bedrooms Above Ground: 4
Bedrooms Below Ground: 0
Dimensions: —
Floor Type: Carpet
Dimensions: —
Floor Type: Carpet
Dimensions: —
Floor Type: Carpet
Full Bathrooms: 3
Bathroom Amenities: Whirlpool,Separate Shower,Double Sink
Bathroom in Basement: 0
Rooms: Den,Breakfast Room,Foyer
Basement Description: Unfinished
Other Specifics
| 3 | |
| Concrete Perimeter | |
| Concrete | |
| Patio, Porch, Brick Paver Patio | |
| — | |
| 91X135X90X136 | |
| — | |
| Full | |
| Vaulted/Cathedral Ceilings, Hardwood Floors, Second Floor Laundry | |
| Double Oven, Range, Microwave, Dishwasher, Refrigerator, Washer, Dryer, Disposal | |
| Not in DB | |
| Street Paved | |
| — | |
| — | |
| Gas Log |
Tax History
| Year | Property Taxes |
|---|---|
| 2016 | $14,087 |
Contact Agent
Nearby Similar Homes
Nearby Sold Comparables
Contact Agent
Listing Provided By
RE/MAX of Barrington



