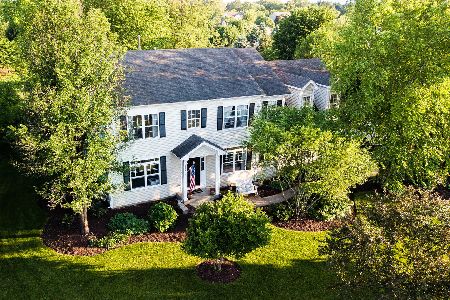[Address Unavailable], Spring Grove, Illinois 60081
$350,000
|
Sold
|
|
| Status: | Closed |
| Sqft: | 0 |
| Cost/Sqft: | — |
| Beds: | 3 |
| Baths: | 2 |
| Year Built: | — |
| Property Taxes: | $6,843 |
| Days On Market: | 6905 |
| Lot Size: | 0,00 |
Description
4 YEAR NEW HOME - CLOSE TO AN ACRE OF LAND BACKING TO OPEN AREA - OPEN FLOOR PLAN - 9' CEILINGS - 6 PANEL DOORS - EXTENDED MOST RMS BY 2ft--GRT RM, EATING AREA, MASTER BDRM & SPARE BEDROOMS FROM BUILDERS ORIGINAL PLANS - SITTING ROOM OFF MASTER BEDROOM - 42" CABS & STAINLESS APP. - 3 CAR ATTACHED & 2 CAR DETACHED - 9' BSMT WALLS W/ROUGH IN FOR 3RD BTH. CALL LA FOR SPECIFIC CLOSING DATE.
Property Specifics
| Single Family | |
| — | |
| — | |
| — | |
| — | |
| RANCH | |
| No | |
| — |
| Mc Henry | |
| The Vintage | |
| 150 / Annual | |
| — | |
| — | |
| — | |
| 06425428 | |
| 0520151010 |
Nearby Schools
| NAME: | DISTRICT: | DISTANCE: | |
|---|---|---|---|
|
Grade School
Richmond |
2 | — | |
|
Middle School
Nippersink |
2 | Not in DB | |
|
High School
Richmond-burton Community |
157 | Not in DB | |
Property History
| DATE: | EVENT: | PRICE: | SOURCE: |
|---|
Room Specifics
Total Bedrooms: 3
Bedrooms Above Ground: 3
Bedrooms Below Ground: 0
Dimensions: —
Floor Type: —
Dimensions: —
Floor Type: —
Full Bathrooms: 2
Bathroom Amenities: Whirlpool,Separate Shower,Double Sink
Bathroom in Basement: 0
Rooms: —
Basement Description: —
Other Specifics
| 3 | |
| — | |
| — | |
| — | |
| — | |
| -ACRE- | |
| — | |
| — | |
| — | |
| — | |
| Not in DB | |
| — | |
| — | |
| — | |
| — |
Tax History
| Year | Property Taxes |
|---|
Contact Agent
Nearby Sold Comparables
Contact Agent
Listing Provided By
RE/MAX Unlimited Northwest





