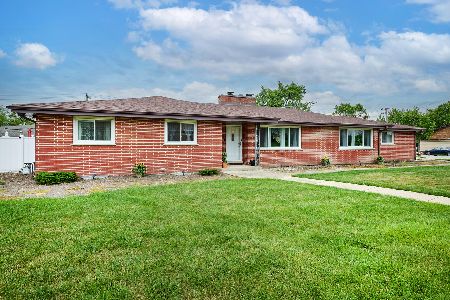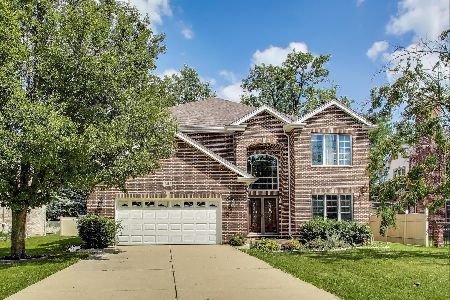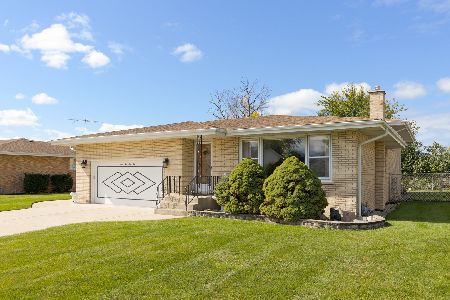8841 Kathy Lane, Des Plaines, Illinois 60016
$171,750
|
Sold
|
|
| Status: | Closed |
| Sqft: | 2,020 |
| Cost/Sqft: | $74 |
| Beds: | 3 |
| Baths: | 3 |
| Year Built: | 1962 |
| Property Taxes: | $6,656 |
| Days On Market: | 3334 |
| Lot Size: | 0,34 |
Description
All brick ranch home in highly desirable location ideal for the savvy investor or handyman, this spacious home has an easy flowing layout which includes a foyer, spacious living room and dining room. Large kitchen has a breakfast bar overhang, eating area and abundant natural light. Cozy family room has a stone fireplace and has sliders to patio. All bedrooms have plenty of space for relaxation and storage. When updated, this full basement can have tons of potential with a recreation room, utility room, laundry room and more! Nice outdoor living with custom-shaped patio, storage shed, fenced in yard and an attached 2 car garage surrounded by mature trees. Beautiful lot, great location, near parks, schools, entertainment & shopping are all a huge bonus. Home needs a lot of TLC, but is definitely worth the effort!
Property Specifics
| Single Family | |
| — | |
| Ranch | |
| 1962 | |
| Full | |
| — | |
| No | |
| 0.34 |
| Cook | |
| — | |
| 0 / Not Applicable | |
| None | |
| Lake Michigan | |
| Public Sewer | |
| 09298039 | |
| 09152020290000 |
Nearby Schools
| NAME: | DISTRICT: | DISTANCE: | |
|---|---|---|---|
|
Grade School
Mark Twain Elementary School |
63 | — | |
|
Middle School
Gemini Junior High School |
63 | Not in DB | |
|
High School
Maine East High School |
207 | Not in DB | |
Property History
| DATE: | EVENT: | PRICE: | SOURCE: |
|---|---|---|---|
| 11 Aug, 2016 | Sold | $171,750 | MRED MLS |
| 27 Jul, 2016 | Under contract | $149,000 | MRED MLS |
| 26 Jul, 2016 | Listed for sale | $149,000 | MRED MLS |
| 31 Jul, 2025 | Listed for sale | $0 | MRED MLS |
| 23 Aug, 2025 | Under contract | $750,000 | MRED MLS |
| 31 Jul, 2025 | Listed for sale | $750,000 | MRED MLS |
Room Specifics
Total Bedrooms: 4
Bedrooms Above Ground: 3
Bedrooms Below Ground: 1
Dimensions: —
Floor Type: Carpet
Dimensions: —
Floor Type: Carpet
Dimensions: —
Floor Type: —
Full Bathrooms: 3
Bathroom Amenities: —
Bathroom in Basement: 0
Rooms: Bonus Room,Recreation Room,Workshop,Utility Room-Lower Level
Basement Description: Unfinished
Other Specifics
| 5 | |
| Concrete Perimeter | |
| Concrete | |
| Patio, Storms/Screens | |
| Corner Lot,Fenced Yard | |
| 129X116 | |
| — | |
| Full | |
| — | |
| Range, Dishwasher, Washer, Dryer | |
| Not in DB | |
| Sidewalks, Street Paved | |
| — | |
| — | |
| — |
Tax History
| Year | Property Taxes |
|---|---|
| 2016 | $6,656 |
| 2025 | $8,858 |
Contact Agent
Nearby Similar Homes
Nearby Sold Comparables
Contact Agent
Listing Provided By
Keller Williams Realty Partners, LLC










