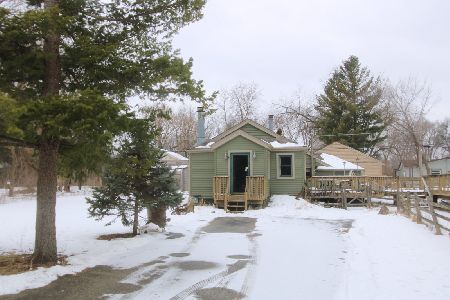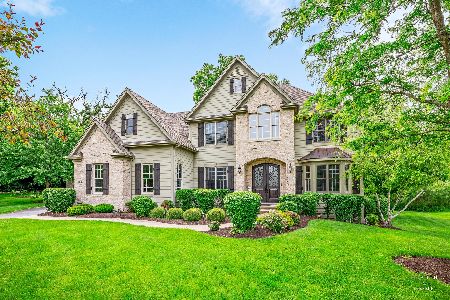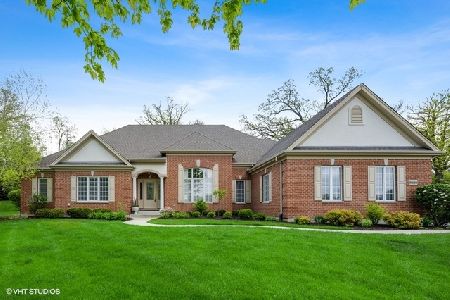9040 Edinburgh Court, Lakewood, Illinois 60014
$395,000
|
Sold
|
|
| Status: | Closed |
| Sqft: | 3,331 |
| Cost/Sqft: | $138 |
| Beds: | 4 |
| Baths: | 4 |
| Year Built: | 2006 |
| Property Taxes: | $14,069 |
| Days On Market: | 3020 |
| Lot Size: | 0,68 |
Description
MOTIVATED!!!! Fabulous "One of a Kind" Custom Built by Owner! Gorgeous Detail and high end finishes & features throughout! Situated on a private cul de sac the brick & Cedar 2 story is elegantly appointed from the moment you walk in* 2 story foyer, Cherry Wood Floors, Grand Staircase, 10 Ft. Main flr ceilings with 8 ft. 2 Panel White Drs, French glass drs w/Transom to office w/Coiffured Wood Ceilings, Tray Dining rm, Recessed Lighting, upgraded lighting & fans*Pre Wired Surround thru entire home* 7" Base trim & 3 1/2 Inch trim, Crown Moldings & top Window Pediments*Gourmet Kitchen Granite Counters, Cherry Cabinets, SS Appls, Huge Pantry Closet, Island,Wet Bar in Family Rm w/Custom FP*MBR Ste with Luxury Bath & Huge WI clst*2 BR has Private Bath & Built in Window seat and shelving*BR 3 & 4 have Jack n Jill Bath*Main flr Laundry/mud rm*3 Car Garage w/8ft doors*Full Unfinished English Basement w/9ft pour, Bath roughed in*Central Vac*Huge Deck overlooks the awesome wooded backyard
Property Specifics
| Single Family | |
| — | |
| Colonial | |
| 2006 | |
| Full,English | |
| CUSTOM | |
| No | |
| 0.68 |
| Mc Henry | |
| The Woods Of Turnberry | |
| 180 / Annual | |
| None | |
| Public | |
| Public Sewer | |
| 09798902 | |
| 1812101018 |
Nearby Schools
| NAME: | DISTRICT: | DISTANCE: | |
|---|---|---|---|
|
Grade School
West Elementary School |
47 | — | |
|
Middle School
Richard F Bernotas Middle School |
47 | Not in DB | |
|
High School
Crystal Lake Central High School |
155 | Not in DB | |
Property History
| DATE: | EVENT: | PRICE: | SOURCE: |
|---|---|---|---|
| 8 May, 2018 | Sold | $395,000 | MRED MLS |
| 11 Dec, 2017 | Under contract | $459,900 | MRED MLS |
| — | Last price change | $469,900 | MRED MLS |
| 10 Nov, 2017 | Listed for sale | $489,900 | MRED MLS |
| 5 Dec, 2024 | Sold | $690,000 | MRED MLS |
| 4 Nov, 2024 | Under contract | $699,000 | MRED MLS |
| — | Last price change | $709,000 | MRED MLS |
| 6 Jun, 2024 | Listed for sale | $725,000 | MRED MLS |
Room Specifics
Total Bedrooms: 4
Bedrooms Above Ground: 4
Bedrooms Below Ground: 0
Dimensions: —
Floor Type: Carpet
Dimensions: —
Floor Type: Carpet
Dimensions: —
Floor Type: Carpet
Full Bathrooms: 4
Bathroom Amenities: Whirlpool,Separate Shower,Double Sink
Bathroom in Basement: 1
Rooms: Eating Area,Den,Foyer,Walk In Closet
Basement Description: Unfinished,Bathroom Rough-In
Other Specifics
| 3 | |
| Concrete Perimeter | |
| Asphalt,Side Drive | |
| Deck | |
| Cul-De-Sac,Landscaped,Wooded | |
| 54 X 176 X 113 X 165 X 174 | |
| Full,Pull Down Stair,Unfinished | |
| Full | |
| Bar-Wet, Hardwood Floors, First Floor Laundry | |
| Double Oven, Microwave, Dishwasher, Refrigerator, High End Refrigerator, Disposal, Stainless Steel Appliance(s), Cooktop, Built-In Oven, Range Hood | |
| Not in DB | |
| Street Lights, Street Paved | |
| — | |
| — | |
| Gas Log, Gas Starter |
Tax History
| Year | Property Taxes |
|---|---|
| 2018 | $14,069 |
| 2024 | $14,258 |
Contact Agent
Nearby Similar Homes
Nearby Sold Comparables
Contact Agent
Listing Provided By
RE/MAX Unlimited Northwest









