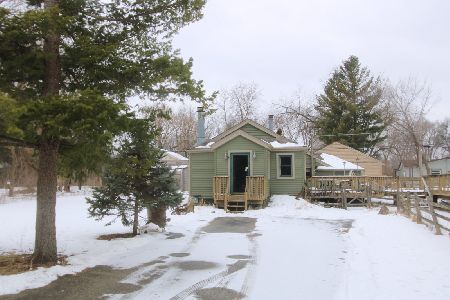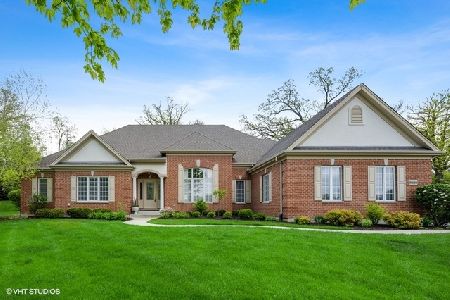9040 Edinburgh Court, Lakewood, Illinois 60014
$690,000
|
Sold
|
|
| Status: | Closed |
| Sqft: | 3,331 |
| Cost/Sqft: | $210 |
| Beds: | 4 |
| Baths: | 4 |
| Year Built: | 2006 |
| Property Taxes: | $14,258 |
| Days On Market: | 620 |
| Lot Size: | 0,68 |
Description
Gorgeous Craftsmanship and attention to detail in this Custom built 4 Bedroom home situated on a private cul-de-sac in exclusive Woods of Turnberry neighborhood. As you enter the elegant two story foyer, you will be instantly impressed by the high end finishes throughout. Includes 10 ft main floor ceilings, cherry wood flooring, upgraded lighting and fixtures, crown molding and premium trim, and French glass doors to the study with coffered ceiling. Chef's kitchen features granite countertops, cherry cabinets, stainless steel appliances, a huge pantry, and center island. Relax and unwind in the spacious family room with custom fireplace and full wet bar. The formal dining room features tray ceilings, and the entire home is pre-wired for surround sound with recessed lighting thoughtfully placed. The main level also includes a laundry/mud room. A grand staircase leads to a primary bedroom suite with luxury bathroom and huge walk-in closet. More space to expand offered in this full unfinished English basement with 9 ft pour and bathroom rough-in. Take advantage of the huge deck that overlooks the inviting wooded backyard. The side-load 3-car attached garage with 8 ft doors provides plenty of room for residents and guests to park.
Property Specifics
| Single Family | |
| — | |
| — | |
| 2006 | |
| — | |
| CUSTOM | |
| No | |
| 0.68 |
| — | |
| The Woods Of Turnberry | |
| 180 / Annual | |
| — | |
| — | |
| — | |
| 12069795 | |
| 1812101018 |
Nearby Schools
| NAME: | DISTRICT: | DISTANCE: | |
|---|---|---|---|
|
Grade School
West Elementary School |
47 | — | |
|
Middle School
Richard F Bernotas Middle School |
47 | Not in DB | |
|
High School
Crystal Lake Central High School |
155 | Not in DB | |
Property History
| DATE: | EVENT: | PRICE: | SOURCE: |
|---|---|---|---|
| 8 May, 2018 | Sold | $395,000 | MRED MLS |
| 11 Dec, 2017 | Under contract | $459,900 | MRED MLS |
| — | Last price change | $469,900 | MRED MLS |
| 10 Nov, 2017 | Listed for sale | $489,900 | MRED MLS |
| 5 Dec, 2024 | Sold | $690,000 | MRED MLS |
| 4 Nov, 2024 | Under contract | $699,000 | MRED MLS |
| — | Last price change | $709,000 | MRED MLS |
| 6 Jun, 2024 | Listed for sale | $725,000 | MRED MLS |
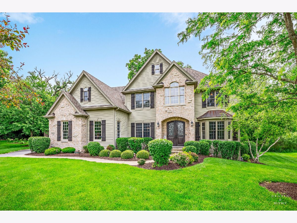
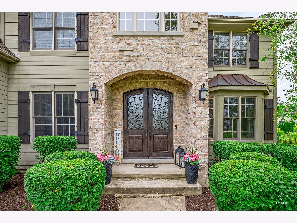
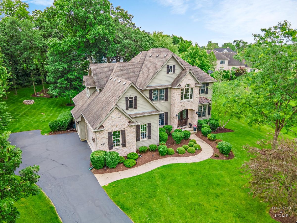
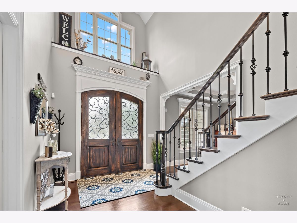
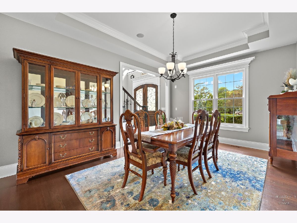
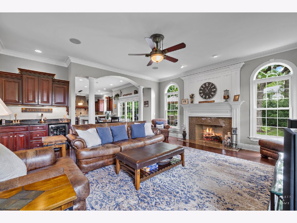
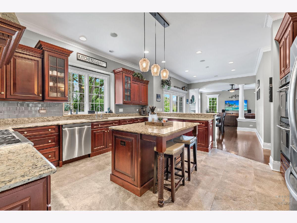
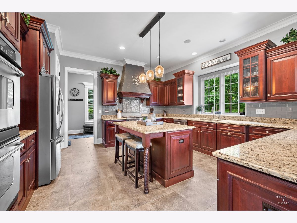
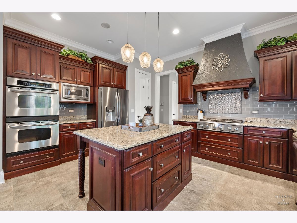
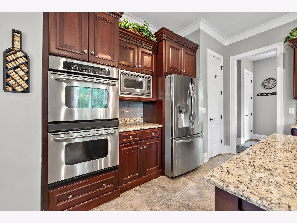
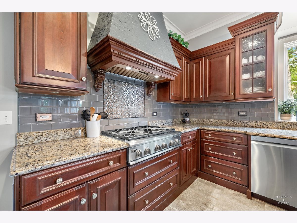
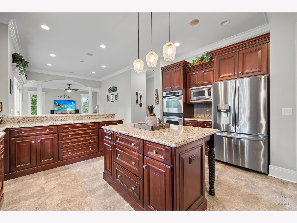
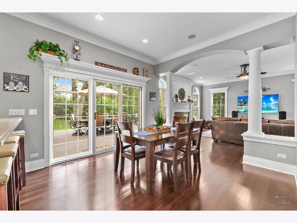
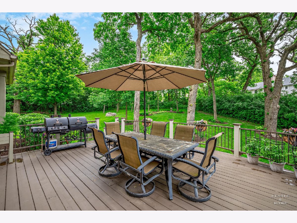
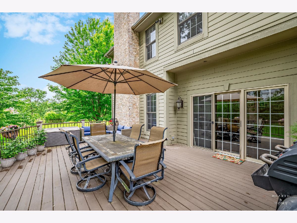
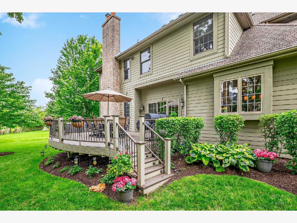
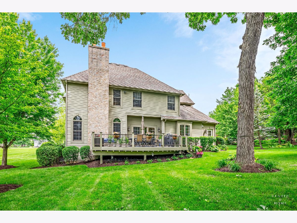
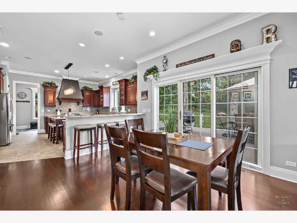
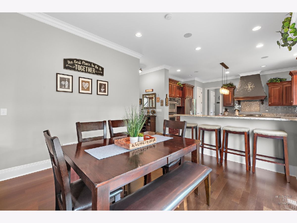
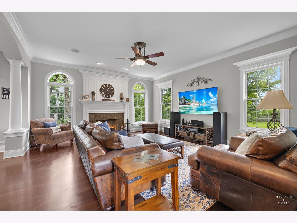
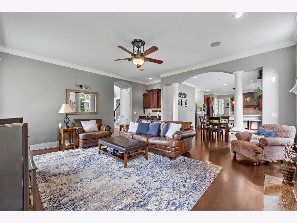
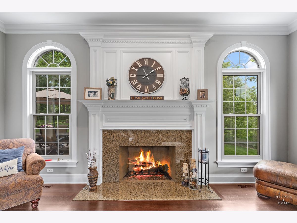
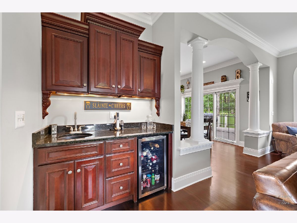
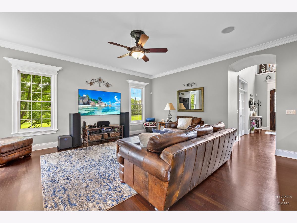
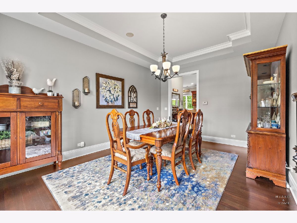
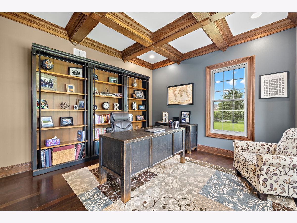
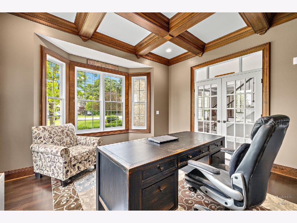
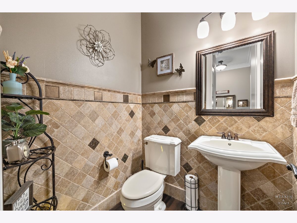
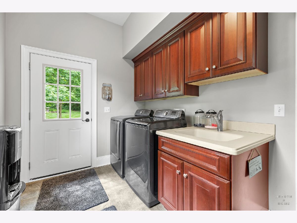
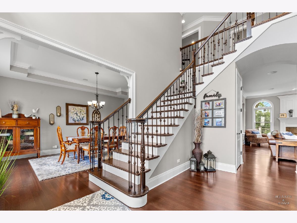
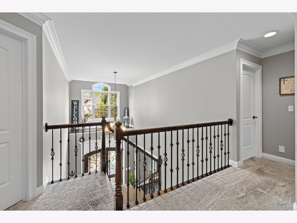
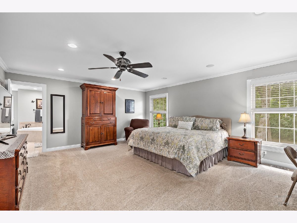
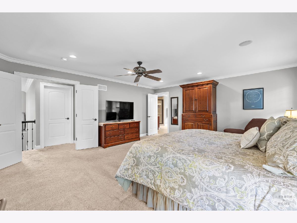
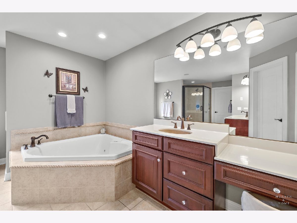
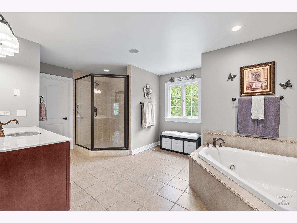
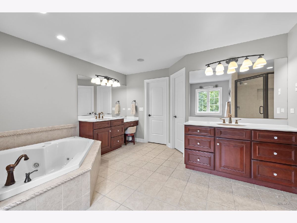
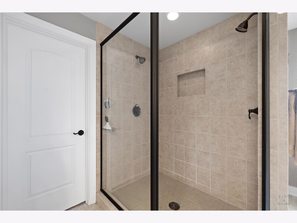
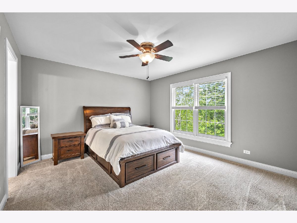
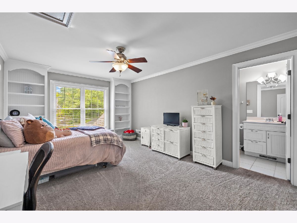
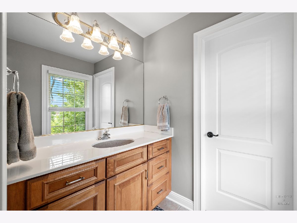
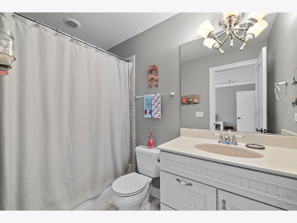
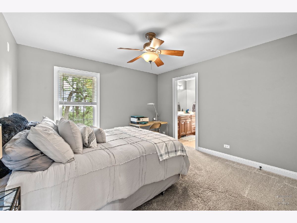
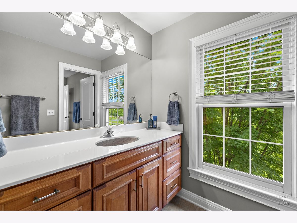
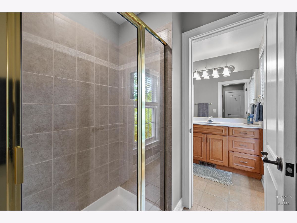
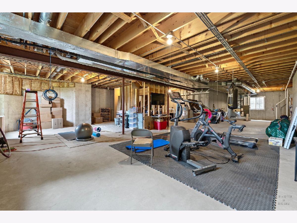
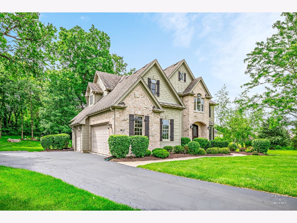
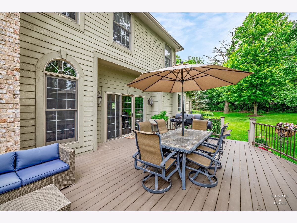
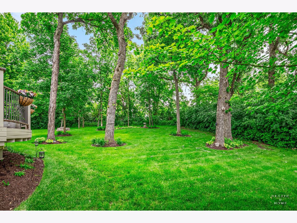
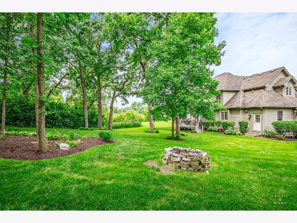
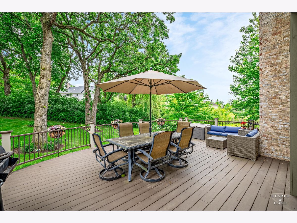
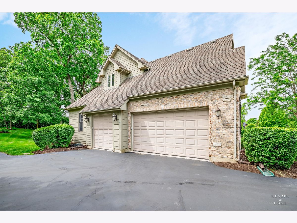
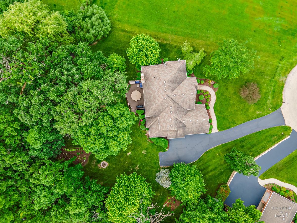
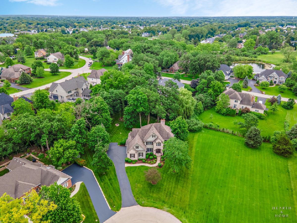
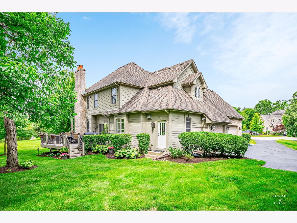
Room Specifics
Total Bedrooms: 4
Bedrooms Above Ground: 4
Bedrooms Below Ground: 0
Dimensions: —
Floor Type: —
Dimensions: —
Floor Type: —
Dimensions: —
Floor Type: —
Full Bathrooms: 4
Bathroom Amenities: Whirlpool,Separate Shower,Double Sink
Bathroom in Basement: 0
Rooms: —
Basement Description: Unfinished,Bathroom Rough-In
Other Specifics
| 3 | |
| — | |
| Asphalt,Side Drive | |
| — | |
| — | |
| 54 X 176 X 113 X 165 X 174 | |
| Full,Pull Down Stair,Unfinished | |
| — | |
| — | |
| — | |
| Not in DB | |
| — | |
| — | |
| — | |
| — |
Tax History
| Year | Property Taxes |
|---|---|
| 2018 | $14,069 |
| 2024 | $14,258 |
Contact Agent
Nearby Similar Homes
Nearby Sold Comparables
Contact Agent
Listing Provided By
Keller Williams Success Realty



