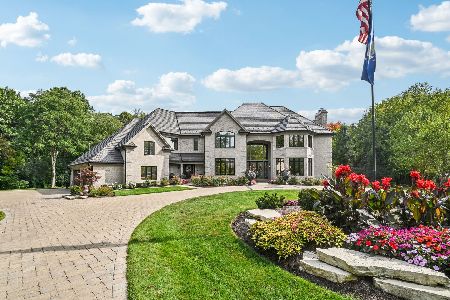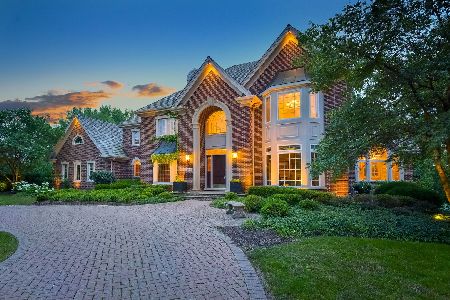913 Fox Glen Drive, St Charles, Illinois 60174
$1,100,000
|
Sold
|
|
| Status: | Closed |
| Sqft: | 0 |
| Cost/Sqft: | — |
| Beds: | 6 |
| Baths: | 7 |
| Year Built: | 1990 |
| Property Taxes: | $32,361 |
| Days On Market: | 6299 |
| Lot Size: | 0,92 |
Description
Original Cronin/Havlicek home. 2-story foyer and familyroom, front and back staircase, 1st flr master, walk-out basement, outdoor patio, overlooks golf course.
Property Specifics
| Single Family | |
| — | |
| Traditional | |
| 1990 | |
| Full,Walkout | |
| — | |
| No | |
| 0.92 |
| Kane | |
| Woods Of Fox Glen | |
| 275 / Annual | |
| Other | |
| Public | |
| Public Sewer | |
| 07062891 | |
| 0914302006 |
Property History
| DATE: | EVENT: | PRICE: | SOURCE: |
|---|---|---|---|
| 2 Mar, 2010 | Sold | $1,100,000 | MRED MLS |
| 31 Jan, 2010 | Under contract | $1,499,000 | MRED MLS |
| — | Last price change | $1,699,000 | MRED MLS |
| 31 Oct, 2008 | Listed for sale | $1,899,000 | MRED MLS |
| 26 Apr, 2013 | Sold | $1,325,000 | MRED MLS |
| 26 Feb, 2013 | Under contract | $1,549,900 | MRED MLS |
| 25 Jan, 2013 | Listed for sale | $1,549,900 | MRED MLS |
Room Specifics
Total Bedrooms: 6
Bedrooms Above Ground: 6
Bedrooms Below Ground: 0
Dimensions: —
Floor Type: Hardwood
Dimensions: —
Floor Type: Carpet
Dimensions: —
Floor Type: Hardwood
Dimensions: —
Floor Type: —
Dimensions: —
Floor Type: —
Full Bathrooms: 7
Bathroom Amenities: —
Bathroom in Basement: 1
Rooms: Bedroom 5,Bedroom 6,Den,Recreation Room,Utility Room-1st Floor
Basement Description: Partially Finished
Other Specifics
| 4 | |
| Concrete Perimeter | |
| Circular | |
| Patio | |
| Golf Course Lot | |
| 255 X 160 X 256 X 155 | |
| Unfinished | |
| Full | |
| Vaulted/Cathedral Ceilings | |
| Range, Dishwasher, Disposal | |
| Not in DB | |
| Sidewalks, Street Lights, Street Paved | |
| — | |
| — | |
| — |
Tax History
| Year | Property Taxes |
|---|---|
| 2010 | $32,361 |
| 2013 | $32,943 |
Contact Agent
Nearby Sold Comparables
Contact Agent
Listing Provided By
RE/MAX Excels






