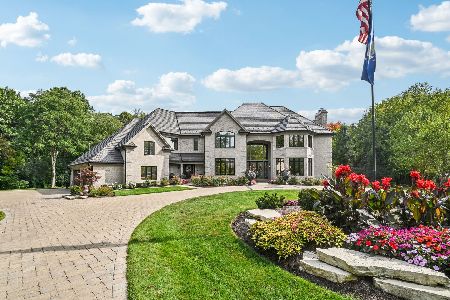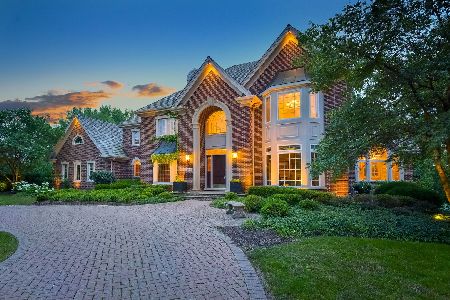921 Fox Glen Drive, St Charles, Illinois 60174
$1,700,000
|
Sold
|
|
| Status: | Closed |
| Sqft: | 8,631 |
| Cost/Sqft: | $220 |
| Beds: | 4 |
| Baths: | 6 |
| Year Built: | 1990 |
| Property Taxes: | $28,870 |
| Days On Market: | 554 |
| Lot Size: | 0,00 |
Description
Welcome to the prestigious Woods of Fox Glen - Come for the views, but you'll want to stay for the quality craftsmanship and understated elegance in this designer-renovated home. The light-filled kitchen is a cook's dream, with white cabinetry and beautifully appointed high-end appliances - boasting double islands, a walkthrough pantry and large laundry with luxurious, soapstone countertops. A lovely sunroom just steps away. Do you love to entertain? The fully-finished walkout basement with complete bar and 2 bed/baths (one with steam shower), exercise room, billiards area, another laundry room, and living area might be just what you're looking for. The home overlooks the oldbquarry holes at St Charles Country Club and the views are almost as spectacular as the home itself. UPDATE LIST: Roof 2021 Back bay windows at 1st floor and basement 2022 Water heater 2021 Two AC compressors 2023 Kitchen appliances 2016 Basement appliances 2017 House/deck painted 2022 Pool added 2017 (heated, electric cover, sun deck) HVAC 2013 Sewer line replaced 2023 Water softener 2023 Whole house renovated 2015-2017, with the exception of one bathroom upstairs
Property Specifics
| Single Family | |
| — | |
| — | |
| 1990 | |
| — | |
| — | |
| No | |
| — |
| Kane | |
| — | |
| 600 / Annual | |
| — | |
| — | |
| — | |
| 12120903 | |
| 0914302005 |
Property History
| DATE: | EVENT: | PRICE: | SOURCE: |
|---|---|---|---|
| 29 Jul, 2014 | Sold | $1,098,500 | MRED MLS |
| 3 Jun, 2014 | Under contract | $1,250,000 | MRED MLS |
| 30 Jan, 2014 | Listed for sale | $1,250,000 | MRED MLS |
| 16 Sep, 2024 | Sold | $1,700,000 | MRED MLS |
| 23 Aug, 2024 | Under contract | $1,899,900 | MRED MLS |
| 25 Jul, 2024 | Listed for sale | $1,899,900 | MRED MLS |
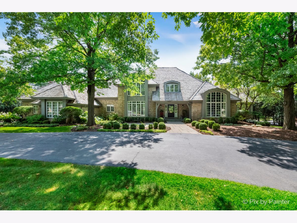
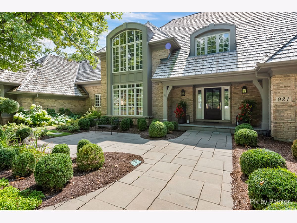
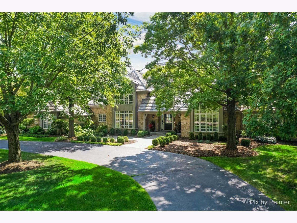
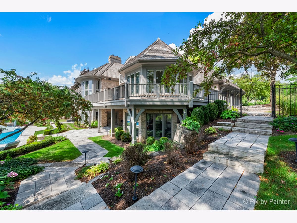
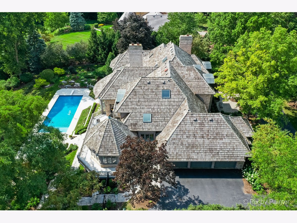
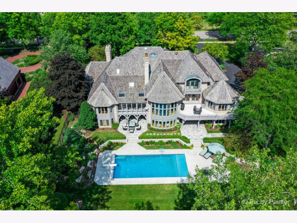
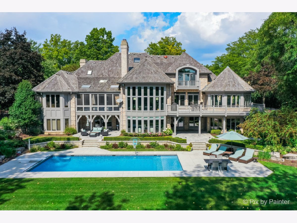
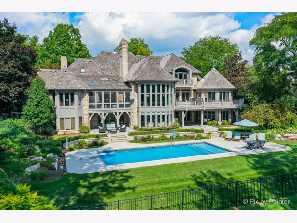
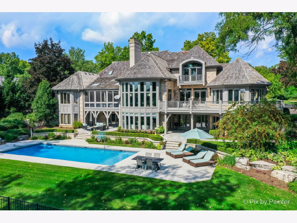
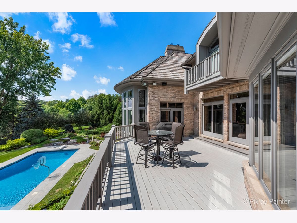
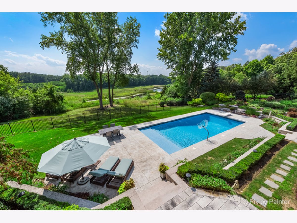
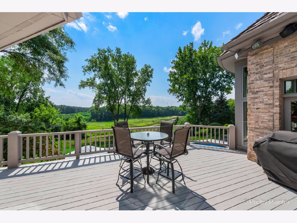
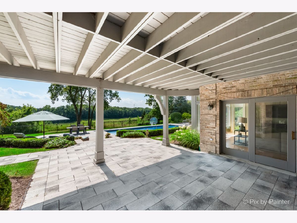
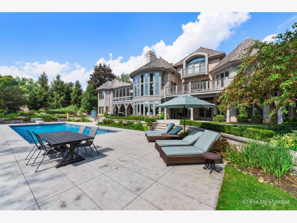
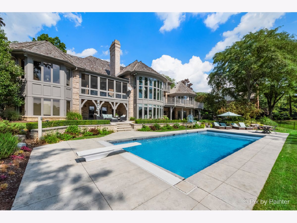
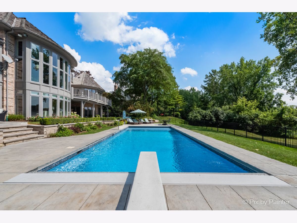
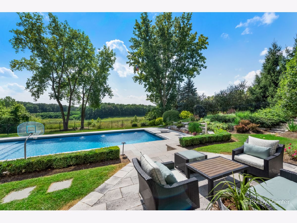
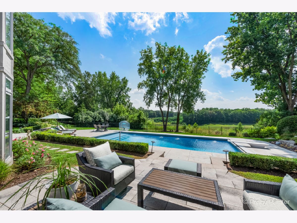
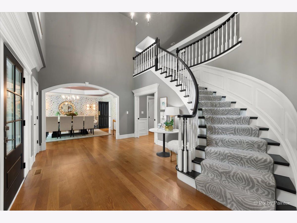
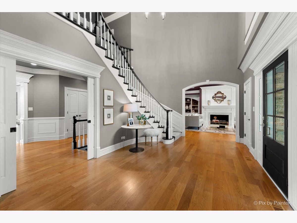
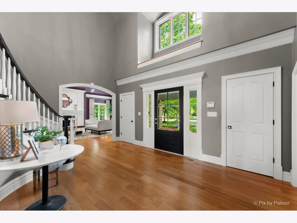
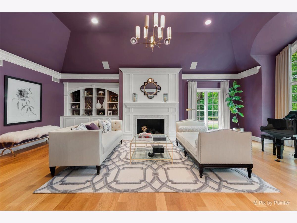
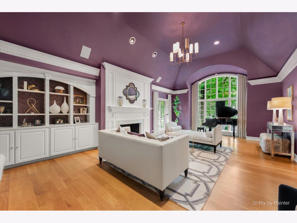
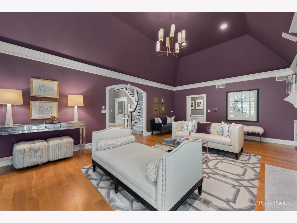
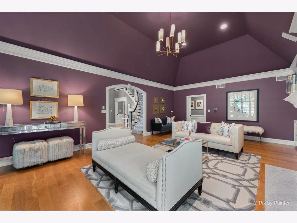
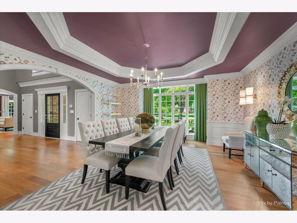
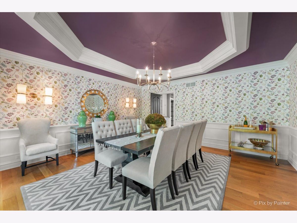
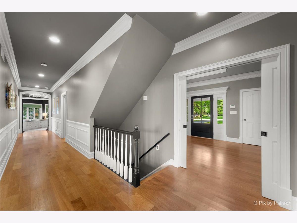
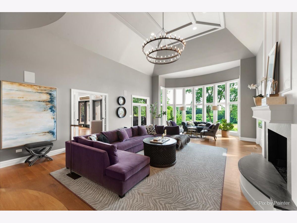
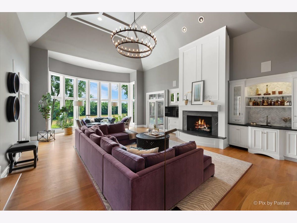
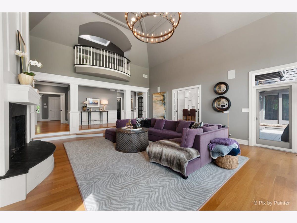
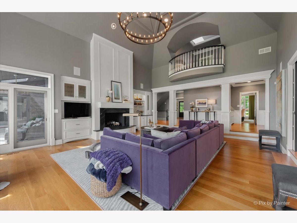
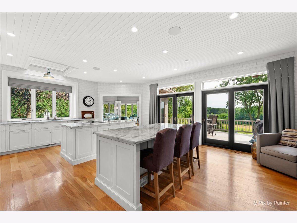
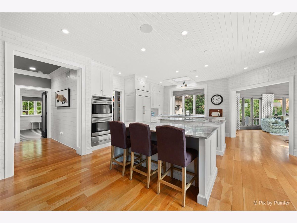
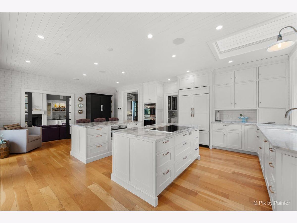
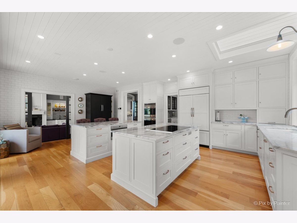
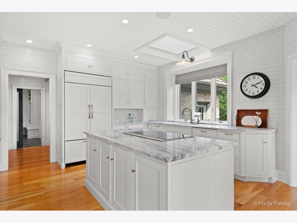
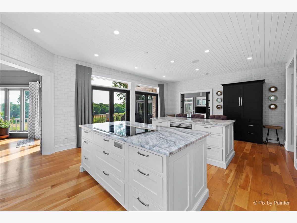
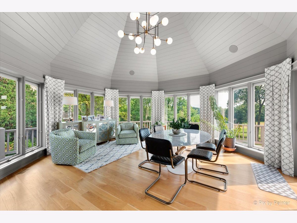
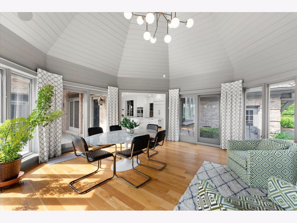
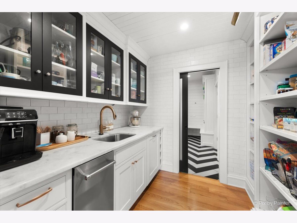
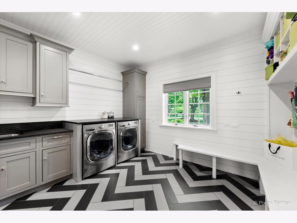
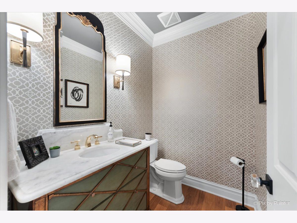
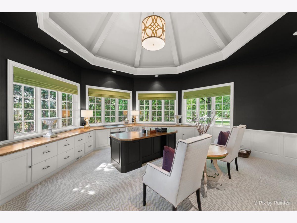
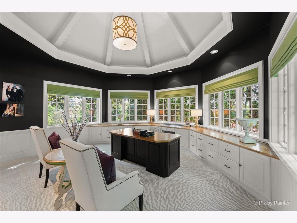
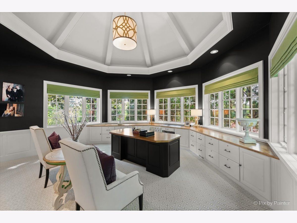
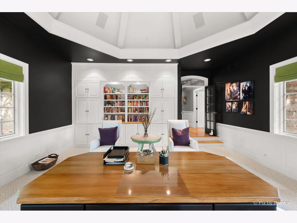
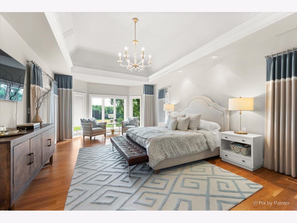
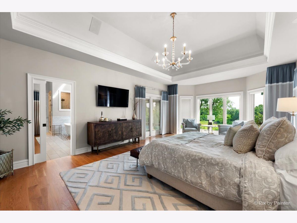
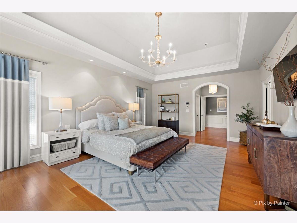
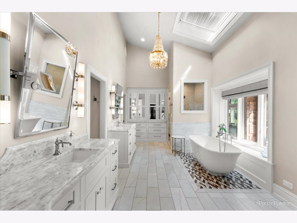
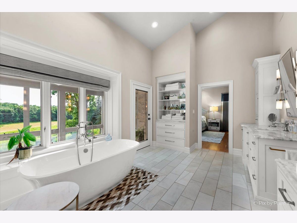
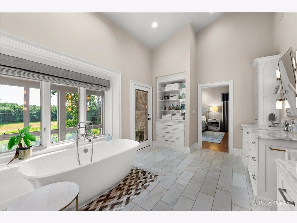
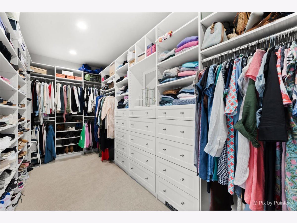
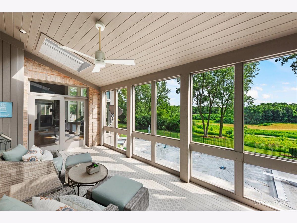
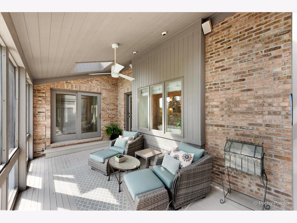
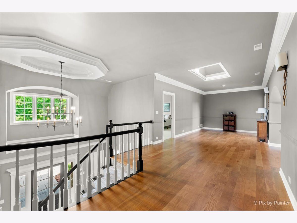
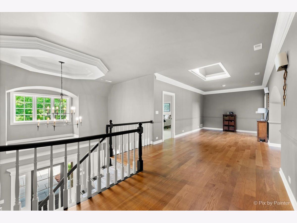
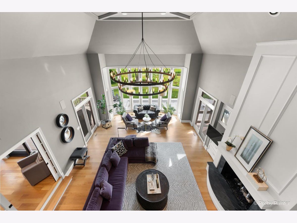
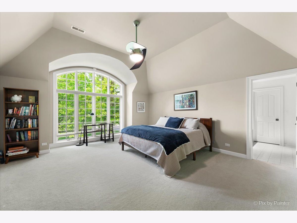
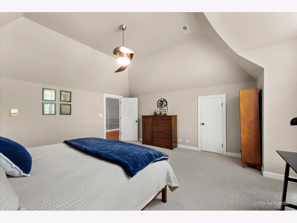
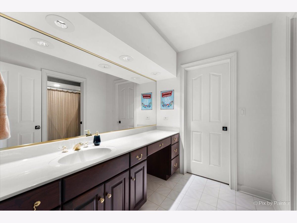
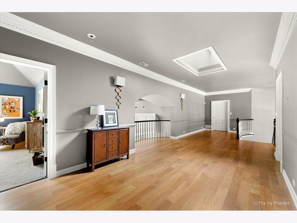
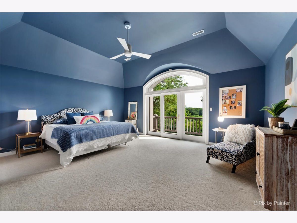
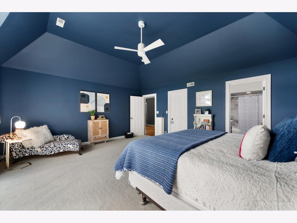
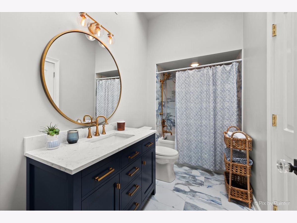
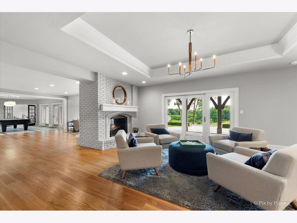
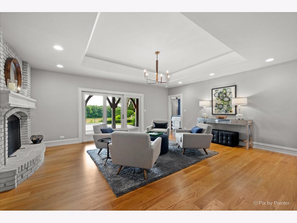
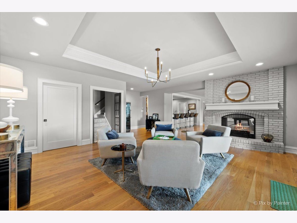
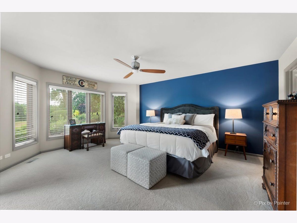
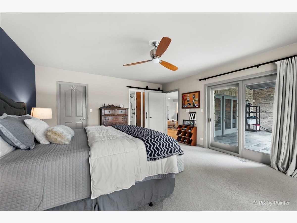
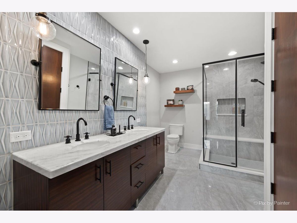
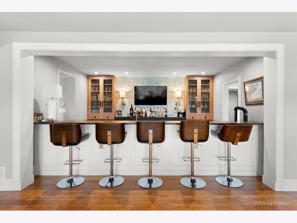
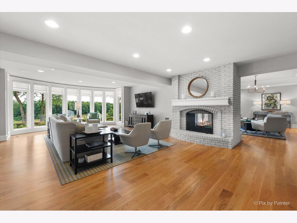
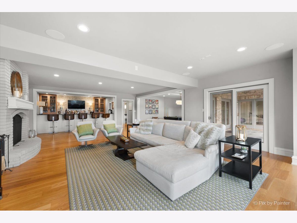
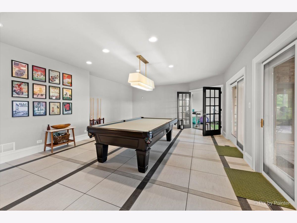
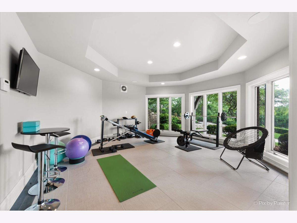
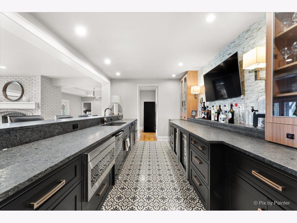
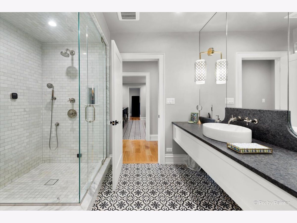
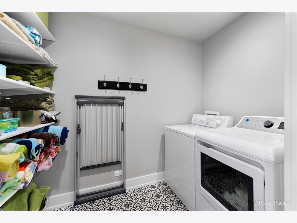
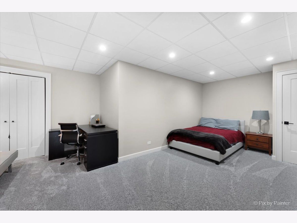
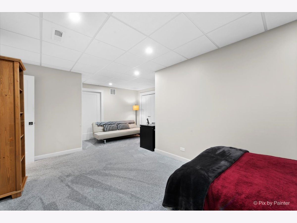
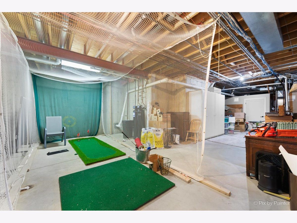
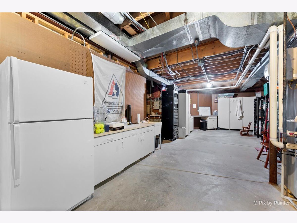
Room Specifics
Total Bedrooms: 4
Bedrooms Above Ground: 4
Bedrooms Below Ground: 0
Dimensions: —
Floor Type: —
Dimensions: —
Floor Type: —
Dimensions: —
Floor Type: —
Full Bathrooms: 6
Bathroom Amenities: —
Bathroom in Basement: 1
Rooms: —
Basement Description: Finished
Other Specifics
| 3 | |
| — | |
| — | |
| — | |
| — | |
| 245X165X257X148 | |
| — | |
| — | |
| — | |
| — | |
| Not in DB | |
| — | |
| — | |
| — | |
| — |
Tax History
| Year | Property Taxes |
|---|---|
| 2014 | $31,377 |
| 2024 | $28,870 |
Contact Agent
Nearby Sold Comparables
Contact Agent
Listing Provided By
@properties Christie's International Real Estate

