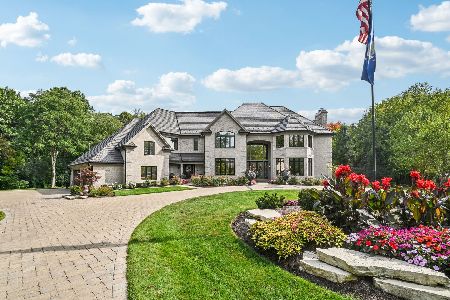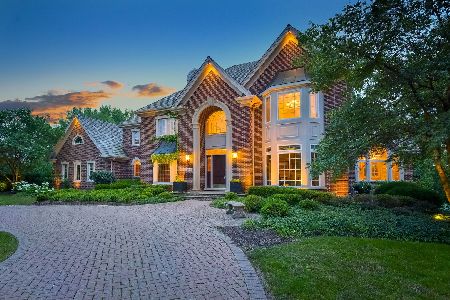921 Fox Glen Drive, St Charles, Illinois 60174
$1,098,500
|
Sold
|
|
| Status: | Closed |
| Sqft: | 8,631 |
| Cost/Sqft: | $145 |
| Beds: | 4 |
| Baths: | 5 |
| Year Built: | 1990 |
| Property Taxes: | $31,377 |
| Days On Market: | 4338 |
| Lot Size: | 0,92 |
Description
This French Provincial Havlicek-built home offers views that are unparalleled in the Fox Valley. Sweeping views of nature and the STCCountry Club Quarry Holes. Over 8000 square feet of open spaces, volume ceilings, custom trim and woodworking. The finished basement provides a spa/workout room with hot tub, guest suite with bath and full kitchen. Newer HVAC, zoned. 18x18 octagonal office with cherry finishes.
Property Specifics
| Single Family | |
| — | |
| French Provincial | |
| 1990 | |
| Full | |
| — | |
| No | |
| 0.92 |
| Kane | |
| Woods Of Fox Glen | |
| 0 / Not Applicable | |
| None | |
| Public | |
| Public Sewer | |
| 08526823 | |
| 0914302005 |
Nearby Schools
| NAME: | DISTRICT: | DISTANCE: | |
|---|---|---|---|
|
Grade School
Fox Ridge Elementary School |
303 | — | |
|
Middle School
Wredling Middle School |
303 | Not in DB | |
|
High School
St Charles East High School |
303 | Not in DB | |
Property History
| DATE: | EVENT: | PRICE: | SOURCE: |
|---|---|---|---|
| 29 Jul, 2014 | Sold | $1,098,500 | MRED MLS |
| 3 Jun, 2014 | Under contract | $1,250,000 | MRED MLS |
| 30 Jan, 2014 | Listed for sale | $1,250,000 | MRED MLS |
| 16 Sep, 2024 | Sold | $1,700,000 | MRED MLS |
| 23 Aug, 2024 | Under contract | $1,899,900 | MRED MLS |
| 25 Jul, 2024 | Listed for sale | $1,899,900 | MRED MLS |
Room Specifics
Total Bedrooms: 4
Bedrooms Above Ground: 4
Bedrooms Below Ground: 0
Dimensions: —
Floor Type: Carpet
Dimensions: —
Floor Type: Carpet
Dimensions: —
Floor Type: Carpet
Full Bathrooms: 5
Bathroom Amenities: Whirlpool,Separate Shower,Double Sink
Bathroom in Basement: 1
Rooms: Kitchen,Den,Eating Area,Exercise Room,Foyer,Loft,Recreation Room,Sitting Room,Heated Sun Room
Basement Description: Partially Finished
Other Specifics
| 3 | |
| Concrete Perimeter | |
| Asphalt,Circular,Side Drive | |
| Balcony, Deck, Patio, Porch, Screened Patio | |
| — | |
| 245 X 165 X 257 X 148 | |
| Unfinished | |
| Full | |
| Vaulted/Cathedral Ceilings, Skylight(s), Hot Tub, First Floor Bedroom, First Floor Laundry, First Floor Full Bath | |
| Double Oven, Microwave, Dishwasher, High End Refrigerator, Washer, Dryer, Disposal, Trash Compactor | |
| Not in DB | |
| — | |
| — | |
| — | |
| Double Sided, Wood Burning, Gas Log, Gas Starter |
Tax History
| Year | Property Taxes |
|---|---|
| 2014 | $31,377 |
| 2024 | $28,870 |
Contact Agent
Nearby Sold Comparables
Contact Agent
Listing Provided By
Keller Williams Fox Valley Realty






