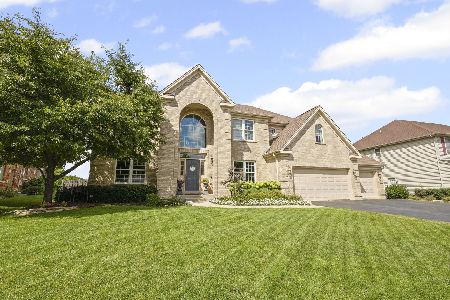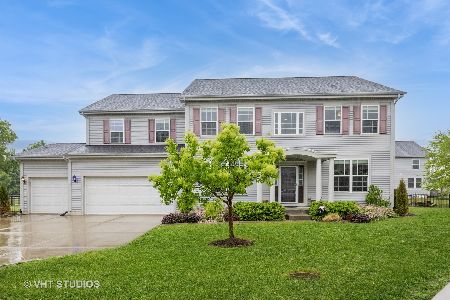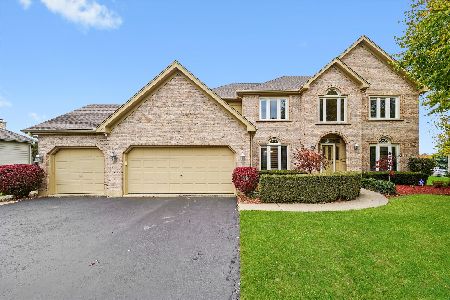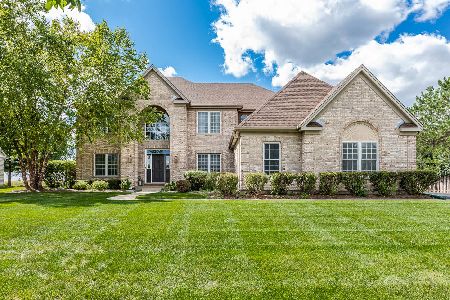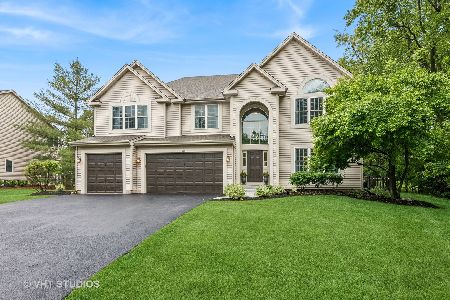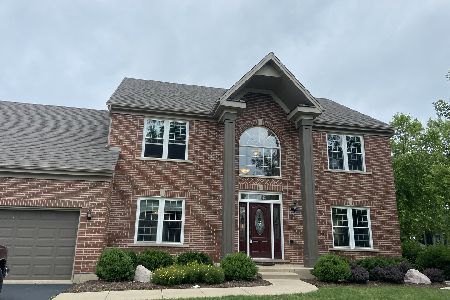920 Legacy Ridge, Algonquin, Illinois 60102
$415,000
|
Sold
|
|
| Status: | Closed |
| Sqft: | 3,565 |
| Cost/Sqft: | $128 |
| Beds: | 4 |
| Baths: | 4 |
| Year Built: | 2003 |
| Property Taxes: | $11,329 |
| Days On Market: | 5768 |
| Lot Size: | 0,41 |
Description
Spacious 3550+ sq. ft. home with side load 4 car garage.~Dramatic dual staircases & expanded 2 story FR with new 60" flat screen over masonry fireplace, a wall of windows overlooks the fenced yard~Large Kit has solid surface counters, new appliances & walk-in pantry~French doors to Sunroom~Large Mst Suite!~4 bedrms, 3.1 baths, Jack & Jill bath/bedrms 3&4~Private Guest Suite~Deep pour basement. Impeccable condition.
Property Specifics
| Single Family | |
| — | |
| Traditional | |
| 2003 | |
| Full | |
| PLANTATION | |
| No | |
| 0.41 |
| Mc Henry | |
| Coves | |
| 175 / Annual | |
| None | |
| Public | |
| Public Sewer | |
| 07421669 | |
| 1836407003 |
Nearby Schools
| NAME: | DISTRICT: | DISTANCE: | |
|---|---|---|---|
|
Grade School
Mackeben Elementary School |
158 | — | |
|
Middle School
Heineman Middle School |
158 | Not in DB | |
|
High School
Huntley High School |
158 | Not in DB | |
Property History
| DATE: | EVENT: | PRICE: | SOURCE: |
|---|---|---|---|
| 25 Nov, 2009 | Sold | $333,000 | MRED MLS |
| 6 Nov, 2009 | Under contract | $331,650 | MRED MLS |
| 27 Oct, 2009 | Listed for sale | $331,650 | MRED MLS |
| 23 Apr, 2010 | Sold | $415,000 | MRED MLS |
| 1 Mar, 2010 | Under contract | $458,000 | MRED MLS |
| 21 Jan, 2010 | Listed for sale | $458,000 | MRED MLS |
| 9 May, 2022 | Sold | $600,000 | MRED MLS |
| 12 Apr, 2022 | Under contract | $600,000 | MRED MLS |
| 12 Apr, 2022 | Listed for sale | $600,000 | MRED MLS |
Room Specifics
Total Bedrooms: 4
Bedrooms Above Ground: 4
Bedrooms Below Ground: 0
Dimensions: —
Floor Type: Carpet
Dimensions: —
Floor Type: Carpet
Dimensions: —
Floor Type: Carpet
Full Bathrooms: 4
Bathroom Amenities: Whirlpool,Separate Shower,Double Sink
Bathroom in Basement: 0
Rooms: Great Room,Sun Room,Utility Room-1st Floor
Basement Description: —
Other Specifics
| 4 | |
| Concrete Perimeter | |
| Asphalt | |
| Patio | |
| Fenced Yard,Landscaped | |
| 100X180 | |
| — | |
| Full | |
| Vaulted/Cathedral Ceilings | |
| Double Oven, Range, Microwave, Dishwasher, Refrigerator | |
| Not in DB | |
| Sidewalks, Street Lights, Street Paved | |
| — | |
| — | |
| Wood Burning, Gas Starter |
Tax History
| Year | Property Taxes |
|---|---|
| 2009 | $11,329 |
| 2022 | $11,936 |
Contact Agent
Nearby Similar Homes
Nearby Sold Comparables
Contact Agent
Listing Provided By
Berkshire Hathaway HomeServices Starck Real Estate

