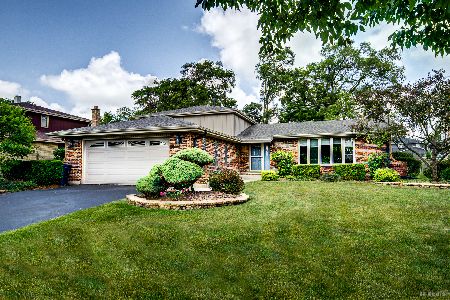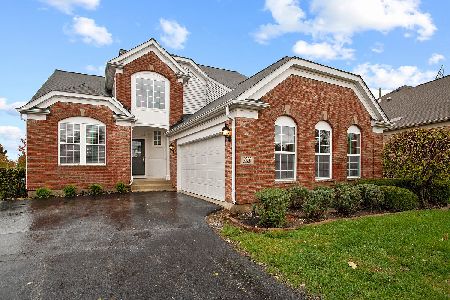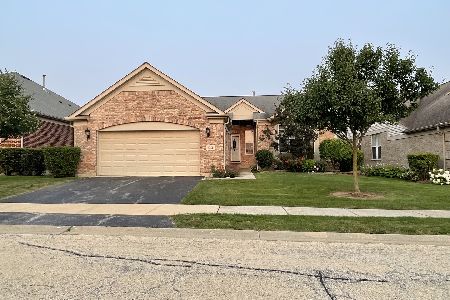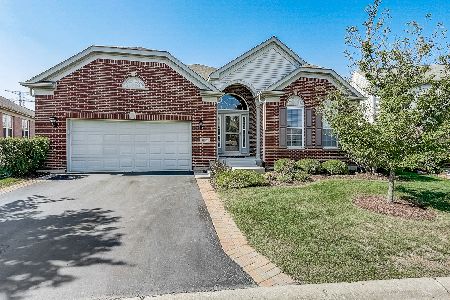9342 Dunmore Drive, Orland Park, Illinois 60462
$335,000
|
Sold
|
|
| Status: | Closed |
| Sqft: | 2,177 |
| Cost/Sqft: | $156 |
| Beds: | 3 |
| Baths: | 2 |
| Year Built: | 2006 |
| Property Taxes: | $7,403 |
| Days On Market: | 2920 |
| Lot Size: | 0,15 |
Description
Wow, a newer brick ranch home in gated Southmoor community at a fantastic price! Modern, open layout with vaulted ceilings, recessed lighting, white trim, 3-panel doors, and wainscoting. Huge eat-in kitchen with 42" white cabinets, granite countertops, GE profile appliances, breakfast bar, and pantry. Great room has a fireplace and sliding door out to deck. Spacious master suite has lots of windows, a full bath with Jacuzzi tub, double sinks, and walk-in closet. First floor laundry/mud room and attached garage. Seller is willing to install a door and closet to turn the office into a 3rd bedroom at list price! Tons of extra storage and finishable space in the basement, which also includes a full bathroom rough-in. Convenient location is close to Palos Country Club, multiple forest preserves, 6 minutes to Palos or Orland Metra, 15 minutes to I-294.
Property Specifics
| Single Family | |
| — | |
| Ranch | |
| 2006 | |
| Full | |
| — | |
| No | |
| 0.15 |
| Cook | |
| — | |
| 166 / Monthly | |
| Security,Lawn Care,Snow Removal,Other | |
| Lake Michigan,Public | |
| Public Sewer | |
| 09816820 | |
| 23343130180000 |
Nearby Schools
| NAME: | DISTRICT: | DISTANCE: | |
|---|---|---|---|
|
Grade School
Palos West Elementary School |
118 | — | |
|
Middle School
Palos South Middle School |
118 | Not in DB | |
|
High School
Amos Alonzo Stagg High School |
230 | Not in DB | |
Property History
| DATE: | EVENT: | PRICE: | SOURCE: |
|---|---|---|---|
| 31 May, 2018 | Sold | $335,000 | MRED MLS |
| 26 Apr, 2018 | Under contract | $339,900 | MRED MLS |
| — | Last price change | $349,900 | MRED MLS |
| 13 Dec, 2017 | Listed for sale | $349,900 | MRED MLS |
Room Specifics
Total Bedrooms: 3
Bedrooms Above Ground: 3
Bedrooms Below Ground: 0
Dimensions: —
Floor Type: Carpet
Dimensions: —
Floor Type: Carpet
Full Bathrooms: 2
Bathroom Amenities: Whirlpool,Separate Shower,Double Sink
Bathroom in Basement: 0
Rooms: Foyer,Deck,Walk In Closet
Basement Description: Unfinished,Bathroom Rough-In
Other Specifics
| 2.5 | |
| Concrete Perimeter | |
| Concrete | |
| Deck, Storms/Screens | |
| — | |
| 58X113 | |
| Unfinished | |
| Full | |
| Vaulted/Cathedral Ceilings, First Floor Bedroom, First Floor Laundry, First Floor Full Bath | |
| Range, Microwave, Dishwasher, Refrigerator, Washer, Dryer, Disposal, Trash Compactor | |
| Not in DB | |
| Sidewalks, Street Lights, Street Paved | |
| — | |
| — | |
| Attached Fireplace Doors/Screen, Gas Log, Gas Starter |
Tax History
| Year | Property Taxes |
|---|---|
| 2018 | $7,403 |
Contact Agent
Nearby Sold Comparables
Contact Agent
Listing Provided By
Keller Williams Preferred Rlty







