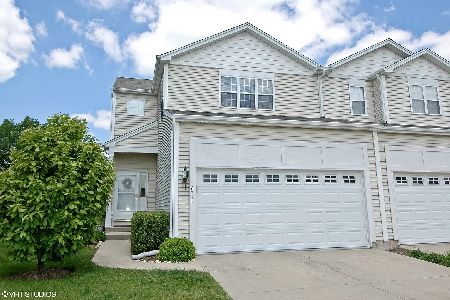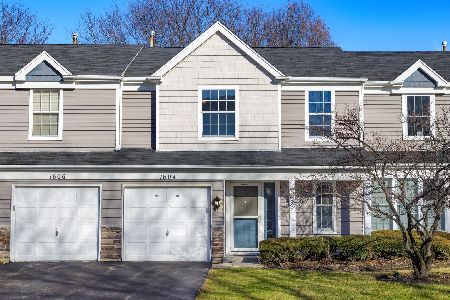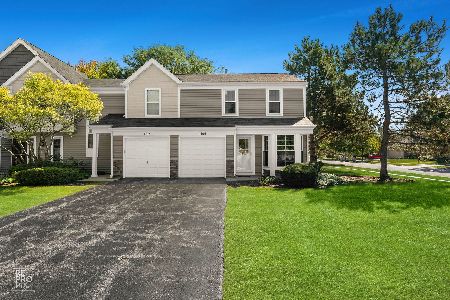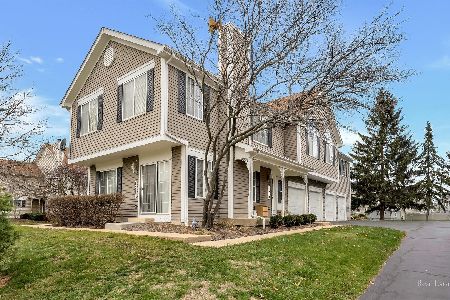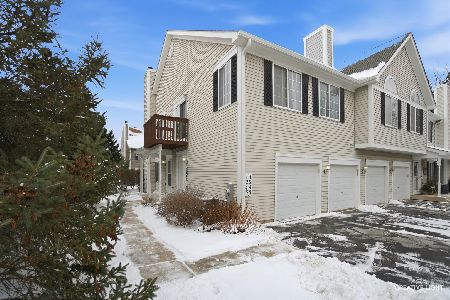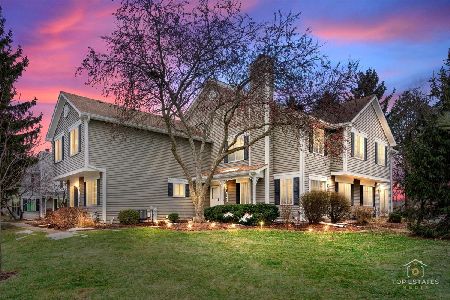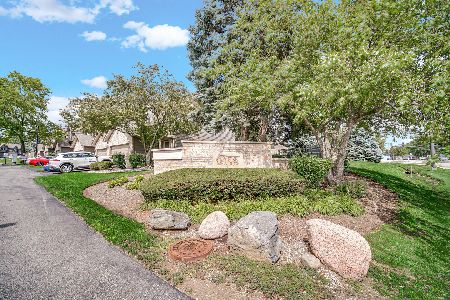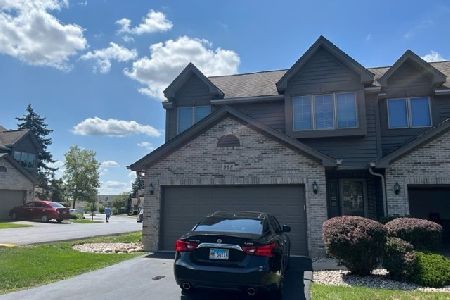962 Ascot Drive, Elgin, Illinois 60123
$180,000
|
Sold
|
|
| Status: | Closed |
| Sqft: | 1,843 |
| Cost/Sqft: | $100 |
| Beds: | 3 |
| Baths: | 2 |
| Year Built: | 1991 |
| Property Taxes: | $4,318 |
| Days On Market: | 2063 |
| Lot Size: | 0,00 |
Description
Fall in love with the natural light and beautiful sunsets. Desirable 3 bedroom, 2 bath townhome with so much space! New carpet on main level, upstairs bedrooms and freshly painted throughout 2020. Large ceramic tile foyer. Living room features vaulted ceiling, two skylights and corner gas log fireplace with sliding glass door access to deck for entertaining or quiet family meals, stairs lead to patio. Windows have been replaced in this light and bright kitchen with stainless steel appliances and breakfast bar. Master bedroom has two closets and shared access to remodeled full bath. Walk out lower level with family room, full bath and 3rd bedroom. New washer, dryer and HWH 2017. Two large crawl spaces for loads of storage. Non smoking and pet free home.
Property Specifics
| Condos/Townhomes | |
| 2 | |
| — | |
| 1991 | |
| Full,Walkout | |
| — | |
| No | |
| — |
| Kane | |
| Pine Meadows | |
| 205 / Monthly | |
| Exterior Maintenance,Lawn Care,Snow Removal | |
| Public | |
| Public Sewer | |
| 10731094 | |
| 0627176060 |
Nearby Schools
| NAME: | DISTRICT: | DISTANCE: | |
|---|---|---|---|
|
Grade School
Otter Creek Elementary School |
46 | — | |
|
Middle School
Abbott Middle School |
46 | Not in DB | |
|
High School
South Elgin High School |
46 | Not in DB | |
Property History
| DATE: | EVENT: | PRICE: | SOURCE: |
|---|---|---|---|
| 17 Jul, 2020 | Sold | $180,000 | MRED MLS |
| 9 Jun, 2020 | Under contract | $184,500 | MRED MLS |
| 1 Jun, 2020 | Listed for sale | $184,500 | MRED MLS |
| 24 Nov, 2025 | Sold | $305,000 | MRED MLS |
| 20 Oct, 2025 | Under contract | $310,000 | MRED MLS |
| — | Last price change | $313,000 | MRED MLS |
| 3 Sep, 2025 | Listed for sale | $315,000 | MRED MLS |
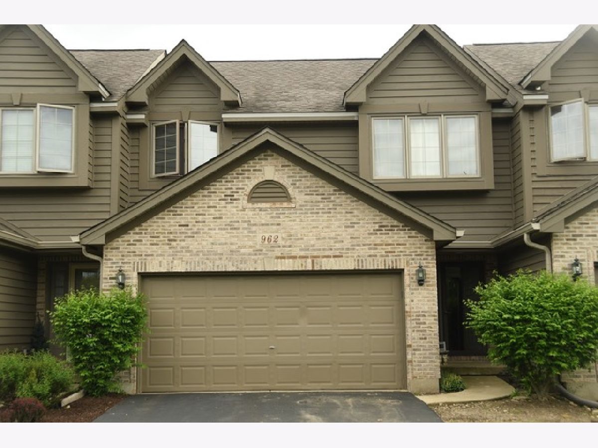
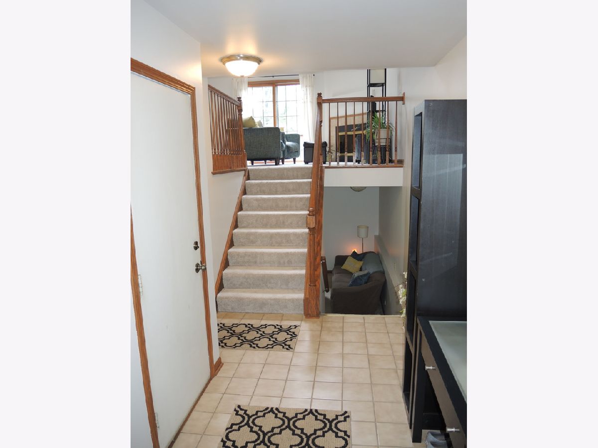
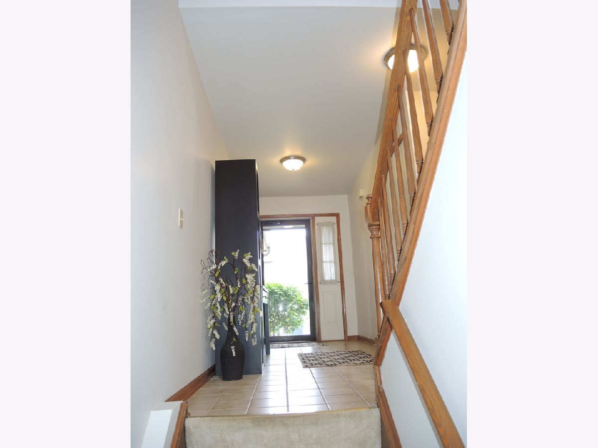
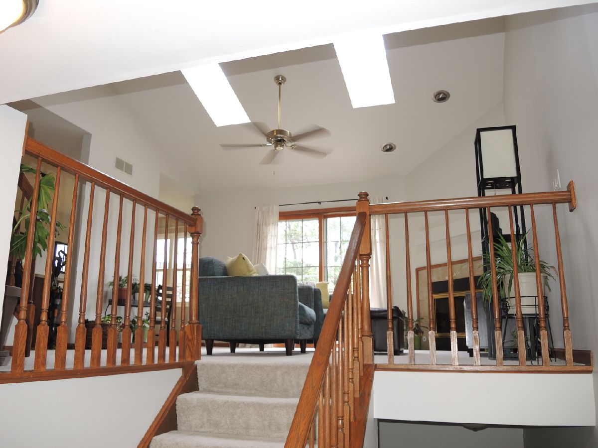

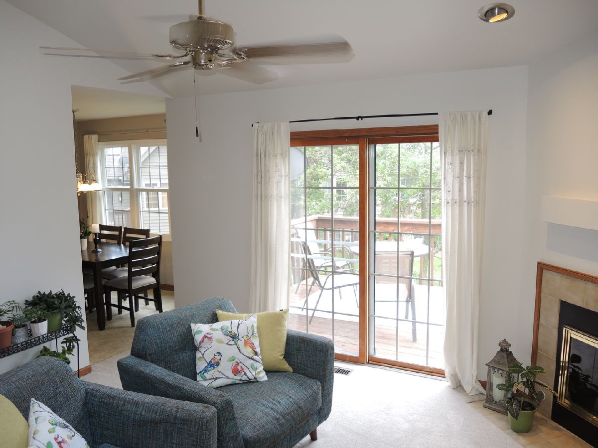

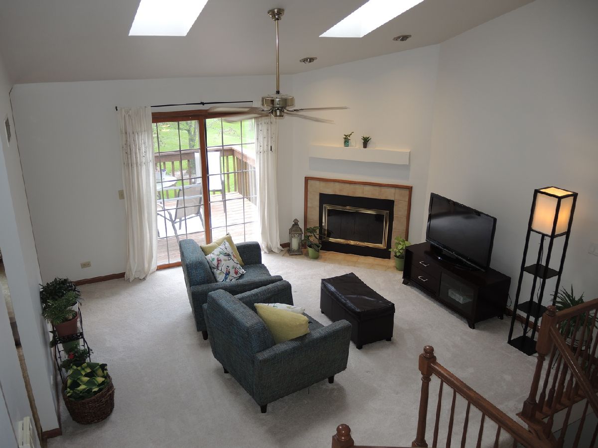

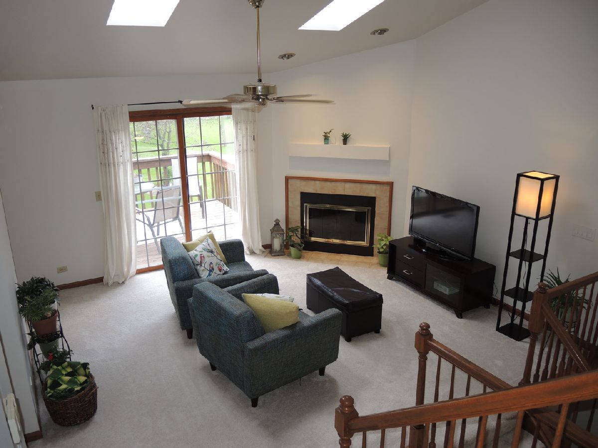
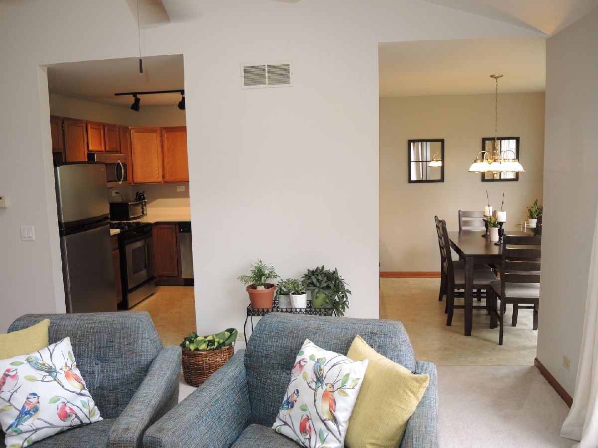

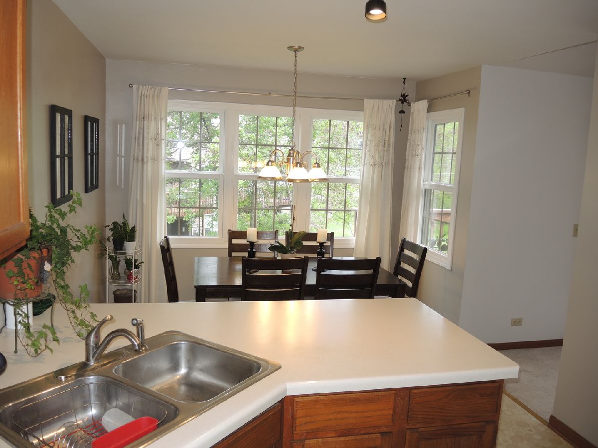

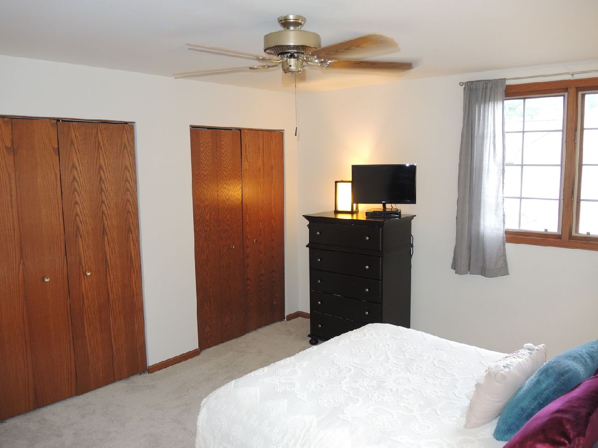
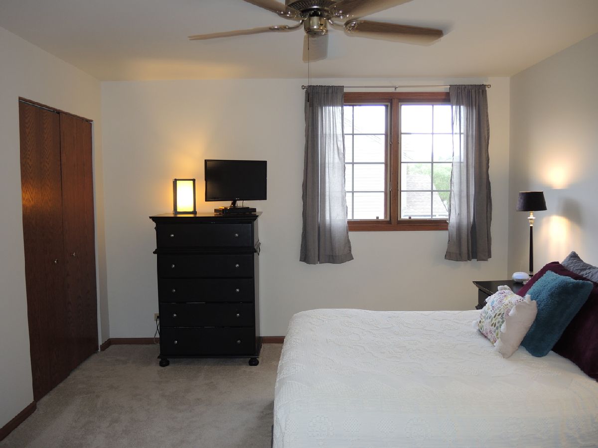


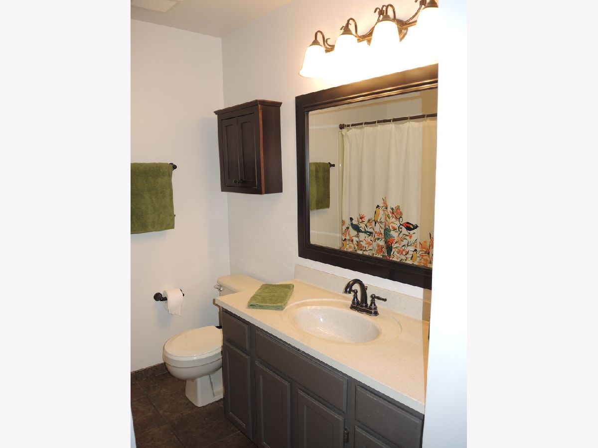

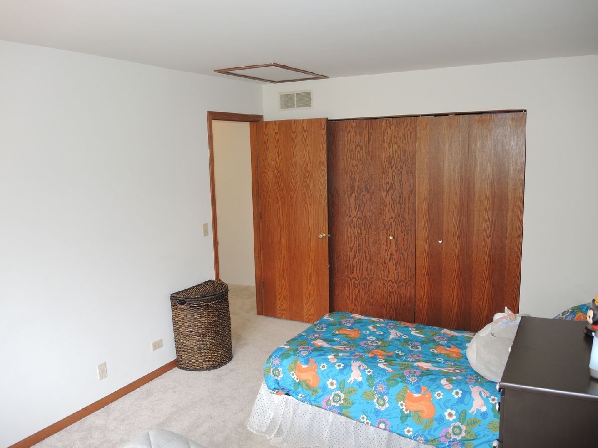

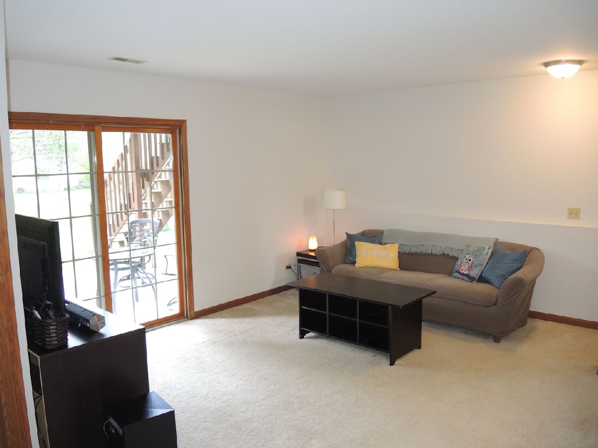







Room Specifics
Total Bedrooms: 3
Bedrooms Above Ground: 3
Bedrooms Below Ground: 0
Dimensions: —
Floor Type: Carpet
Dimensions: —
Floor Type: Carpet
Full Bathrooms: 2
Bathroom Amenities: Separate Shower
Bathroom in Basement: 1
Rooms: Foyer
Basement Description: Finished,Exterior Access
Other Specifics
| 2 | |
| Concrete Perimeter | |
| Asphalt | |
| Deck, Patio, Storms/Screens | |
| Common Grounds,Landscaped | |
| 28X58 | |
| — | |
| Full | |
| Vaulted/Cathedral Ceilings, Skylight(s) | |
| Range, Microwave, Dishwasher, Refrigerator, Washer, Dryer, Disposal, Stainless Steel Appliance(s) | |
| Not in DB | |
| — | |
| — | |
| — | |
| Attached Fireplace Doors/Screen, Gas Log |
Tax History
| Year | Property Taxes |
|---|---|
| 2020 | $4,318 |
| 2025 | $5,329 |
Contact Agent
Nearby Similar Homes
Nearby Sold Comparables
Contact Agent
Listing Provided By
Realty Executives Advance

