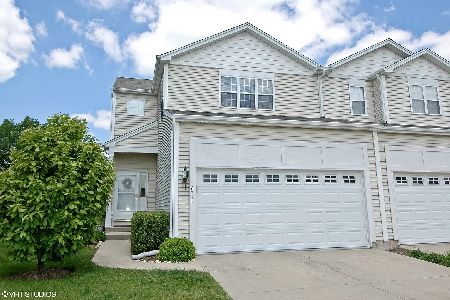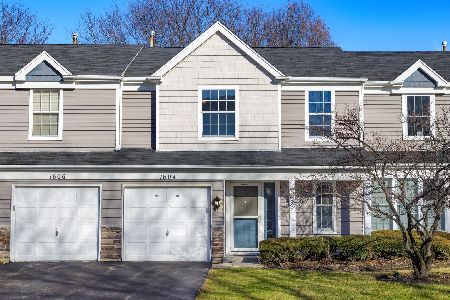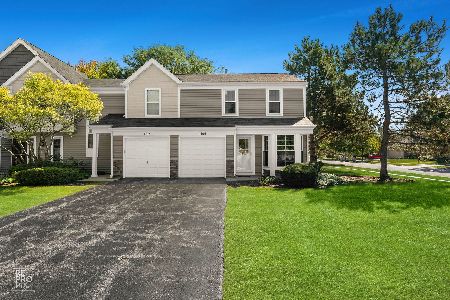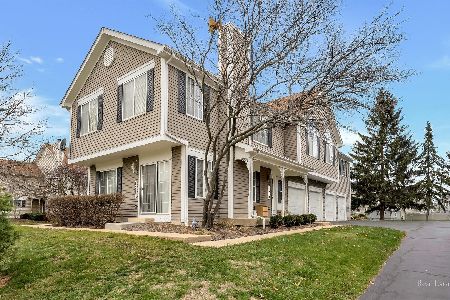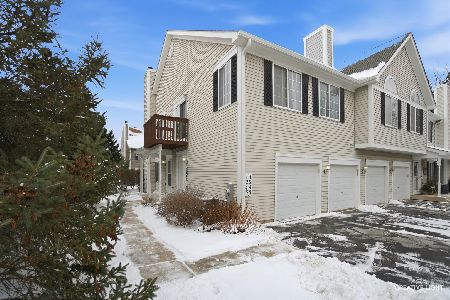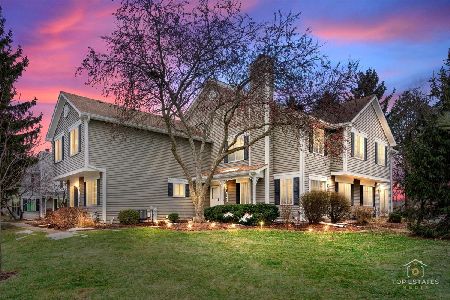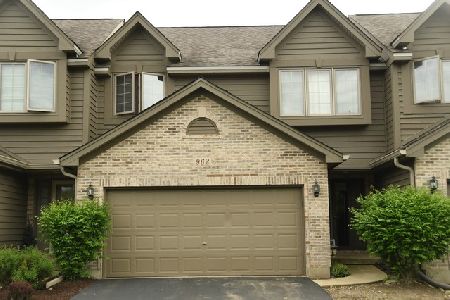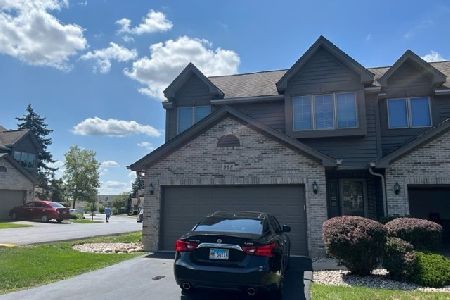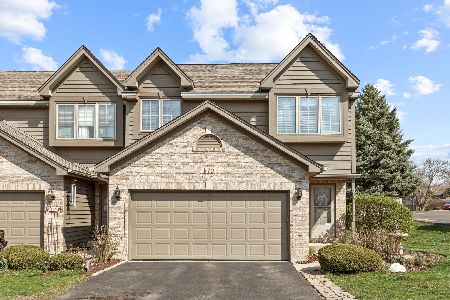964 Ascot Drive, Elgin, Illinois 60123
$106,000
|
Sold
|
|
| Status: | Closed |
| Sqft: | 1,449 |
| Cost/Sqft: | $73 |
| Beds: | 2 |
| Baths: | 2 |
| Year Built: | 1991 |
| Property Taxes: | $4,641 |
| Days On Market: | 5275 |
| Lot Size: | 0,00 |
Description
Short Sale approved at $110000. Great floor plan & condition in this Pine Meadows 2-story unit. Vaulted ceiling in Living RM w/fireplace. Open KIT w/eating area, Lower Level Family RM offers extra space. Split bedroom layout offers options as well as a convenient home office situation. 2-Car Garage. Short Sale - bring offers!
Property Specifics
| Condos/Townhomes | |
| 2 | |
| — | |
| 1991 | |
| None | |
| MODEL B | |
| No | |
| — |
| Kane | |
| Pine Meadows | |
| 205 / Monthly | |
| Other | |
| Public | |
| Public Sewer | |
| 07882292 | |
| 0627176061 |
Nearby Schools
| NAME: | DISTRICT: | DISTANCE: | |
|---|---|---|---|
|
Grade School
Otter Creek Elementary School |
46 | — | |
|
Middle School
Abbott Middle School |
46 | Not in DB | |
|
High School
South Elgin High School |
46 | Not in DB | |
Property History
| DATE: | EVENT: | PRICE: | SOURCE: |
|---|---|---|---|
| 1 Feb, 2012 | Sold | $106,000 | MRED MLS |
| 5 Jan, 2012 | Under contract | $106,000 | MRED MLS |
| — | Last price change | $115,000 | MRED MLS |
| 16 Aug, 2011 | Listed for sale | $115,000 | MRED MLS |
Room Specifics
Total Bedrooms: 2
Bedrooms Above Ground: 2
Bedrooms Below Ground: 0
Dimensions: —
Floor Type: Ceramic Tile
Full Bathrooms: 2
Bathroom Amenities: Whirlpool,Separate Shower,Double Sink
Bathroom in Basement: 0
Rooms: Loft
Basement Description: Slab
Other Specifics
| 2 | |
| Concrete Perimeter | |
| Asphalt | |
| Deck | |
| Common Grounds | |
| 26X58 | |
| — | |
| Full | |
| Vaulted/Cathedral Ceilings | |
| — | |
| Not in DB | |
| — | |
| — | |
| — | |
| Gas Log |
Tax History
| Year | Property Taxes |
|---|---|
| 2012 | $4,641 |
Contact Agent
Nearby Similar Homes
Nearby Sold Comparables
Contact Agent
Listing Provided By
RE/MAX Excels

