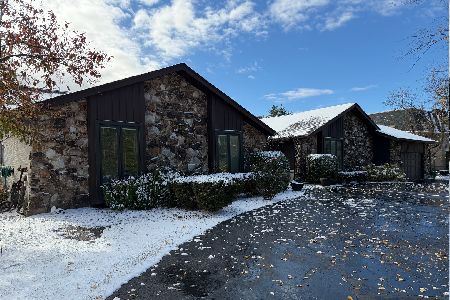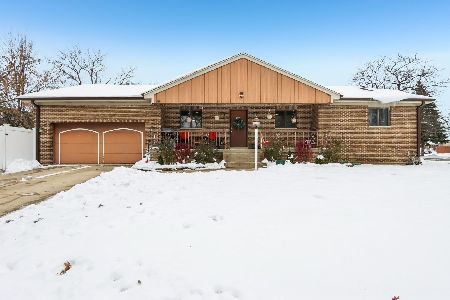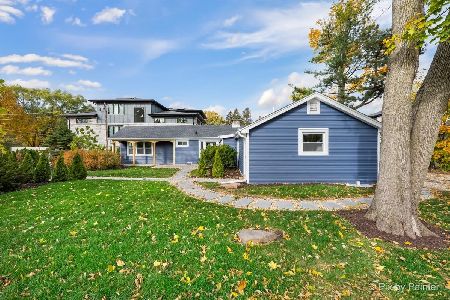9620 Oak Lane, Des Plaines, Illinois 60016
$455,000
|
Sold
|
|
| Status: | Closed |
| Sqft: | 3,599 |
| Cost/Sqft: | $128 |
| Beds: | 4 |
| Baths: | 3 |
| Year Built: | 1952 |
| Property Taxes: | $9,751 |
| Days On Market: | 3804 |
| Lot Size: | 0,57 |
Description
Completely remodeled and doubled in size (3600) Sq. Ft.) luxury brick single family home. off the beaten path but convenient to O'Hare, shopping restaurants, entertainment and forest preserves. School choices from the well rated Maine East to parochial and private academies. Amazingly open floor plan with views of Lake Marianne. Chef kitchen, granite floor tiles, stainless steel double oven range, double drawer dishwasher, island with butcher block. Eating area looks out on the flower garden. Formal dining room has wood burning fireplace and entry to large patio area. Two main floor Bedrooms are suitable for a Master and second bedroom with in-law/Nanny rooms. Third bedroom on opposite side of the home is master sized. Second floor has a huge 20x40 mater bedroom suite, slate tiled bathroom with soaking tub and shower. Loft area with floor to ceiling windows over looking the large southern facing garden, great for vegetables. Entire property is landscaped with perennials.
Property Specifics
| Single Family | |
| — | |
| Other | |
| 1952 | |
| Partial | |
| — | |
| No | |
| 0.57 |
| Cook | |
| — | |
| 0 / Not Applicable | |
| None | |
| Lake Michigan | |
| Public Sewer | |
| 09014779 | |
| 09103104000000 |
Nearby Schools
| NAME: | DISTRICT: | DISTANCE: | |
|---|---|---|---|
|
Grade School
Apollo Elementary School |
63 | — | |
|
Middle School
Gemini Junior High School |
63 | Not in DB | |
|
High School
Maine East High School |
207 | Not in DB | |
Property History
| DATE: | EVENT: | PRICE: | SOURCE: |
|---|---|---|---|
| 28 Mar, 2016 | Sold | $455,000 | MRED MLS |
| 21 Jan, 2016 | Under contract | $459,900 | MRED MLS |
| — | Last price change | $475,000 | MRED MLS |
| 18 Aug, 2015 | Listed for sale | $475,000 | MRED MLS |
Room Specifics
Total Bedrooms: 4
Bedrooms Above Ground: 4
Bedrooms Below Ground: 0
Dimensions: —
Floor Type: Carpet
Dimensions: —
Floor Type: Carpet
Dimensions: —
Floor Type: Carpet
Full Bathrooms: 3
Bathroom Amenities: —
Bathroom in Basement: 0
Rooms: Recreation Room
Basement Description: Finished
Other Specifics
| 3 | |
| Concrete Perimeter | |
| — | |
| Patio, Porch, Storms/Screens | |
| Water View | |
| 150 X 156 | |
| Finished | |
| Full | |
| First Floor Laundry | |
| Range, Dishwasher, Refrigerator, Washer, Dryer, Stainless Steel Appliance(s) | |
| Not in DB | |
| Street Lights, Street Paved | |
| — | |
| — | |
| Wood Burning |
Tax History
| Year | Property Taxes |
|---|---|
| 2016 | $9,751 |
Contact Agent
Nearby Similar Homes
Nearby Sold Comparables
Contact Agent
Listing Provided By
Coldwell Banker Residential Brokerage






