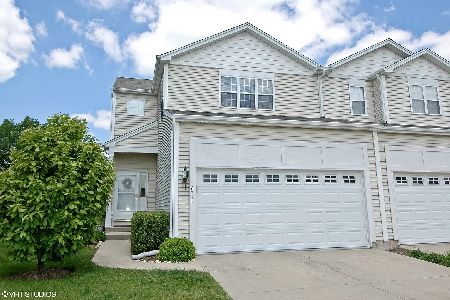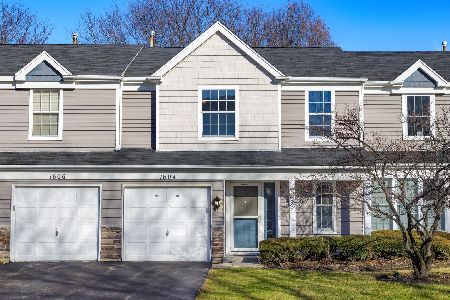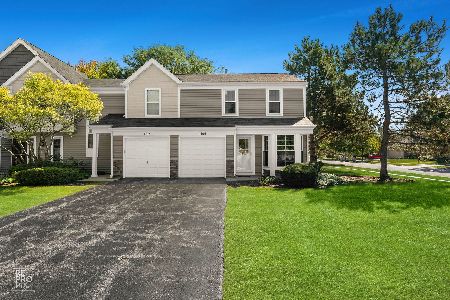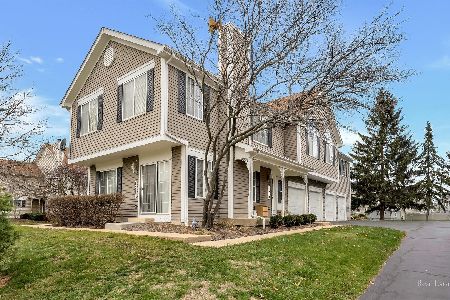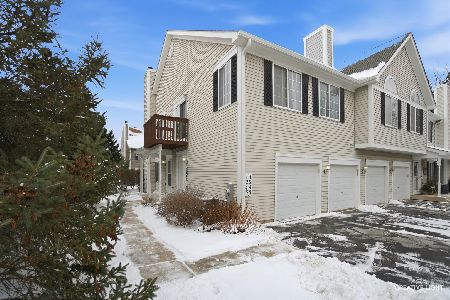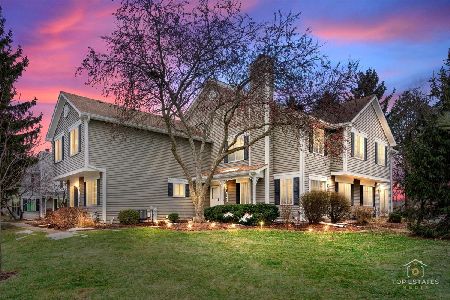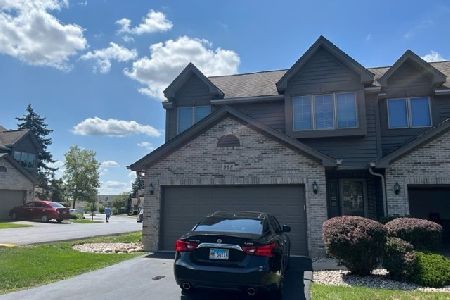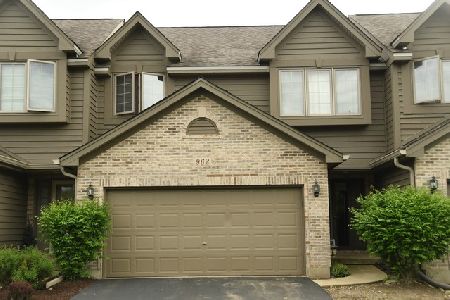970 Ascot Drive, Elgin, Illinois 60123
$200,000
|
Sold
|
|
| Status: | Closed |
| Sqft: | 1,449 |
| Cost/Sqft: | $137 |
| Beds: | 2 |
| Baths: | 2 |
| Year Built: | 1991 |
| Property Taxes: | $4,328 |
| Days On Market: | 1752 |
| Lot Size: | 0,00 |
Description
Lovely, well maintained and updated townhome in a quiet neighborhood and fabulous location! The updated kitchen with SS appliances and oversized eating area are opened to the living room with wonderful vaulted ceilings with skylights for amble natural light. Cozy fireplace makes the space perfect for chili nights but large enough to have family gatherings. Lower level has large family room, 2nd bedroom, laundry room and full bathroom with heated floors. Upstairs has large oversized master suite with huge walk-in closest. Large lofted area that could be used for home office or kids space. House has been loved and very well maintained. Nothing to do but move in and tons of storage is an added bonus.
Property Specifics
| Condos/Townhomes | |
| 2 | |
| — | |
| 1991 | |
| English | |
| HARRISON | |
| No | |
| — |
| Kane | |
| Pine Meadows | |
| 205 / Monthly | |
| Insurance,Exterior Maintenance,Lawn Care,Snow Removal | |
| Public | |
| Public Sewer | |
| 11048413 | |
| 0627176046 |
Property History
| DATE: | EVENT: | PRICE: | SOURCE: |
|---|---|---|---|
| 17 May, 2021 | Sold | $200,000 | MRED MLS |
| 9 Apr, 2021 | Under contract | $198,000 | MRED MLS |
| 9 Apr, 2021 | Listed for sale | $198,000 | MRED MLS |
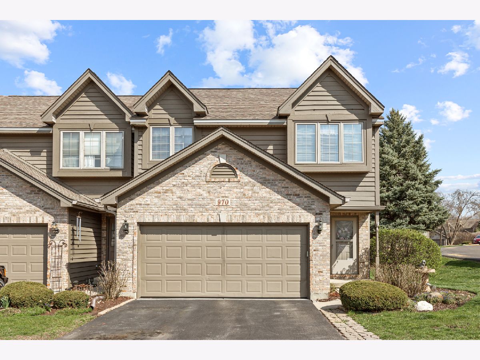
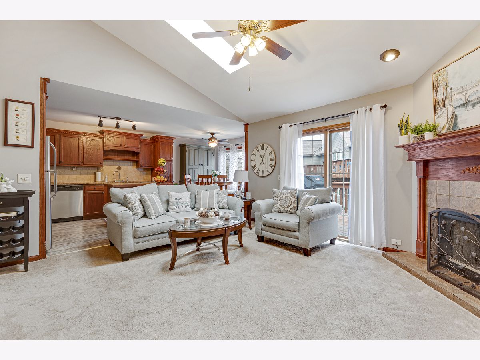
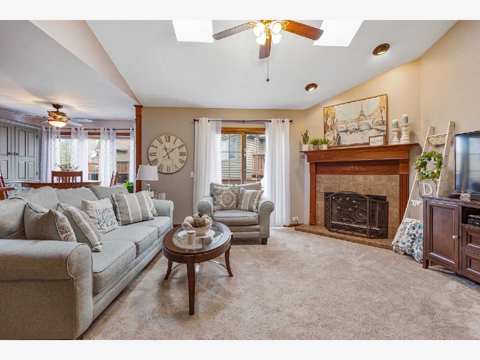
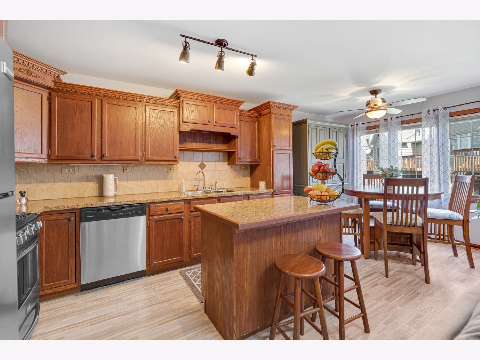
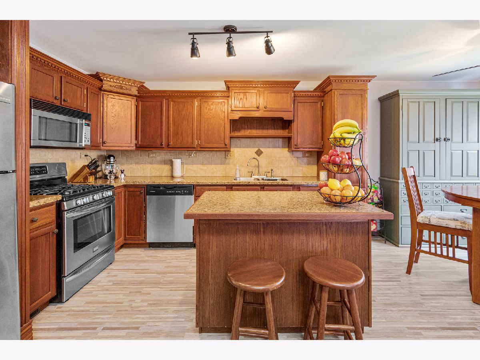
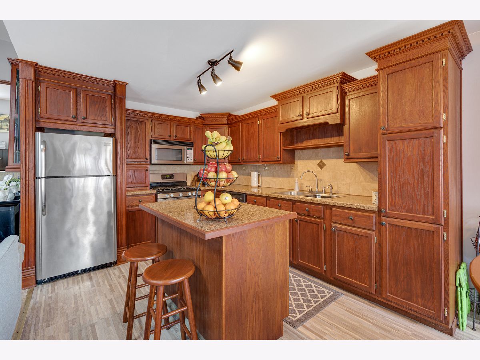
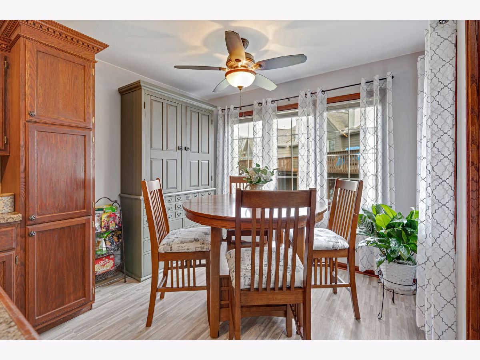
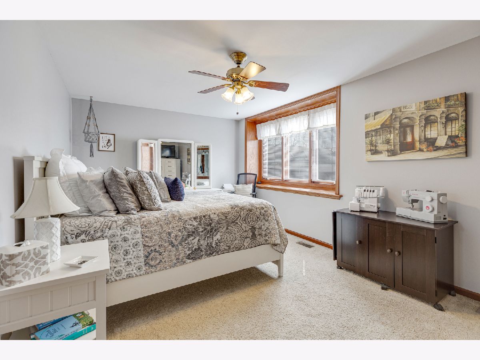
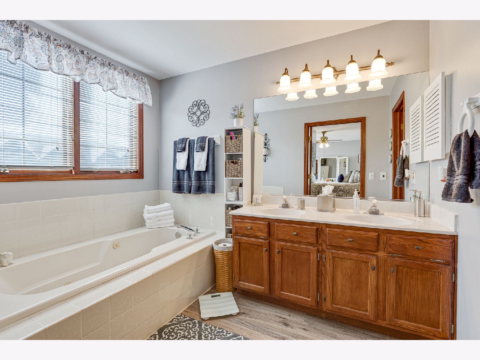
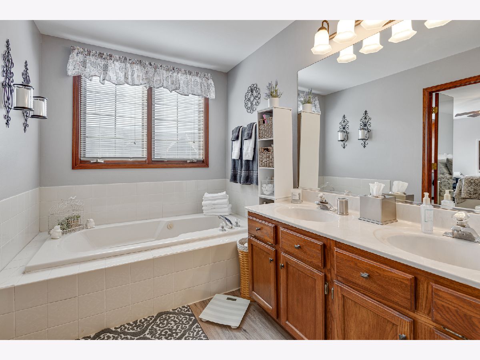
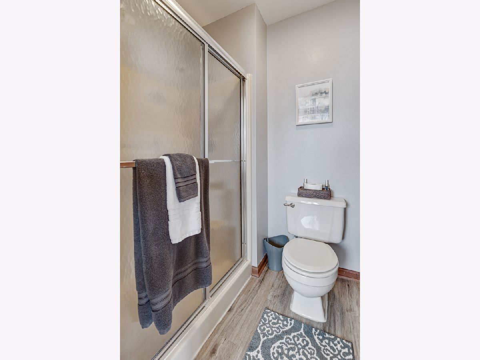
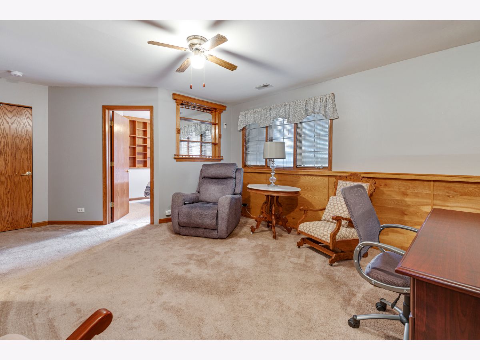
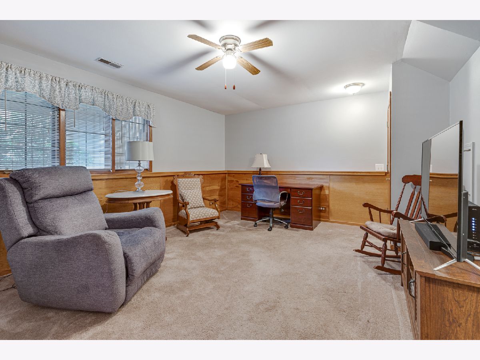
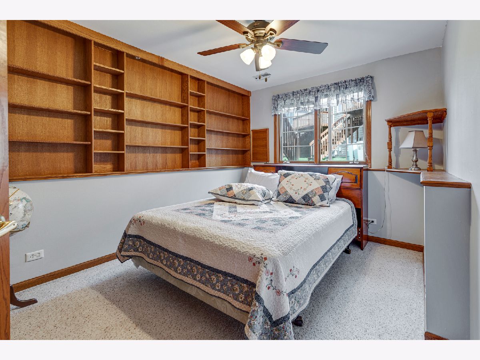
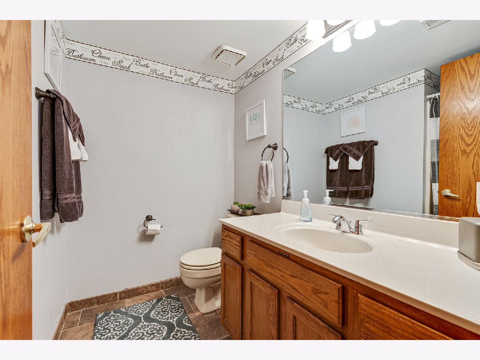
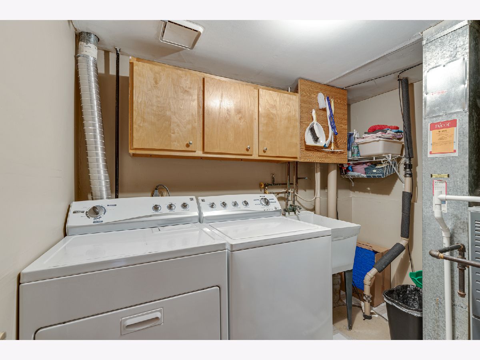
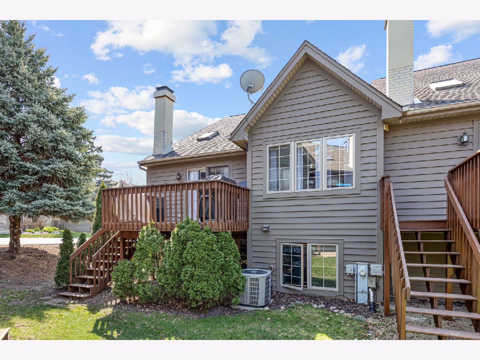
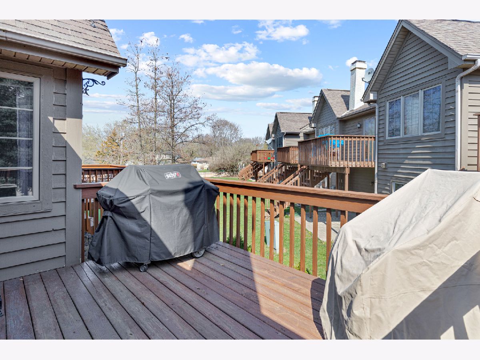
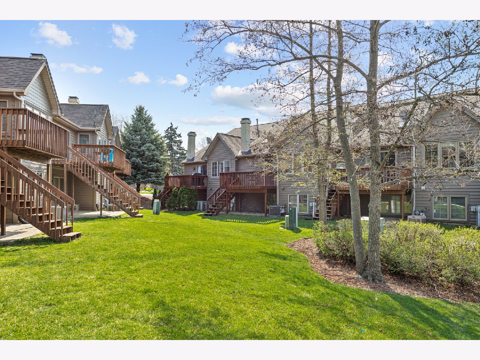
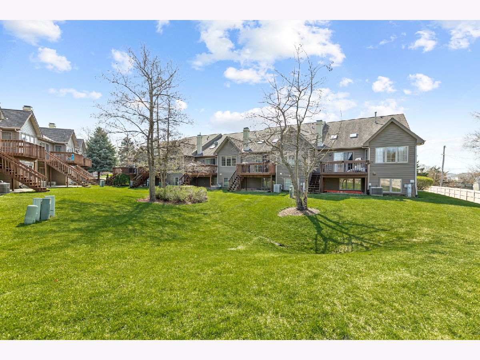
Room Specifics
Total Bedrooms: 2
Bedrooms Above Ground: 2
Bedrooms Below Ground: 0
Dimensions: —
Floor Type: Carpet
Full Bathrooms: 2
Bathroom Amenities: —
Bathroom in Basement: 1
Rooms: Eating Area,Foyer,Loft
Basement Description: Finished
Other Specifics
| 2 | |
| — | |
| Asphalt | |
| — | |
| — | |
| 1617 | |
| — | |
| Full | |
| Vaulted/Cathedral Ceilings, Skylight(s), Storage, Built-in Features, Walk-In Closet(s) | |
| — | |
| Not in DB | |
| — | |
| — | |
| — | |
| Wood Burning |
Tax History
| Year | Property Taxes |
|---|---|
| 2021 | $4,328 |
Contact Agent
Nearby Similar Homes
Nearby Sold Comparables
Contact Agent
Listing Provided By
Premier Living Properties

