970 Baytree Drive, Bartlett, Illinois 60103
$415,000
|
Sold
|
|
| Status: | Closed |
| Sqft: | 4,960 |
| Cost/Sqft: | $88 |
| Beds: | 4 |
| Baths: | 6 |
| Year Built: | 1995 |
| Property Taxes: | $7,588 |
| Days On Market: | 1984 |
| Lot Size: | 0,62 |
Description
Designed by this original owner, this home has the amenities you're looking for! Woods of Oak Hills is a highly desired custom home community with hills and mature trees. If you like a breathtaking view that feels like the North Woods you'll feel right at home here on your 43' deck. The main floor has a den with full bath that could be used as a first-floor bedroom. Kitchen and family room with wet bar and fireplace is perfect for entertaining with lots of windows & high-end finishes. The master suite is one of a kind with a tray ceiling, luxury bath and outstanding walk-in closet with skylights. All bedrooms have private access to bathrooms which include a Jack and Jill setup with separate sinks on the 2nd floor. You will LOVE the large laundry room on the 2nd floor! Dual staircase, wainscoting, recessed lighting throughout. The BASEMENT is amazing with a beautiful walk-out and large wet bar with mini fridge, full bathroom and second wood burning fireplace. 2 zone heat and a/c with Nest controls for the perfect temperature balance. You've got to see this in person there's SO MUCH MORE to check out!
Property Specifics
| Single Family | |
| — | |
| Traditional | |
| 1995 | |
| Full,Walkout | |
| — | |
| No | |
| 0.62 |
| Cook | |
| Woods Of Oak Hills | |
| 130 / Annual | |
| Other | |
| Lake Michigan | |
| Public Sewer | |
| 10827006 | |
| 06273010300000 |
Nearby Schools
| NAME: | DISTRICT: | DISTANCE: | |
|---|---|---|---|
|
Grade School
Bartlett Elementary School |
46 | — | |
|
Middle School
Eastview Middle School |
46 | Not in DB | |
|
High School
South Elgin High School |
46 | Not in DB | |
Property History
| DATE: | EVENT: | PRICE: | SOURCE: |
|---|---|---|---|
| 2 Nov, 2020 | Sold | $415,000 | MRED MLS |
| 9 Sep, 2020 | Under contract | $435,000 | MRED MLS |
| 21 Aug, 2020 | Listed for sale | $435,000 | MRED MLS |
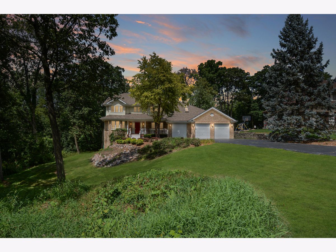
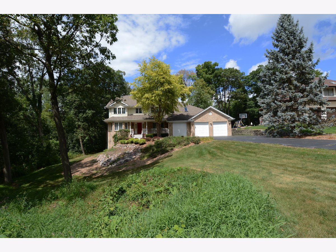
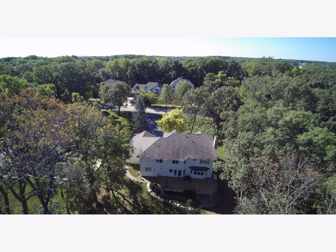
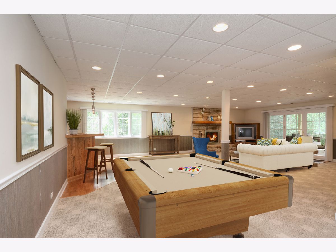
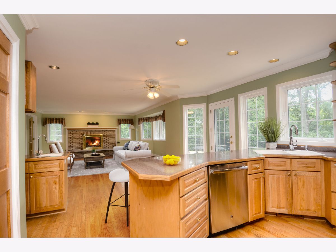
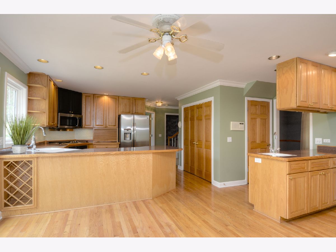
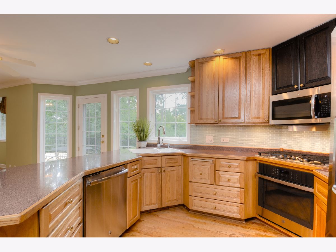
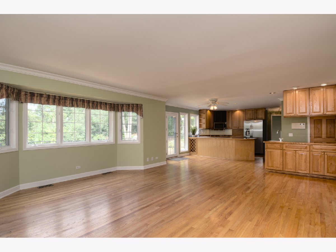
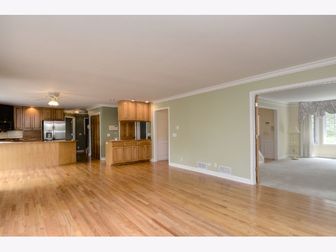
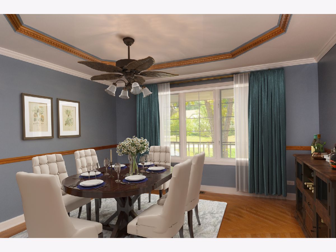
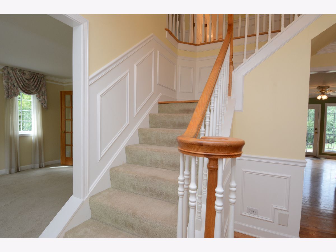
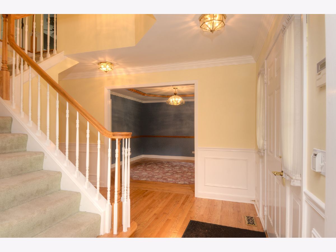
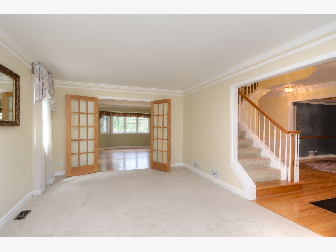
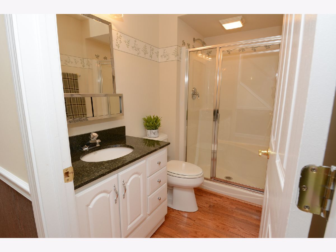
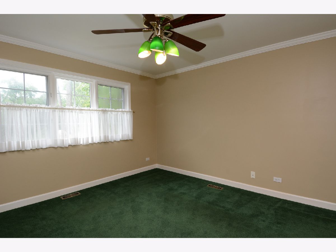
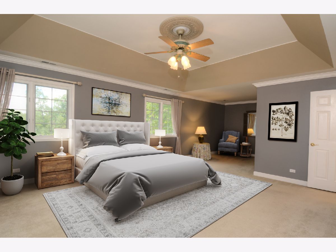
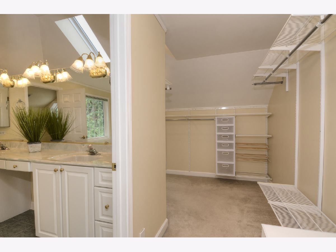
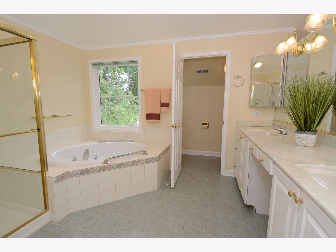
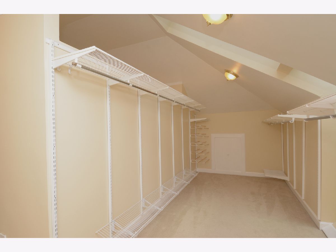
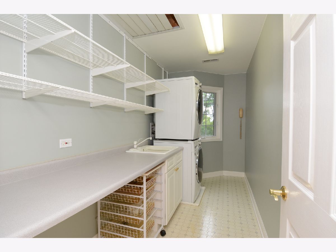
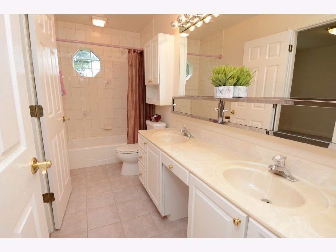
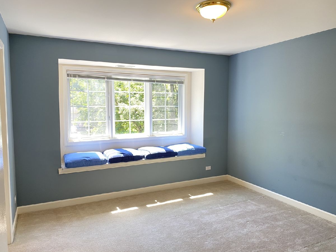
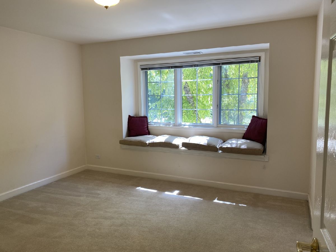
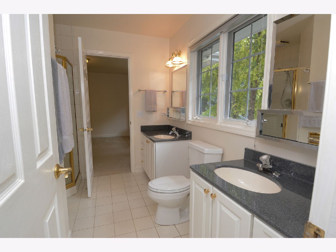
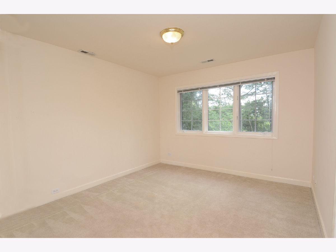
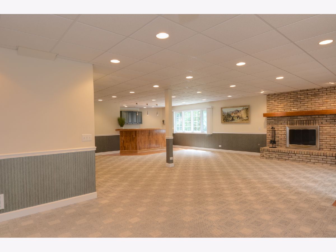
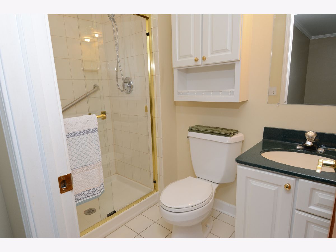
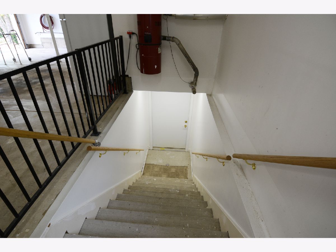
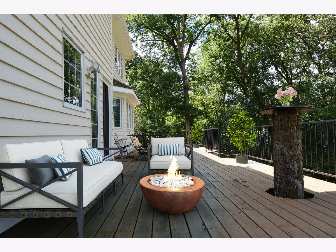
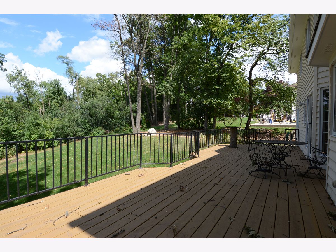
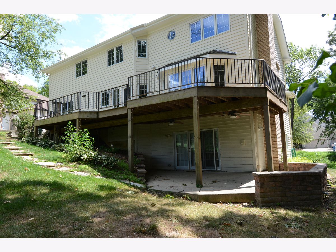
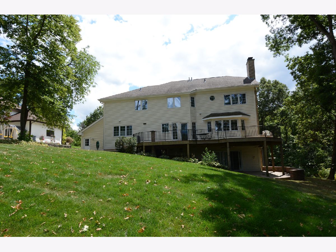
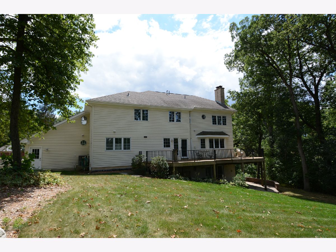
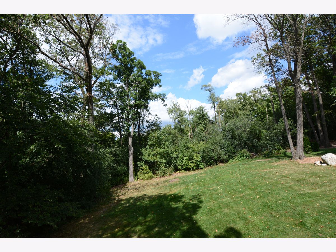
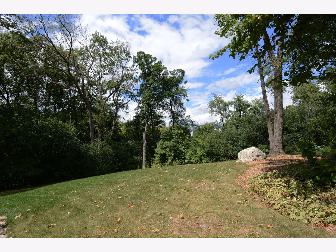
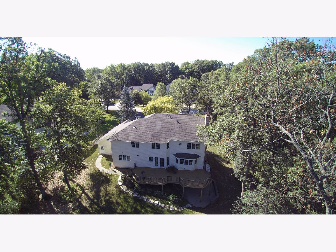
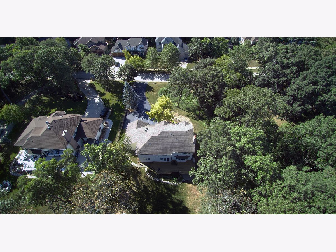
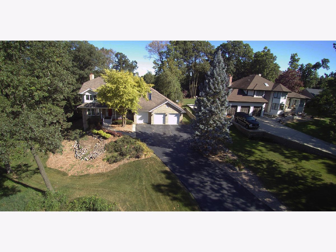
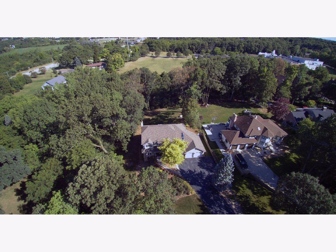
Room Specifics
Total Bedrooms: 4
Bedrooms Above Ground: 4
Bedrooms Below Ground: 0
Dimensions: —
Floor Type: Carpet
Dimensions: —
Floor Type: Carpet
Dimensions: —
Floor Type: Carpet
Full Bathrooms: 6
Bathroom Amenities: Whirlpool,Separate Shower,Double Sink
Bathroom in Basement: 1
Rooms: Den,Sitting Room,Recreation Room,Foyer,Deck,Storage
Basement Description: Finished
Other Specifics
| 3 | |
| Concrete Perimeter | |
| Asphalt,Side Drive | |
| Deck, Patio | |
| Wooded | |
| 26851 | |
| — | |
| Full | |
| Vaulted/Cathedral Ceilings, Skylight(s), Bar-Wet, Hardwood Floors, Second Floor Laundry, First Floor Full Bath, Built-in Features, Walk-In Closet(s) | |
| Range, Microwave, Dishwasher, Refrigerator, Washer, Dryer, Disposal, Stainless Steel Appliance(s), Other | |
| Not in DB | |
| Curbs, Street Lights, Street Paved | |
| — | |
| — | |
| Wood Burning, Gas Starter |
Tax History
| Year | Property Taxes |
|---|---|
| 2020 | $7,588 |
Contact Agent
Nearby Similar Homes
Nearby Sold Comparables
Contact Agent
Listing Provided By
RE/MAX All Pro





