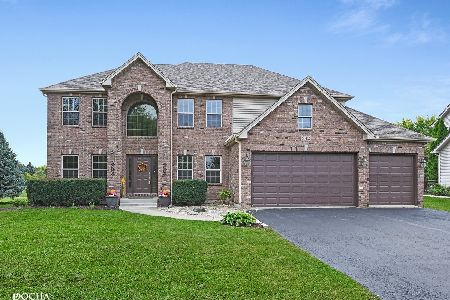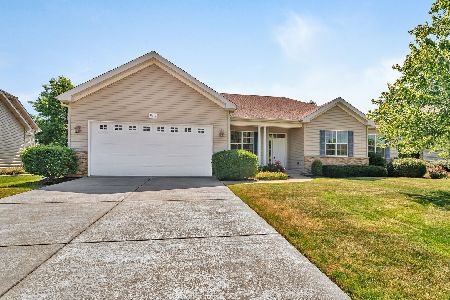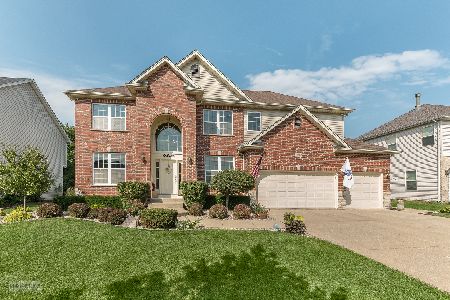1129 Heartland Drive, Yorkville, Illinois 60560
$479,900
|
For Sale
|
|
| Status: | Contingent |
| Sqft: | 0 |
| Cost/Sqft: | — |
| Beds: | 4 |
| Baths: | 3 |
| Year Built: | 2005 |
| Property Taxes: | $12,162 |
| Days On Market: | 11 |
| Lot Size: | 0,00 |
Description
Wow-stunning, move-in ready brick home in the highly sought-after Heartland Circle neighborhood of Yorkville! This beautiful property offers incredible curb appeal with a brick front, lush landscaping, and a spacious 3-car garage. Step inside to find abundant natural light, fresh paint, and gleaming hardwood floors throughout. The main level features a private office, a welcoming living room, and a formal dining room, perfect for entertaining. The huge kitchen boasts quartz countertops, stainless steel appliances, and plenty of cabinet space, along with a cozy breakfast nook. Enjoy relaxing evenings in the large family room complete with a fireplace. Upstairs, you'll find four spacious bedrooms, all with new carpet, including a massive primary suite with two walk-in closets and a luxurious ensuite bath. The unfinished basement offers endless possibilities for customization and additional living space. Outside, enjoy a beautifully landscaped backyard with mature trees and room to play or entertain. The community features a playground and pool, just a short walk away, and the home is conveniently located near the new Costco, schools, parks, and shopping. This home truly has it all-book your showing today!
Property Specifics
| Single Family | |
| — | |
| — | |
| 2005 | |
| — | |
| — | |
| No | |
| — |
| Kendall | |
| — | |
| 550 / Annual | |
| — | |
| — | |
| — | |
| 12512339 | |
| 0227306001 |
Property History
| DATE: | EVENT: | PRICE: | SOURCE: |
|---|---|---|---|
| 7 Nov, 2025 | Under contract | $479,900 | MRED MLS |
| 6 Nov, 2025 | Listed for sale | $479,900 | MRED MLS |
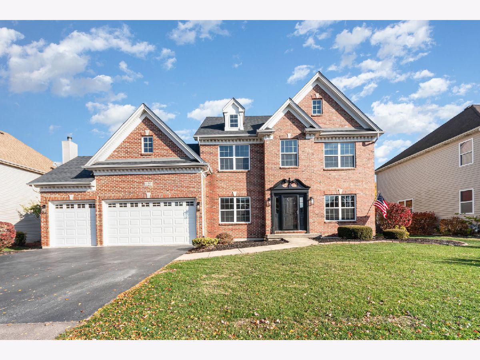
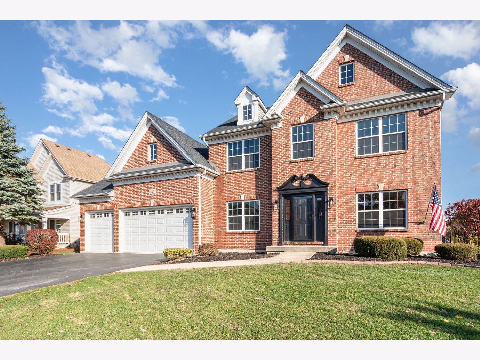
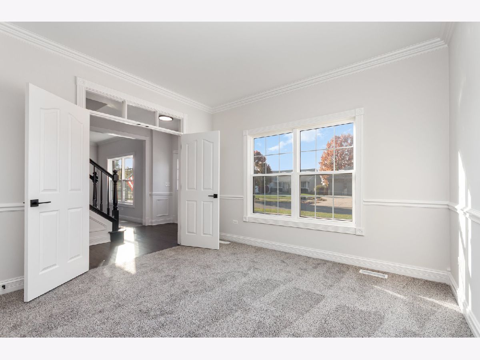
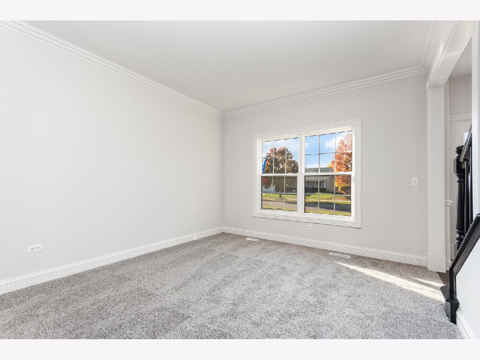


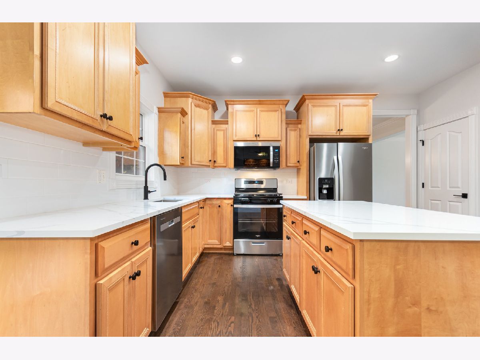

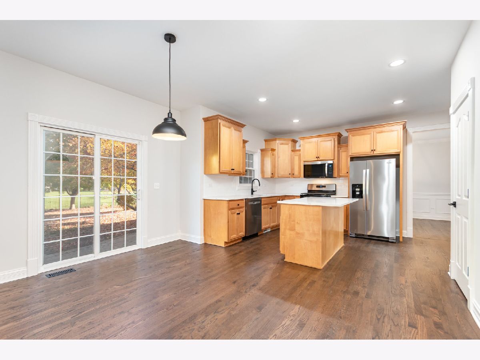
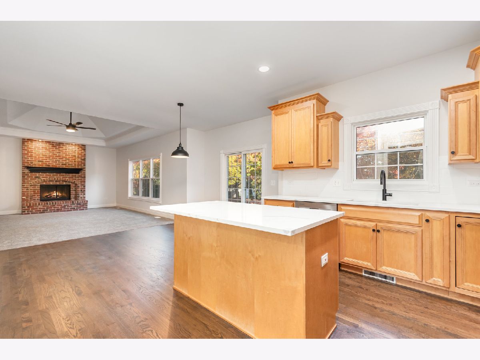

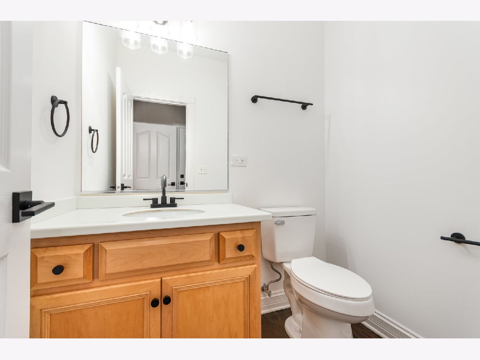
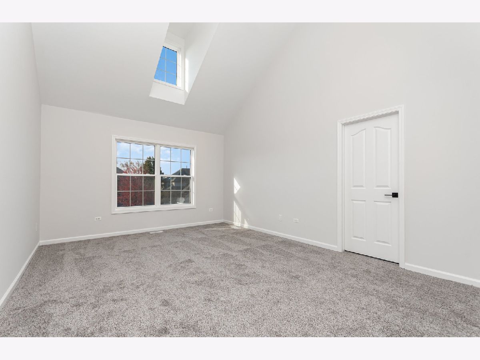
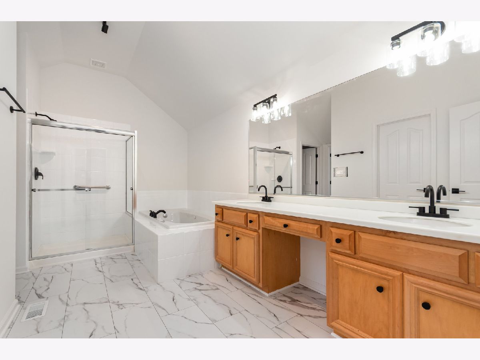
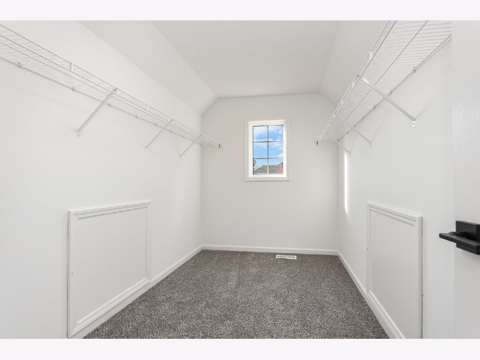
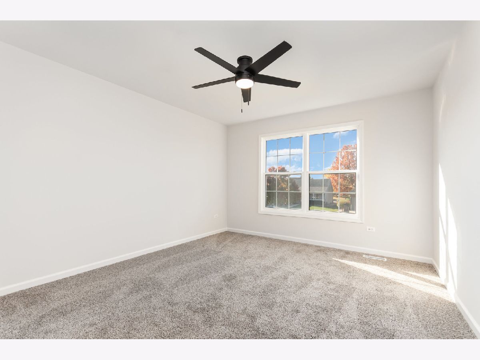
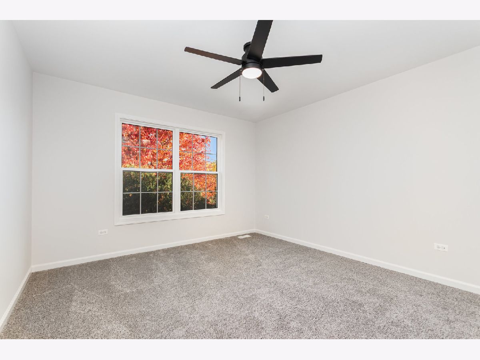
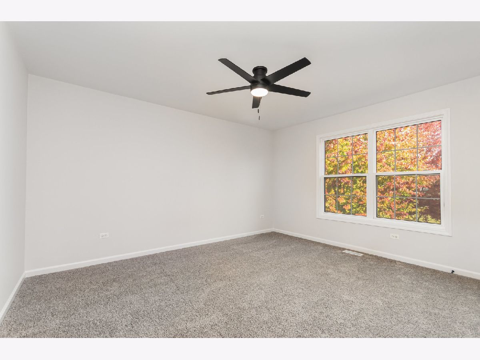
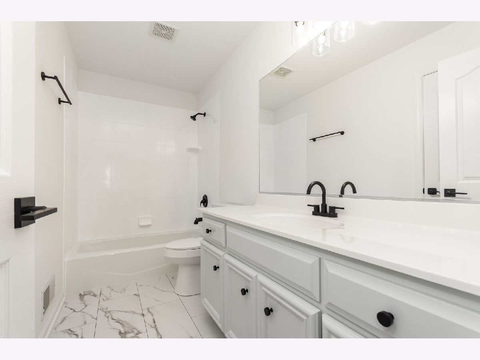
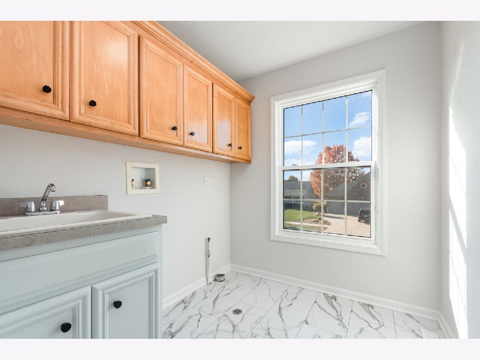

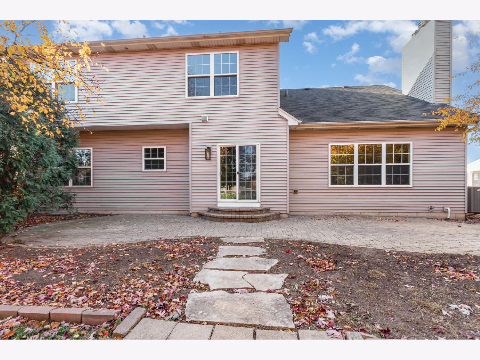
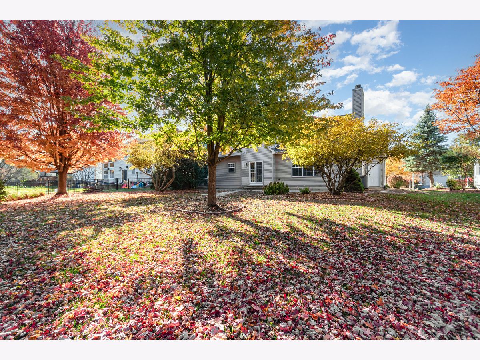
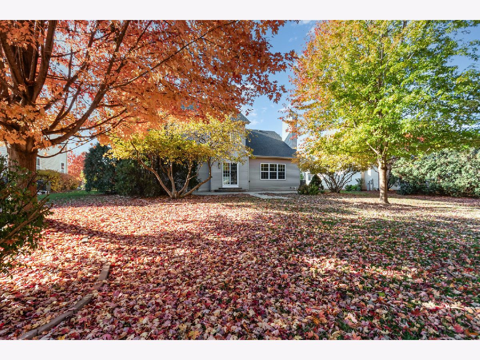
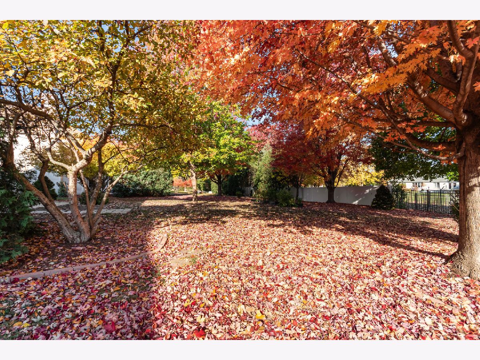
Room Specifics
Total Bedrooms: 4
Bedrooms Above Ground: 4
Bedrooms Below Ground: 0
Dimensions: —
Floor Type: —
Dimensions: —
Floor Type: —
Dimensions: —
Floor Type: —
Full Bathrooms: 3
Bathroom Amenities: —
Bathroom in Basement: 0
Rooms: —
Basement Description: —
Other Specifics
| 3 | |
| — | |
| — | |
| — | |
| — | |
| 12197 | |
| — | |
| — | |
| — | |
| — | |
| Not in DB | |
| — | |
| — | |
| — | |
| — |
Tax History
| Year | Property Taxes |
|---|---|
| 2025 | $12,162 |
Contact Agent
Nearby Similar Homes
Nearby Sold Comparables
Contact Agent
Listing Provided By
O'Neil Property Group, LLC

