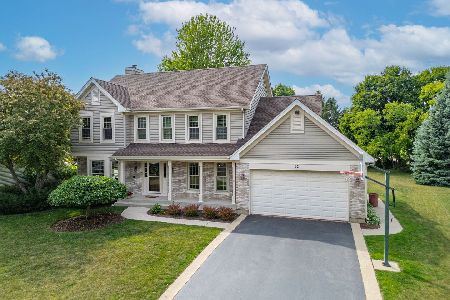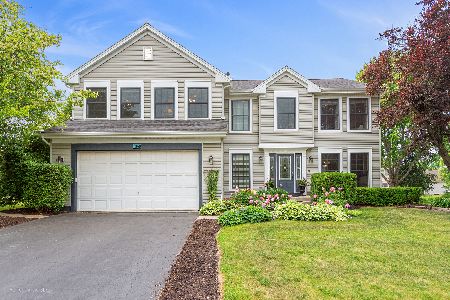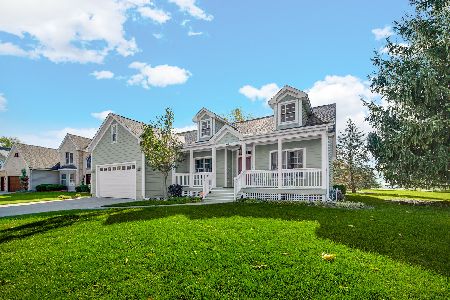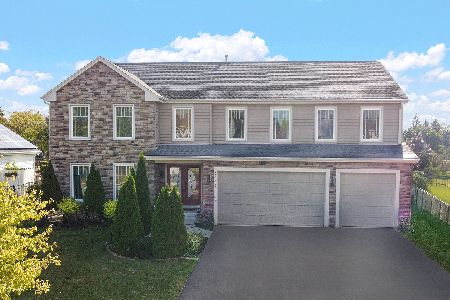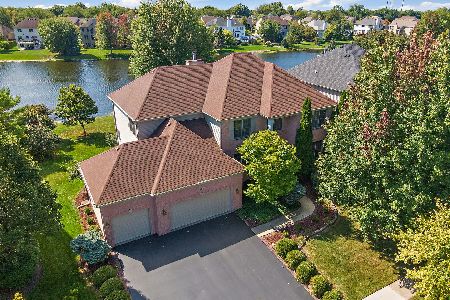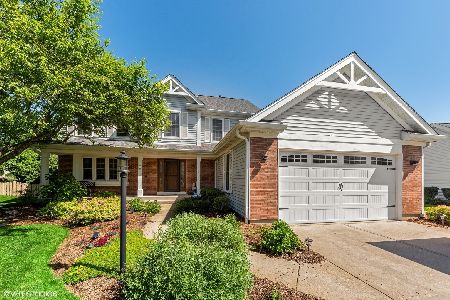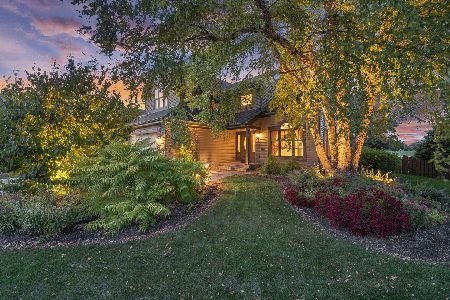1850 White Oak Drive, Algonquin, Illinois 60102
$475,000
|
For Sale
|
|
| Status: | Active |
| Sqft: | 2,672 |
| Cost/Sqft: | $178 |
| Beds: | 4 |
| Baths: | 3 |
| Year Built: | 1994 |
| Property Taxes: | $9,297 |
| Days On Market: | 161 |
| Lot Size: | 0,00 |
Description
Bring your decorating ideas to this spacious home! Home features 4 bedrooms including an oversized master bedroom, 2.5 bathrooms, an office/den, family room, living room, extended eat-in kitchen, formal dining room, and large basement.
Property Specifics
| Single Family | |
| — | |
| — | |
| 1994 | |
| — | |
| — | |
| No | |
| — |
| Kane | |
| Willoughby Farms | |
| 220 / Annual | |
| — | |
| — | |
| — | |
| 12368308 | |
| 0305201006 |
Nearby Schools
| NAME: | DISTRICT: | DISTANCE: | |
|---|---|---|---|
|
Grade School
Westfield Community School |
300 | — | |
|
Middle School
Westfield Community School |
300 | Not in DB | |
|
High School
H D Jacobs High School |
300 | Not in DB | |
Property History
| DATE: | EVENT: | PRICE: | SOURCE: |
|---|---|---|---|
| — | Last price change | $485,000 | MRED MLS |
| 17 May, 2025 | Listed for sale | $495,000 | MRED MLS |
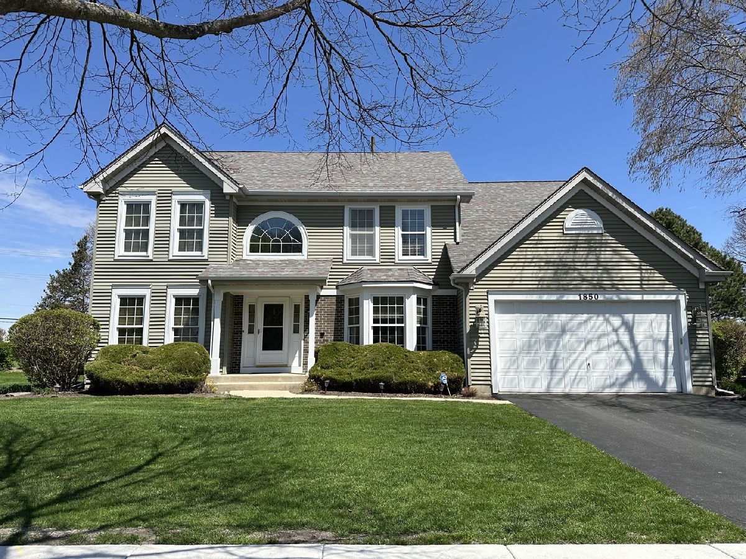
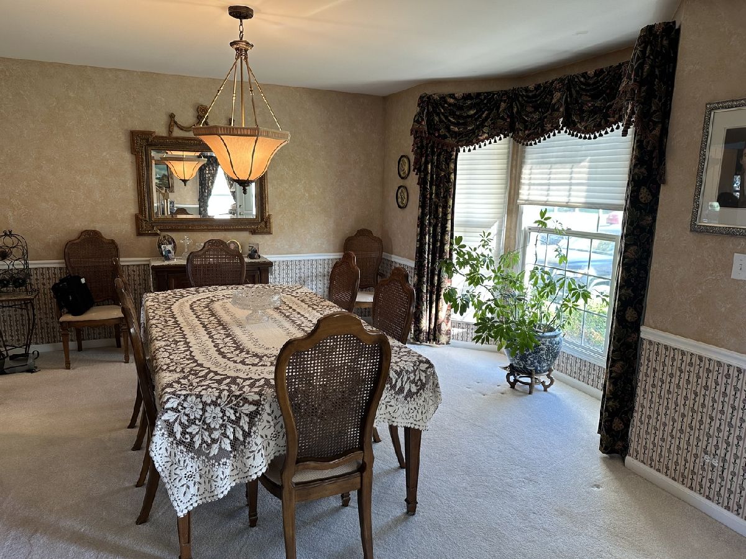
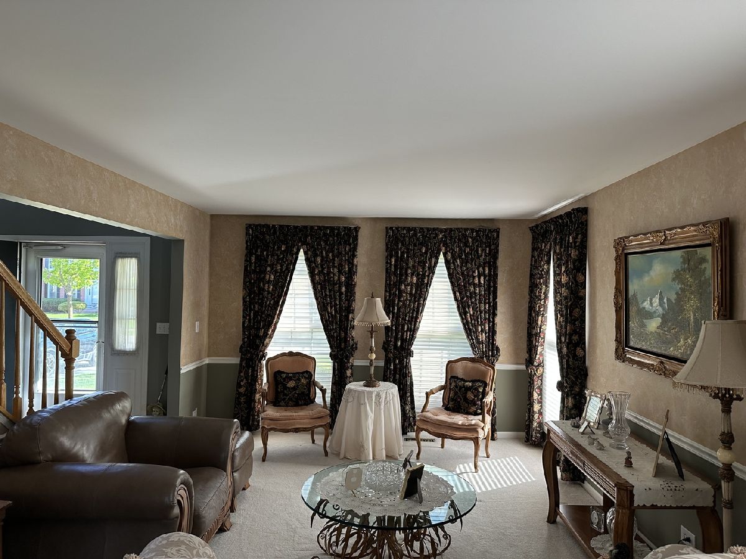
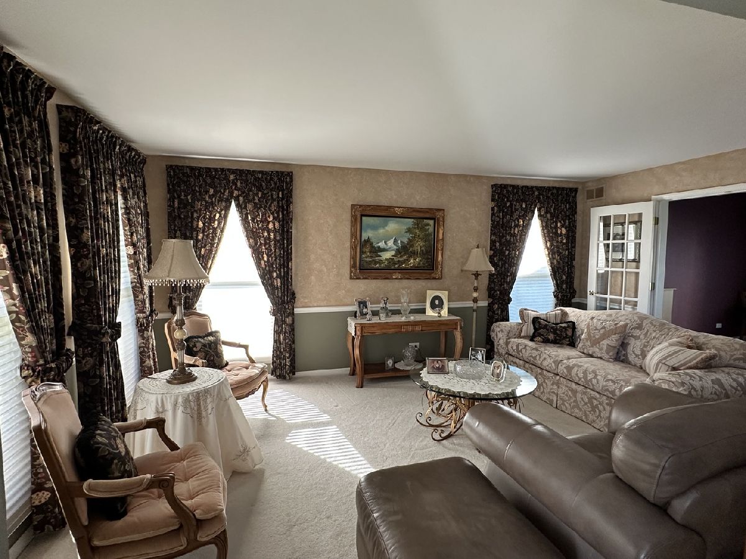
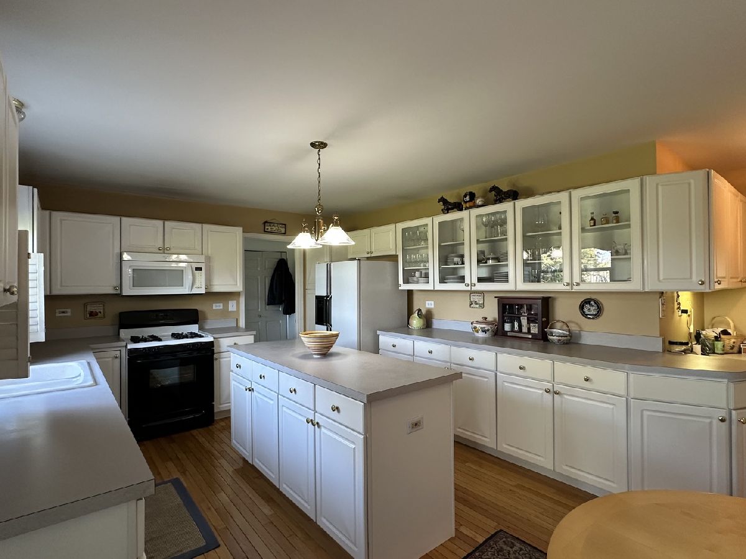
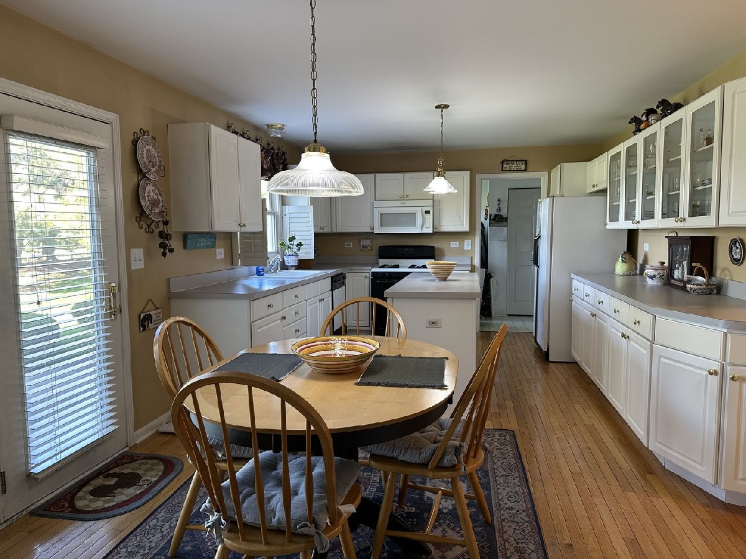
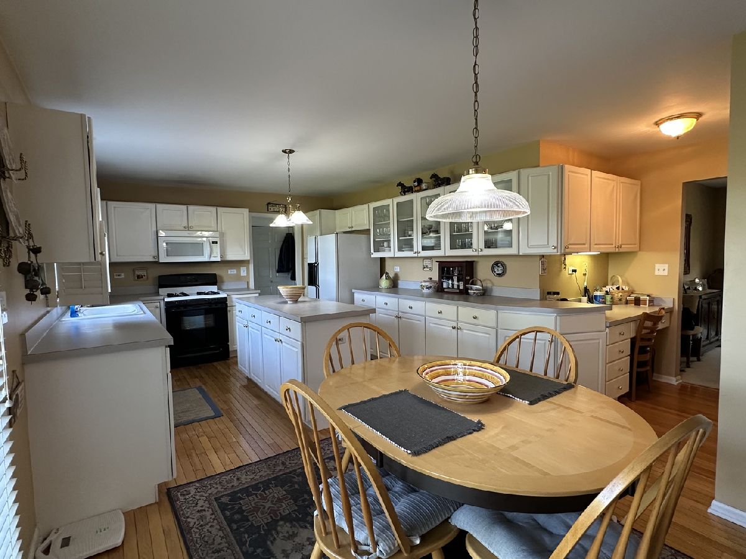
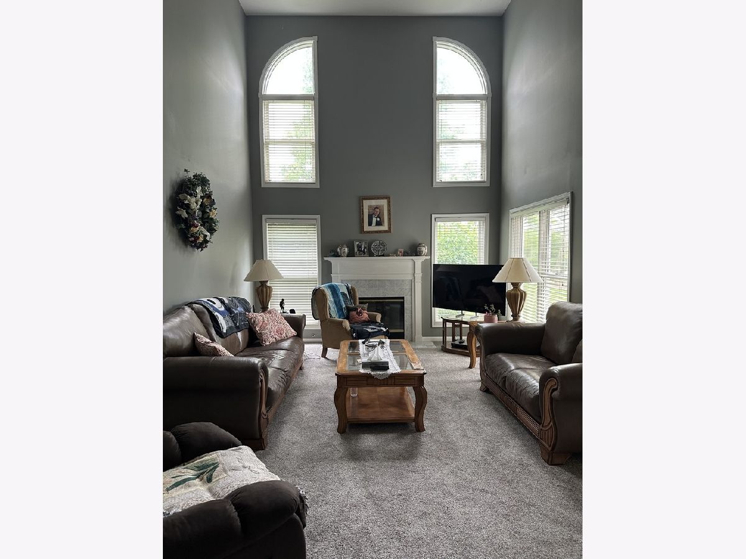
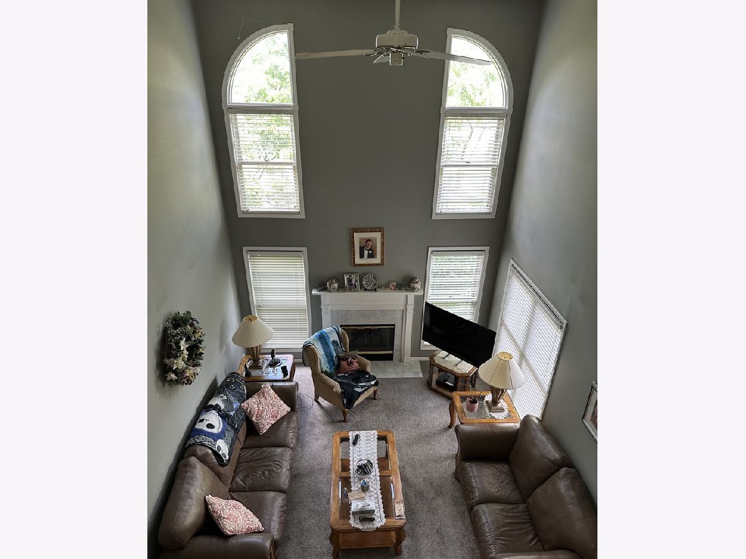
Room Specifics
Total Bedrooms: 4
Bedrooms Above Ground: 4
Bedrooms Below Ground: 0
Dimensions: —
Floor Type: —
Dimensions: —
Floor Type: —
Dimensions: —
Floor Type: —
Full Bathrooms: 3
Bathroom Amenities: —
Bathroom in Basement: 0
Rooms: —
Basement Description: —
Other Specifics
| 2 | |
| — | |
| — | |
| — | |
| — | |
| 137.21X97.95X152.68X72 | |
| — | |
| — | |
| — | |
| — | |
| Not in DB | |
| — | |
| — | |
| — | |
| — |
Tax History
| Year | Property Taxes |
|---|---|
| — | $9,297 |
Contact Agent
Nearby Similar Homes
Nearby Sold Comparables
Contact Agent
Listing Provided By
HomeSmart Connect LLC

