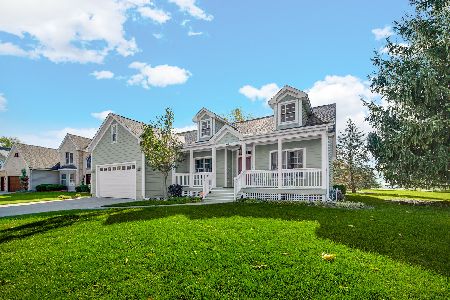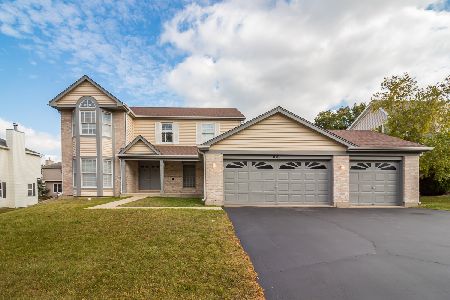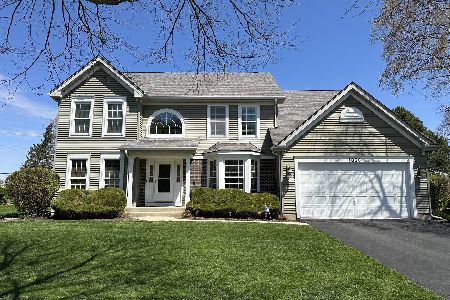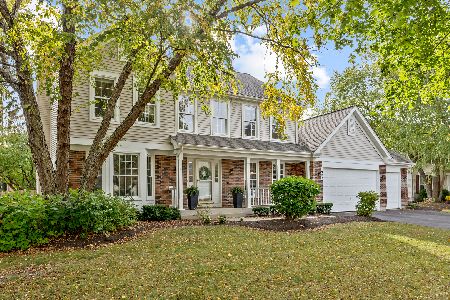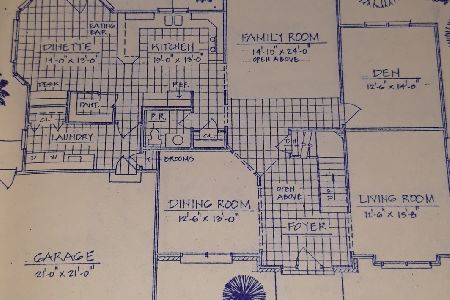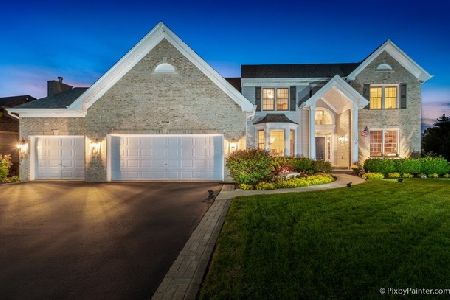2021 Brindlewood Lane, Algonquin, Illinois 60102
$535,000
|
For Sale
|
|
| Status: | Contingent |
| Sqft: | 3,445 |
| Cost/Sqft: | $155 |
| Beds: | 4 |
| Baths: | 3 |
| Year Built: | 1996 |
| Property Taxes: | $13,748 |
| Days On Market: | 51 |
| Lot Size: | 0,27 |
Description
If you are looking for a home with lake views in a great neighborhood, than you will love this home! This amazing 4 bedroom 2.5 bathroom home is located in the popular Tunbridge subdivision and shares a lake with 24 other homes. With its beautiful brick front exterior, large backyard and gardens, and a deck that overlooks the lake, it creates the perfect place to relax, fish, and enjoy nature. The home features 9' ceilings throughout the first floor, wood crown molding in the living room and dining room with decorative hand painted ceilings, and an 18' ceiling in the foyer complete with electric chandelier lift for ease of cleaning. The family room has its own gallery style hallway that opens to a 2 story brick fireplace, large windows and 18' ceiling. The kitchen features stainless steel appliances, lots of cabinets for storage space, vast countertops, big island with quartz countertop, a large walk-in pantry, and even more space for a table and chairs to look out the sliding doors at the lake! The first floor also has the laundry room, powder room, and a large private den that could be used as a home office or guest room. The second floor features 2 staircases with a hallway that overlooks the family room and foyer. There are 3 generous sized bedrooms that share a hall bathroom with double sinks and a skylight for extra natural light. The grand primary suite has plenty of space for a seating area, a tray ceiling, large walk-in closet and its own bathroom complete with double sinks, whirlpool tub and separate shower. Need more storage? The English basement is a blank slate waiting for your design inspiration! With its 9' foot ceilings, large windows that look out on the backyard, and a rough-in for a bathroom, this space could be made to fit your every need! This home is located near great schools and parks and is ready for all your living and entertaining needs! Shopping in the Algonquin Commons, Fine dining in the old Algonquin downtown, Hiking or bike riding on the Illinois Prairie Path trails are all easily accessible from this great neighborhood. You also have easy access to the tollway and minutes away from the commuter train to take you to Chicago and all the towns along the way. Don't hesitate, schedule your tour today!
Property Specifics
| Single Family | |
| — | |
| — | |
| 1996 | |
| — | |
| — | |
| Yes | |
| 0.27 |
| — | |
| Tunbridge | |
| 600 / Annual | |
| — | |
| — | |
| — | |
| 12465001 | |
| 1932329003 |
Property History
| DATE: | EVENT: | PRICE: | SOURCE: |
|---|---|---|---|
| 10 Oct, 2025 | Under contract | $535,000 | MRED MLS |
| — | Last price change | $550,000 | MRED MLS |
| 11 Sep, 2025 | Listed for sale | $550,000 | MRED MLS |
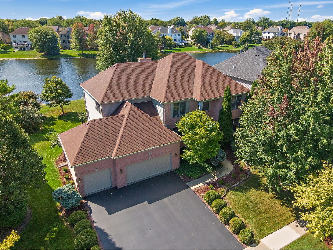
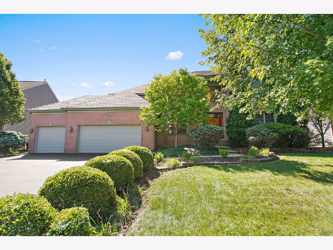
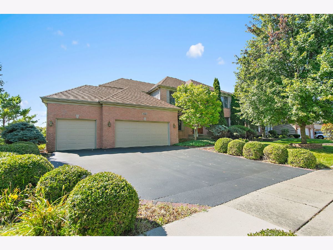
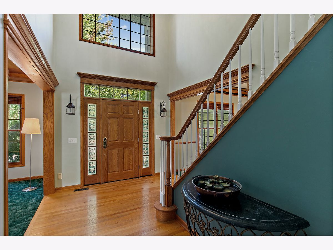
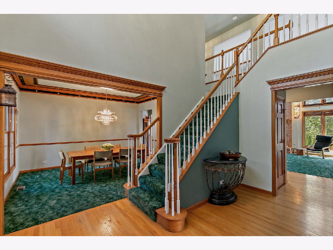
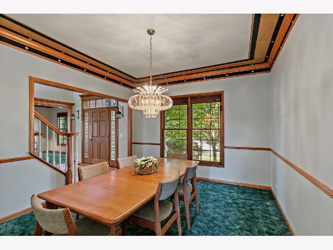
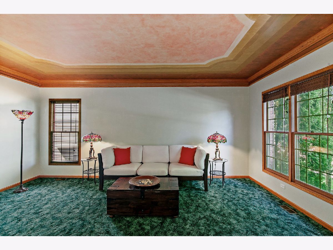
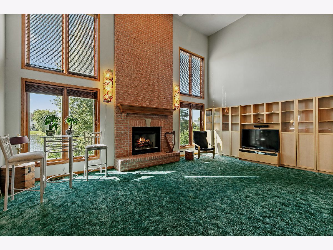
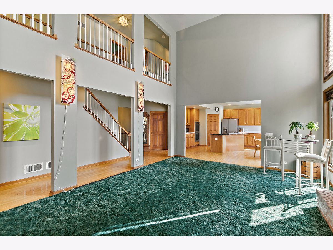
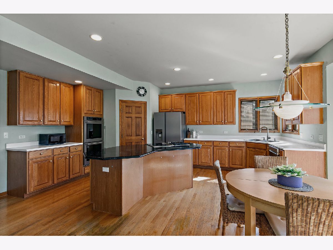
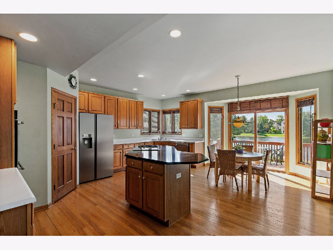
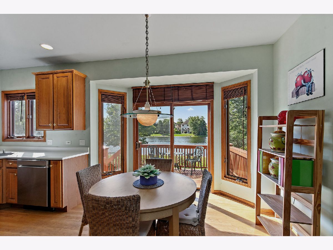
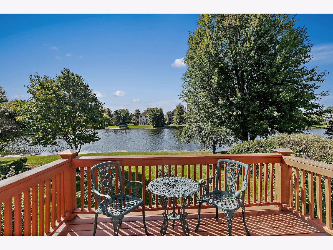
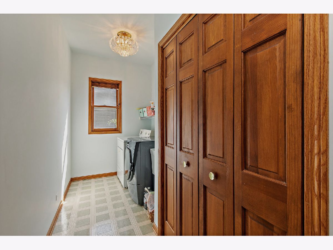
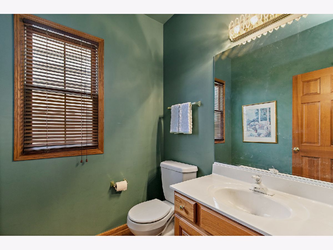
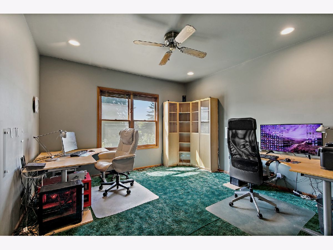
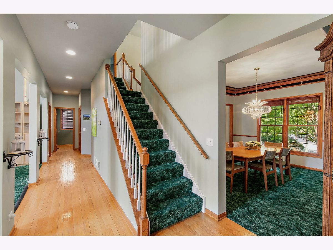
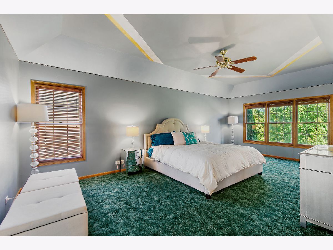
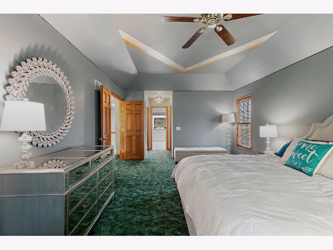
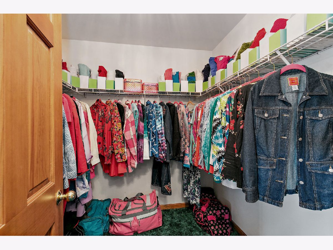
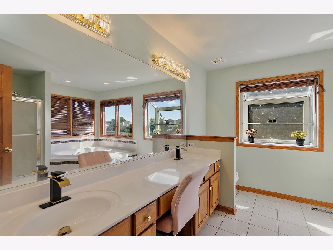
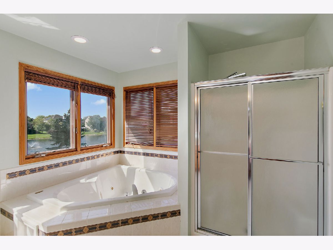
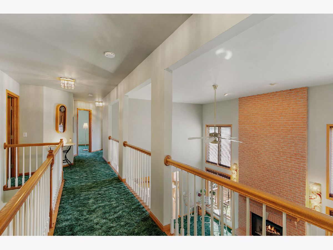
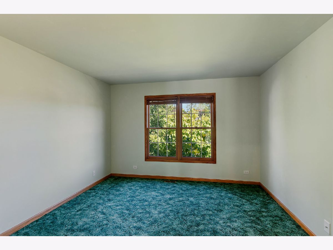
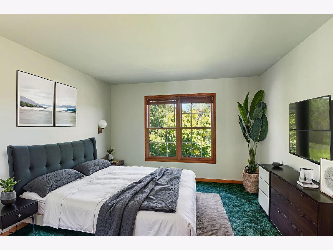
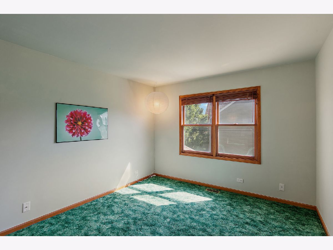
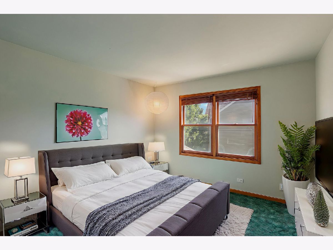
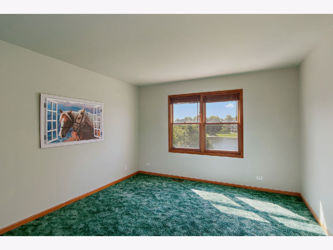
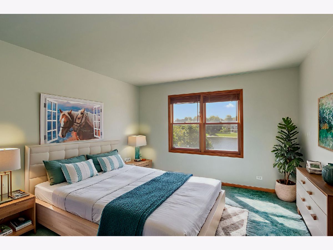
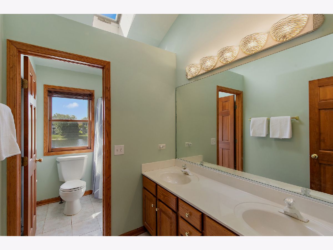
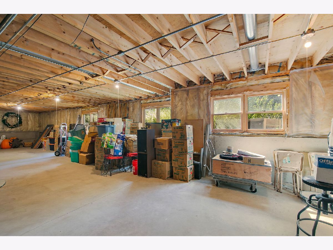
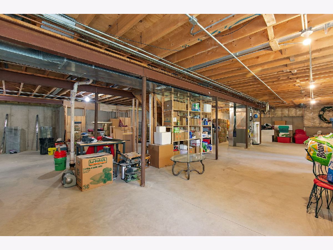
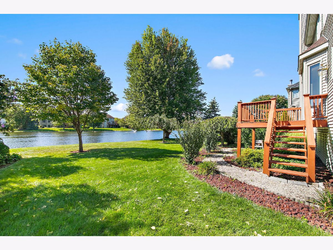
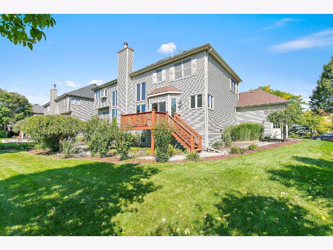
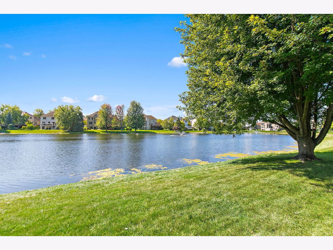
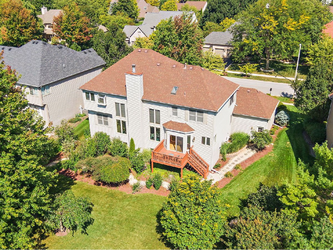
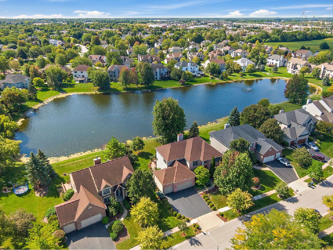
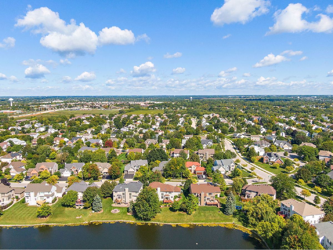
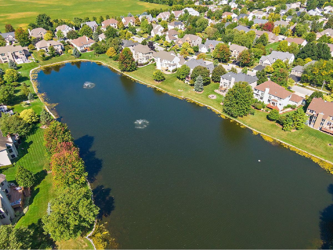
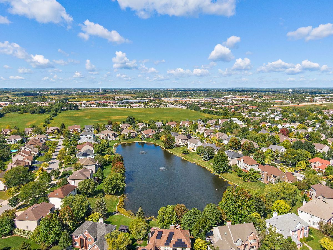
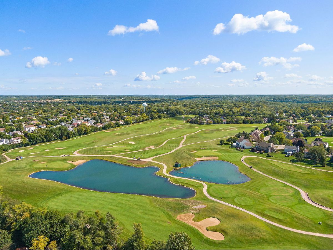
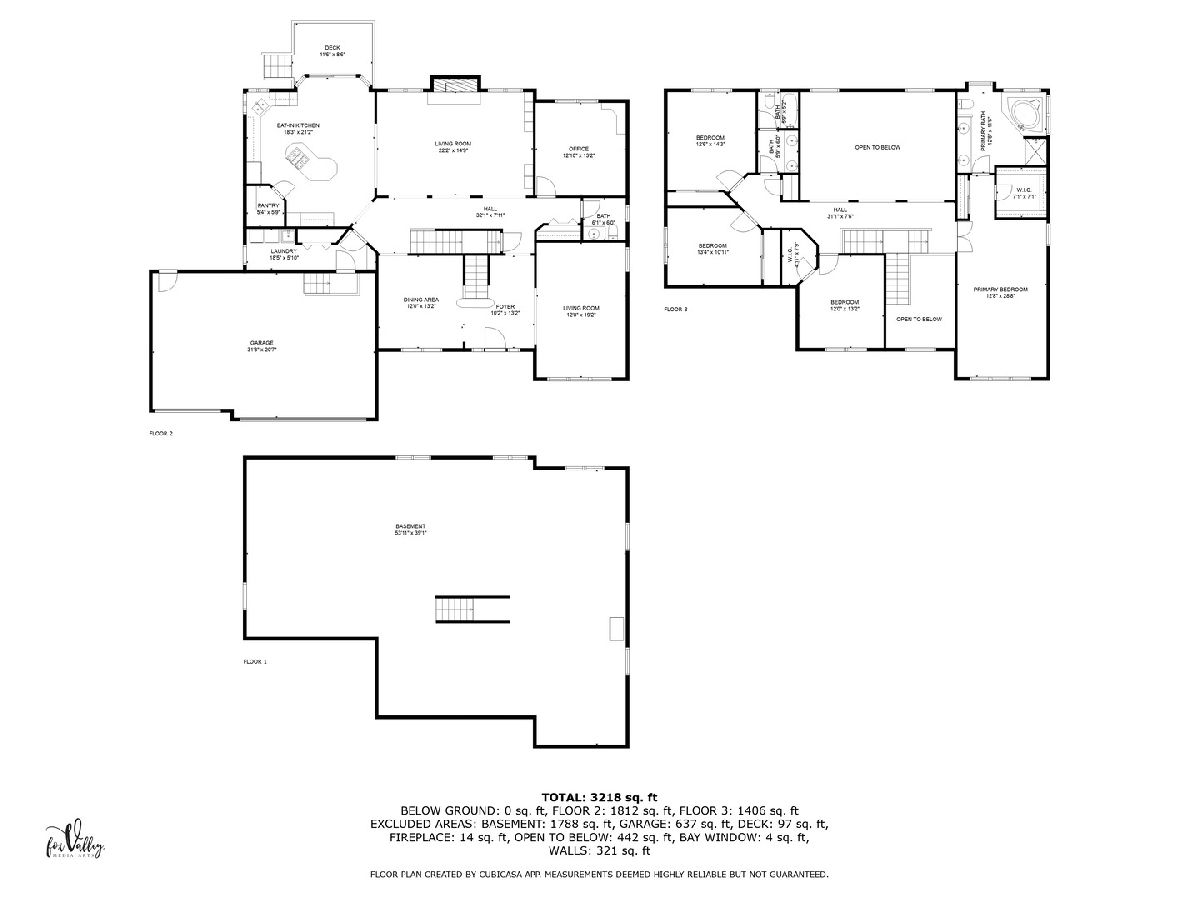
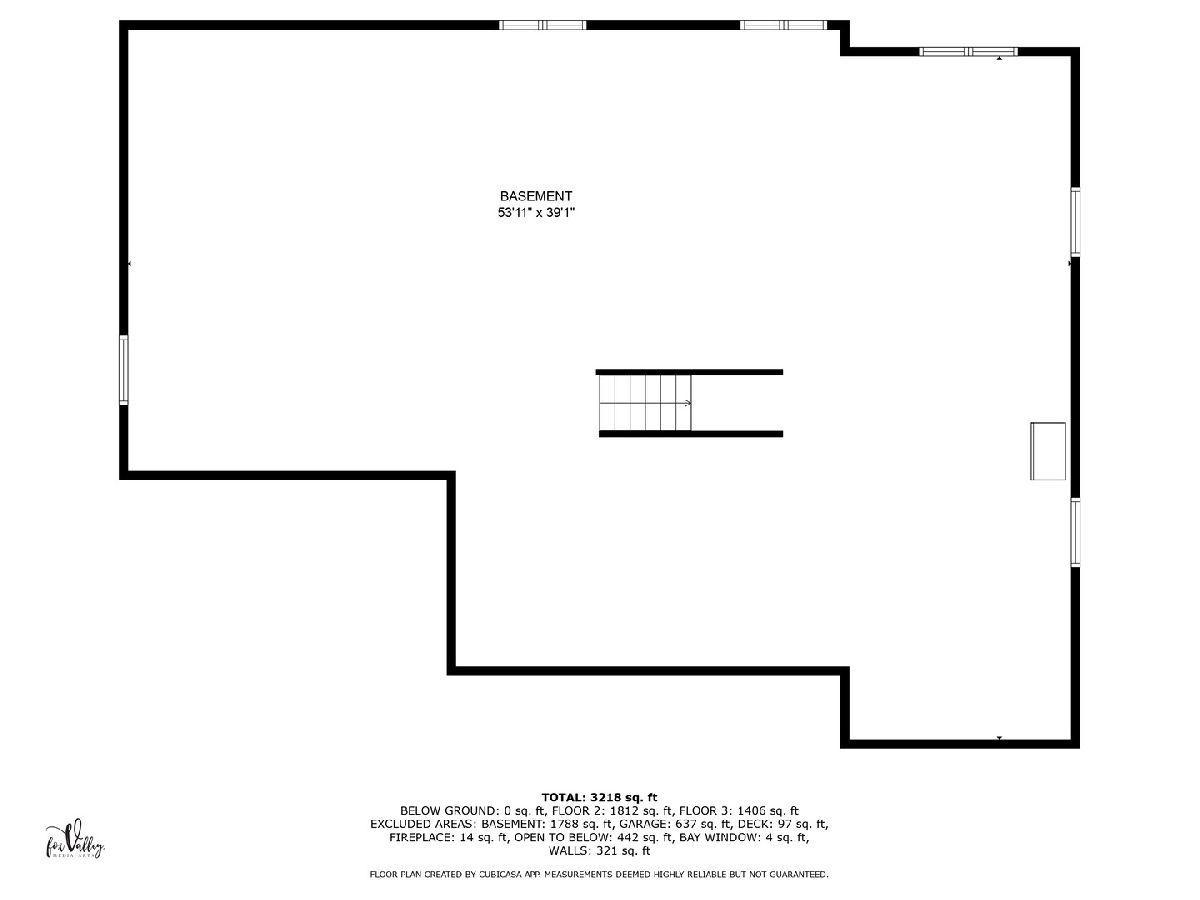
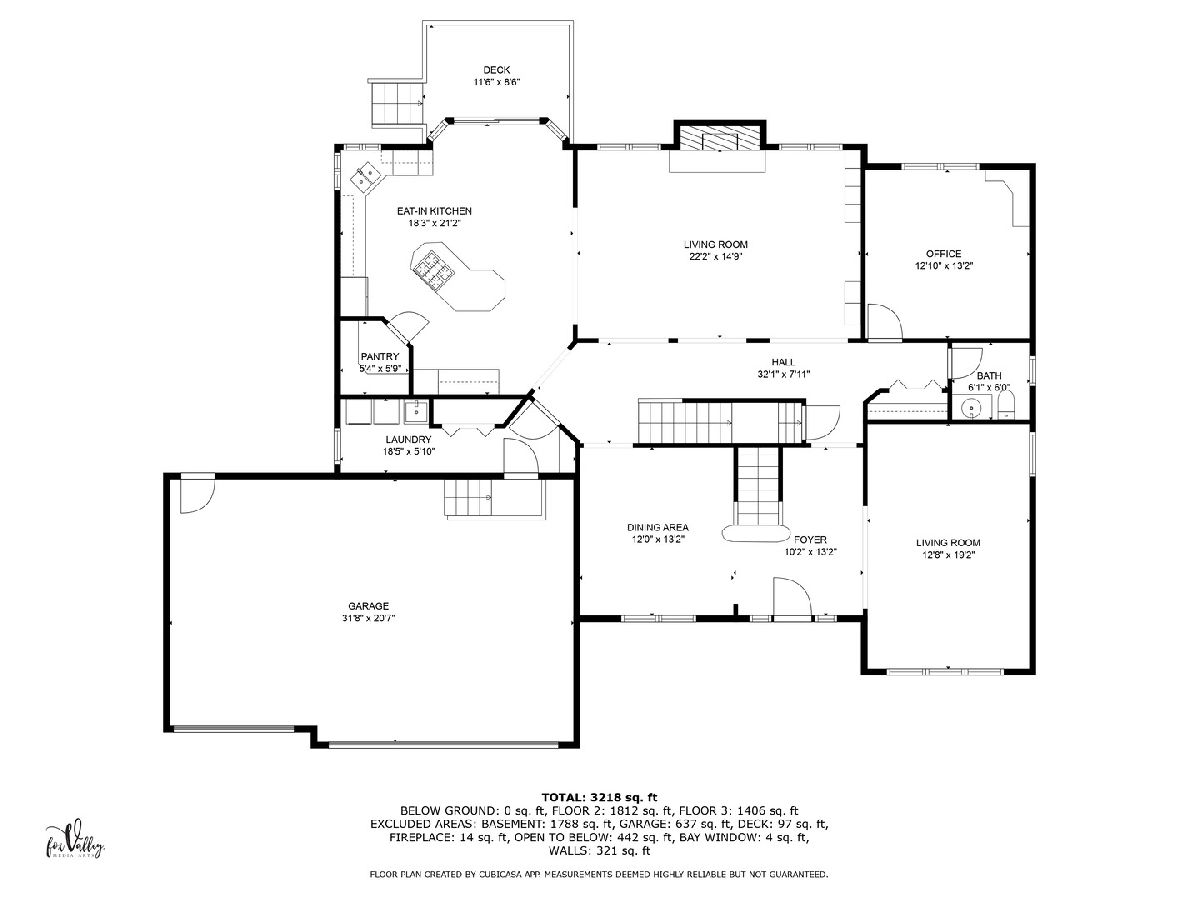
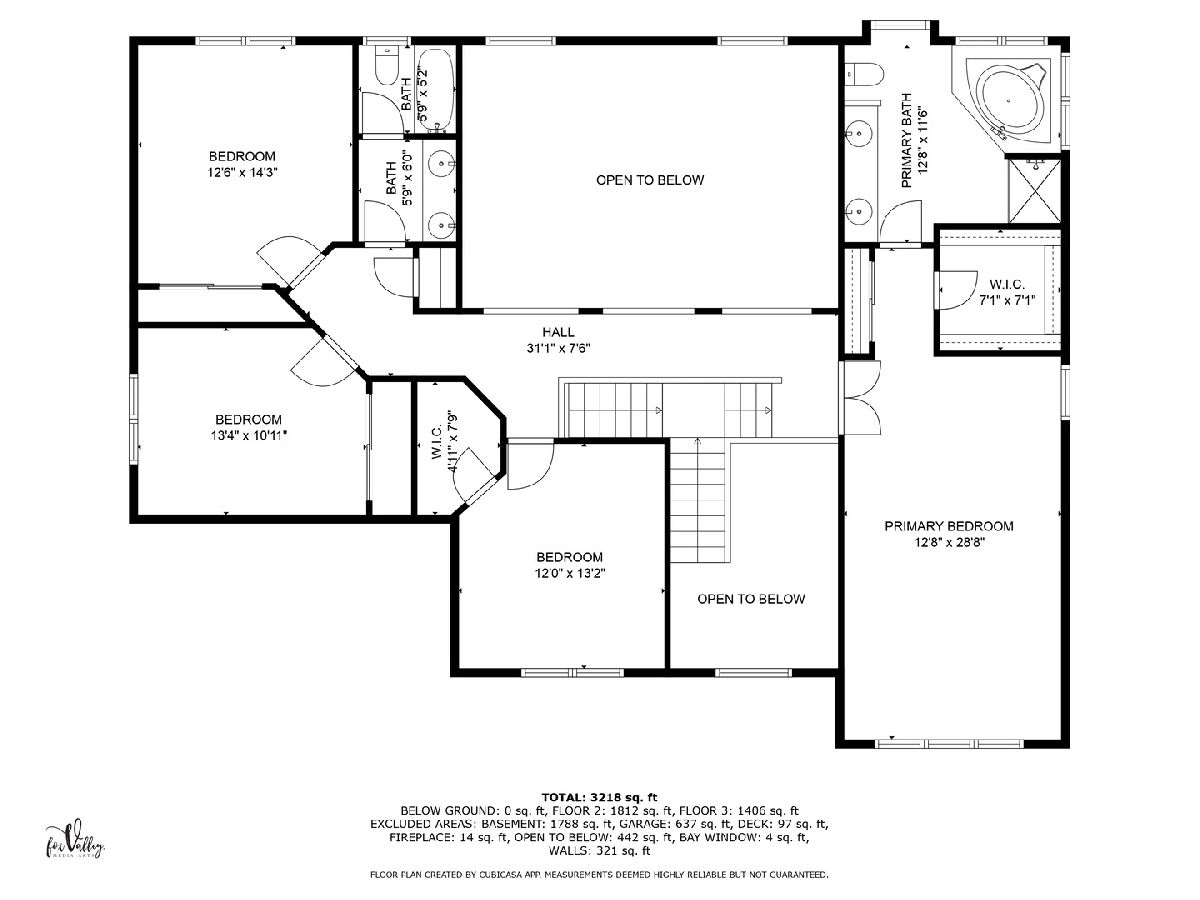
Room Specifics
Total Bedrooms: 4
Bedrooms Above Ground: 4
Bedrooms Below Ground: 0
Dimensions: —
Floor Type: —
Dimensions: —
Floor Type: —
Dimensions: —
Floor Type: —
Full Bathrooms: 3
Bathroom Amenities: Double Sink
Bathroom in Basement: 0
Rooms: —
Basement Description: —
Other Specifics
| 3 | |
| — | |
| — | |
| — | |
| — | |
| 67x124x96x137 | |
| Unfinished | |
| — | |
| — | |
| — | |
| Not in DB | |
| — | |
| — | |
| — | |
| — |
Tax History
| Year | Property Taxes |
|---|---|
| 2025 | $13,748 |
Contact Agent
Nearby Similar Homes
Nearby Sold Comparables
Contact Agent
Listing Provided By
Baird & Warner

