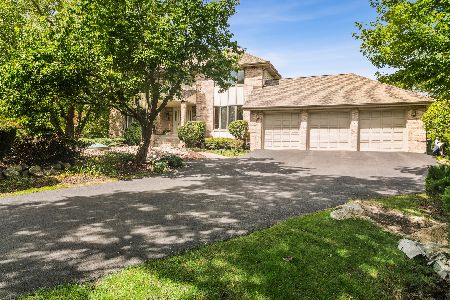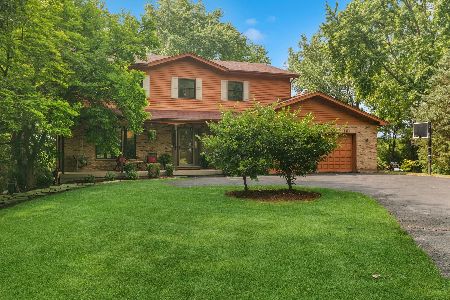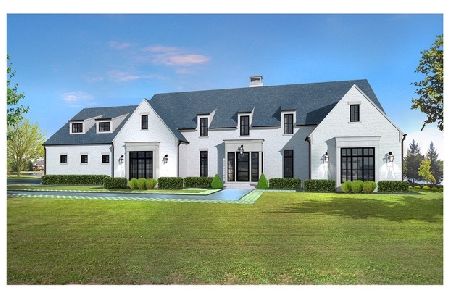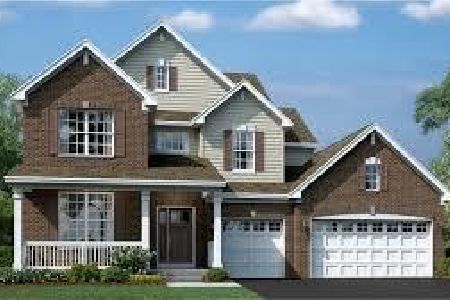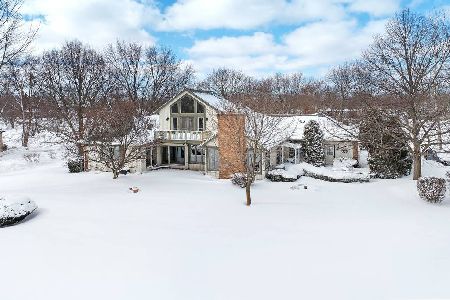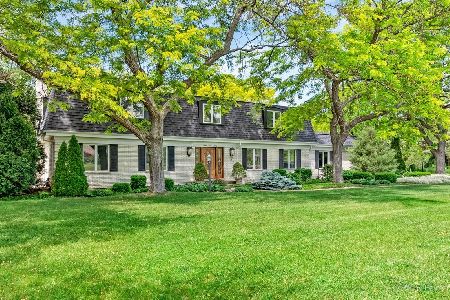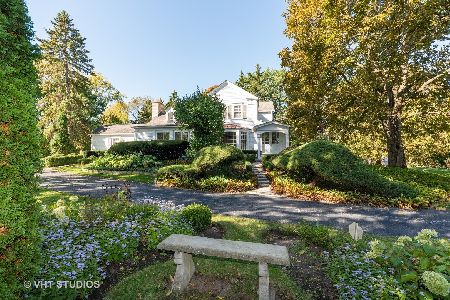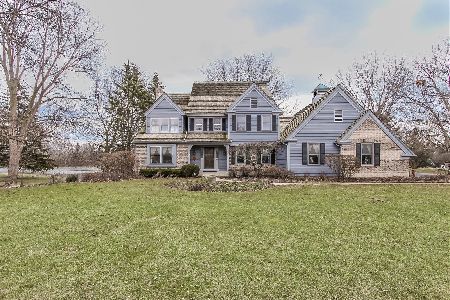2125 Harrow Gate Drive, Inverness, Illinois 60010
$850,000
|
For Sale
|
|
| Status: | Contingent |
| Sqft: | 5,141 |
| Cost/Sqft: | $165 |
| Beds: | 4 |
| Baths: | 4 |
| Year Built: | 1981 |
| Property Taxes: | $13,764 |
| Days On Market: | 128 |
| Lot Size: | 1,01 |
Description
Buyer got cold feet! So here's your 2nd chance to own a stunning, custom-built all-brick lake house! This spacious 4-bedroom residence includes 2 full and 2 half baths, hardwood floors and elegant crown molding throughout. The walk-out basement is an entertainer's dream-featuring heated floors, a sauna, workout room, bar area, cozy fireplace and a secondary kitchen as well as a wine cellar. You'll love the unique 2-story temperature controlled greenhouse/solarium-perfect for plant lovers or simply enjoying sunlit relaxation year-round. Step outside to your private oasis: the professionally landscaped 1-acre property boasts a brick patio, outdoor fireplace, in-ground pool, and private pier - perfect for lakeside relaxation or sunset gatherings. Mature trees surround the property, creating a peaceful and secluded retreat. Barrington School District. You will feel like you're on vacation all year long-don't miss this rare opportunity!
Property Specifics
| Single Family | |
| — | |
| — | |
| 1981 | |
| — | |
| CUSTOM | |
| Yes | |
| 1.01 |
| Cook | |
| Harrow Gate | |
| 365 / Annual | |
| — | |
| — | |
| — | |
| 12353056 | |
| 01134010120000 |
Nearby Schools
| NAME: | DISTRICT: | DISTANCE: | |
|---|---|---|---|
|
Grade School
Hough Street Elementary School |
220 | — | |
|
Middle School
Barrington Middle School Prairie |
220 | Not in DB | |
|
High School
Barrington High School |
220 | Not in DB | |
Property History
| DATE: | EVENT: | PRICE: | SOURCE: |
|---|---|---|---|
| 27 Aug, 2025 | Under contract | $850,000 | MRED MLS |
| — | Last price change | $899,000 | MRED MLS |
| 1 May, 2025 | Listed for sale | $899,000 | MRED MLS |
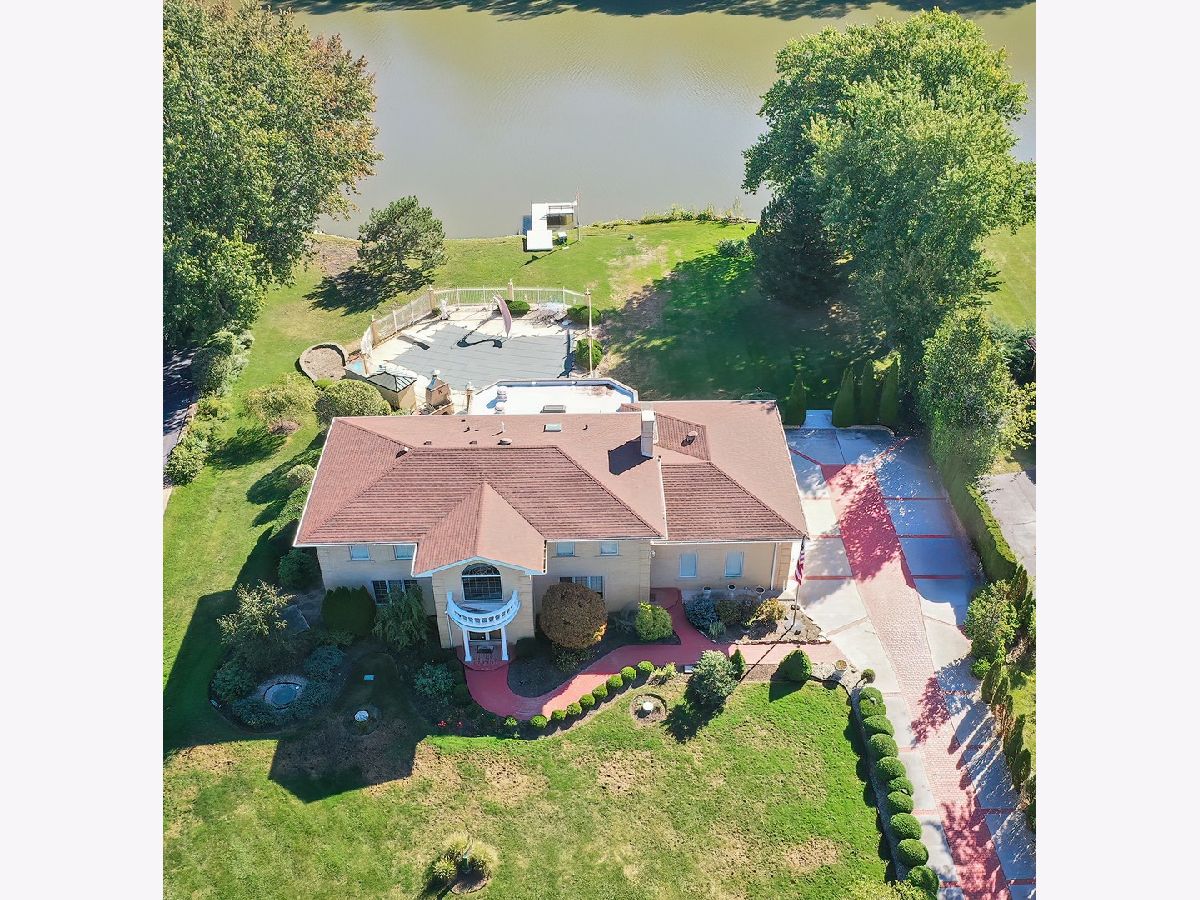












































Room Specifics
Total Bedrooms: 4
Bedrooms Above Ground: 4
Bedrooms Below Ground: 0
Dimensions: —
Floor Type: —
Dimensions: —
Floor Type: —
Dimensions: —
Floor Type: —
Full Bathrooms: 4
Bathroom Amenities: Whirlpool,Separate Shower,Double Sink
Bathroom in Basement: 1
Rooms: —
Basement Description: —
Other Specifics
| 3 | |
| — | |
| — | |
| — | |
| — | |
| 133X287X160X303 | |
| — | |
| — | |
| — | |
| — | |
| Not in DB | |
| — | |
| — | |
| — | |
| — |
Tax History
| Year | Property Taxes |
|---|---|
| 2025 | $13,764 |
Contact Agent
Nearby Similar Homes
Nearby Sold Comparables
Contact Agent
Listing Provided By
Jameson Sotheby's International Realty

