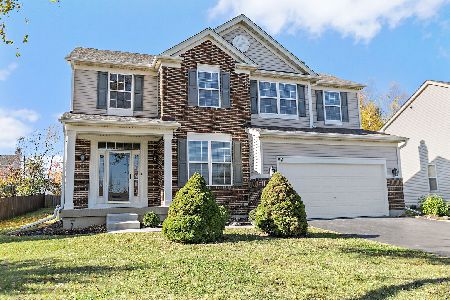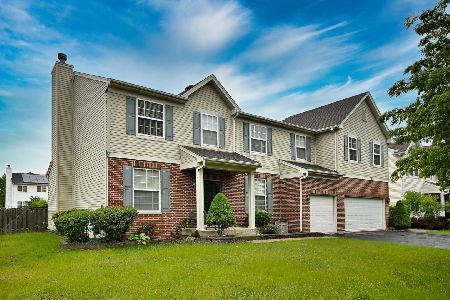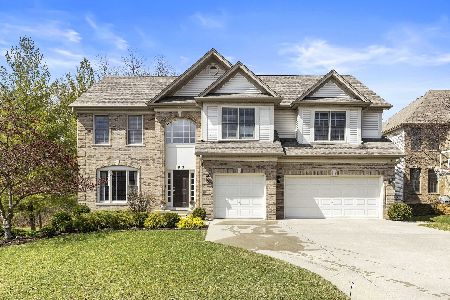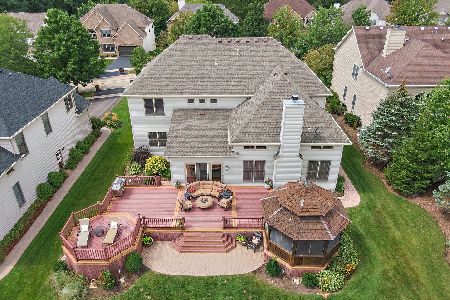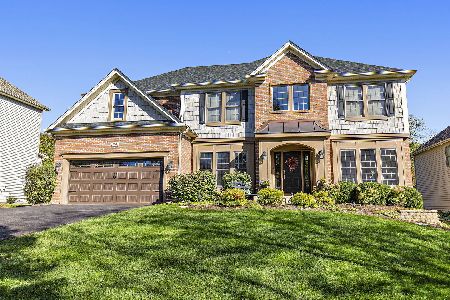910 Tipperary Street, Gilberts, Illinois 60136
$649,900
|
For Sale
|
|
| Status: | New |
| Sqft: | 3,374 |
| Cost/Sqft: | $193 |
| Beds: | 4 |
| Baths: | 4 |
| Year Built: | 2005 |
| Property Taxes: | $13,896 |
| Days On Market: | 0 |
| Lot Size: | 0,00 |
Description
Experience exceptional luxury living at 910 Tipperary St in Gilberts. This expansive 4-bedroom, 2.5-bath residence offers 3,374 sq ft of refined design, modern upgrades, and an impressive, wide-open layout perfect for both everyday living and upscale entertaining. A dramatic foyer welcomes you with soaring vaulted ceilings and beautifully crafted wood stairs that set the tone for the rest of the home. The main level features rich hardwood floors, grand living and dining spaces, a spacious family room, and an open-concept chef's kitchen designed for style and functionality. A private main-floor office, large laundry room, and elegant powder room complete this level. Upstairs, retreat to an expansive primary suite with a walk-in closet and a spa-inspired private bath. Three additional bedrooms-each generously sized-along with a versatile loft/sitting area offer comfort and flexibility for any lifestyle. The fully finished lower level is an entertainer's dream, showcasing a custom wet bar, plush carpeting, full bathroom, and exterior access, creating the perfect space for gatherings, guests, or recreation. Immaculate, modern, and move-in ready-this exceptional property delivers the luxury, space, and design you've been waiting for. New roof (2022), driveway (2023), and hot water tank (2024)!
Property Specifics
| Single Family | |
| — | |
| — | |
| 2005 | |
| — | |
| — | |
| No | |
| — |
| Kane | |
| Woodland Meadows | |
| 625 / Annual | |
| — | |
| — | |
| — | |
| 12512814 | |
| 0236275010 |
Nearby Schools
| NAME: | DISTRICT: | DISTANCE: | |
|---|---|---|---|
|
Grade School
Gilberts Elementary School |
300 | — | |
|
Middle School
Dundee Middle School |
300 | Not in DB | |
|
High School
Hampshire High School |
300 | Not in DB | |
Property History
| DATE: | EVENT: | PRICE: | SOURCE: |
|---|---|---|---|
| 29 Oct, 2012 | Sold | $320,900 | MRED MLS |
| 17 Sep, 2012 | Under contract | $335,900 | MRED MLS |
| — | Last price change | $345,000 | MRED MLS |
| 11 Jul, 2012 | Listed for sale | $345,000 | MRED MLS |
| 20 Nov, 2025 | Listed for sale | $649,900 | MRED MLS |
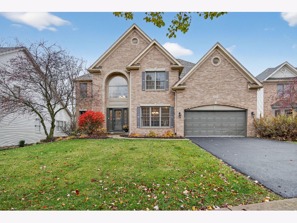
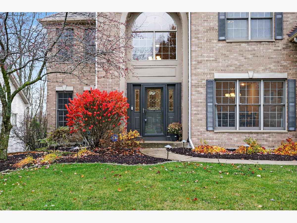
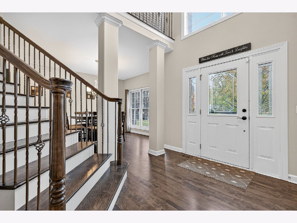
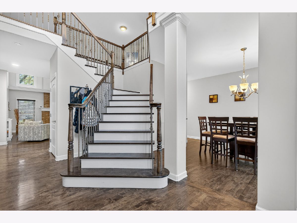
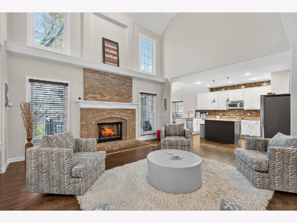
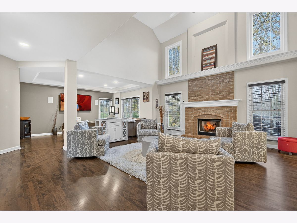
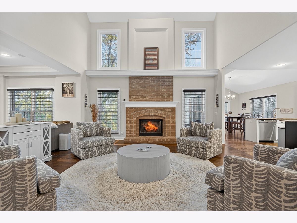
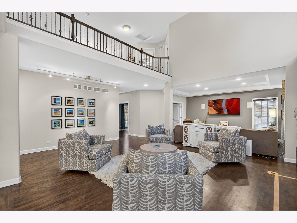
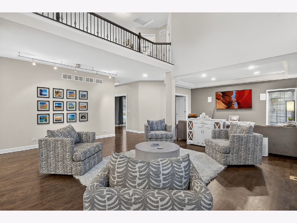
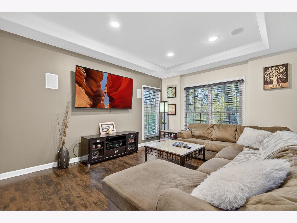
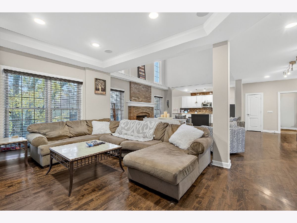
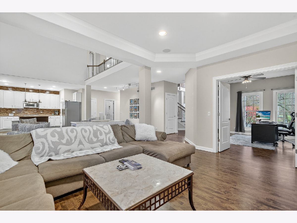
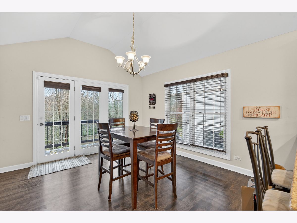
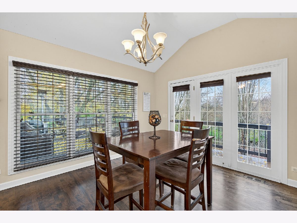
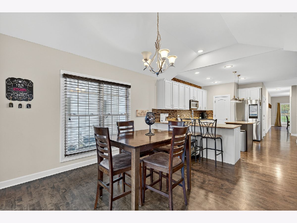
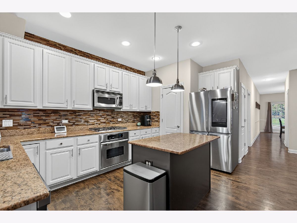
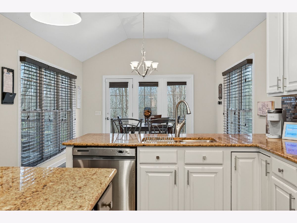
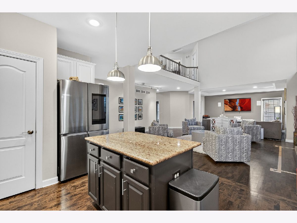
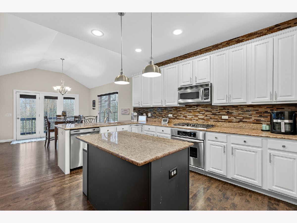
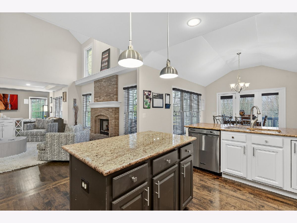
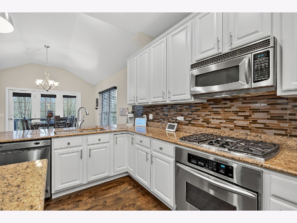
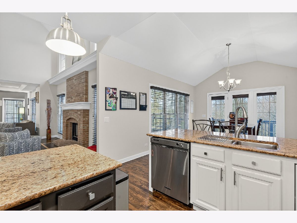
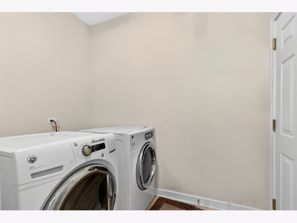
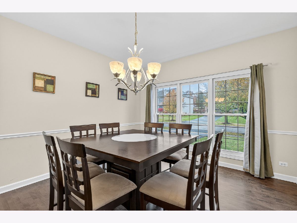
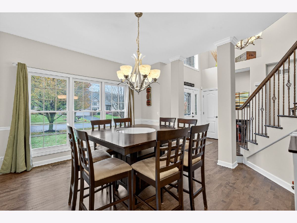
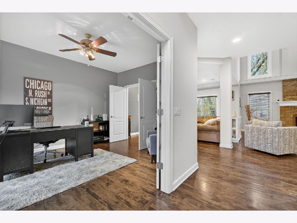

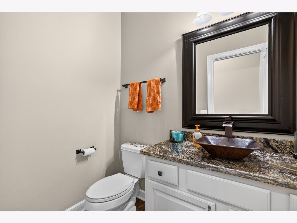
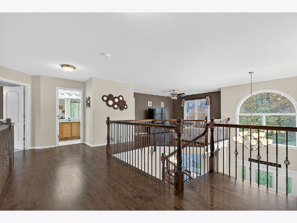
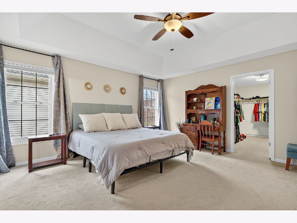
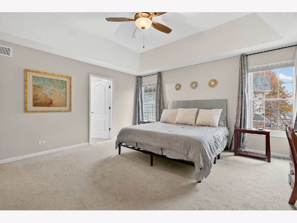
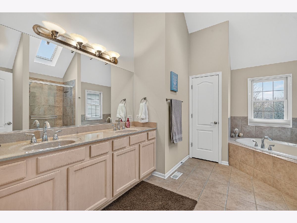
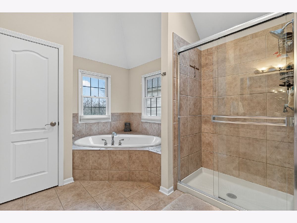
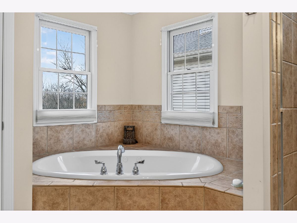
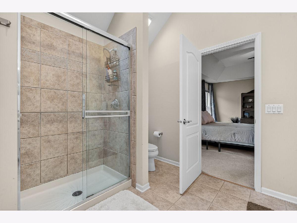
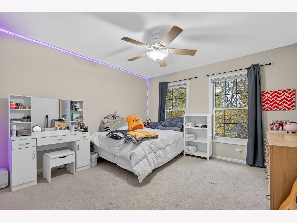
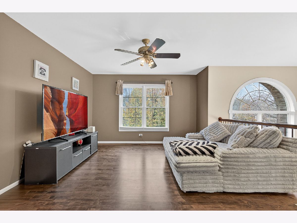
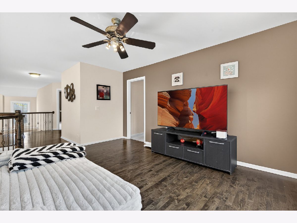
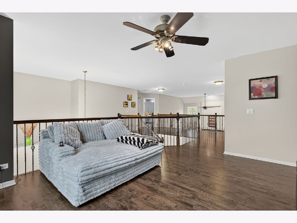
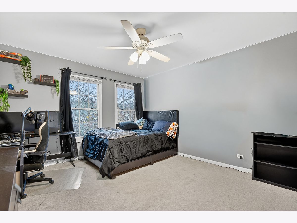
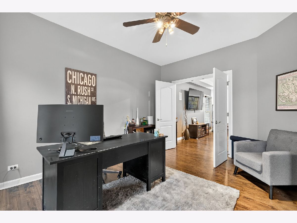
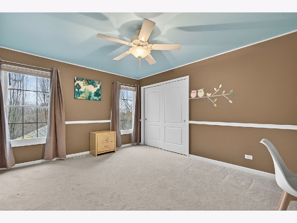
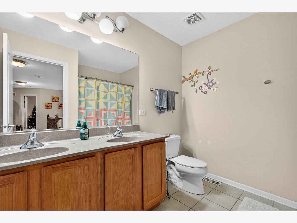
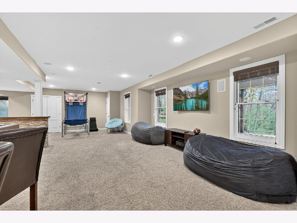
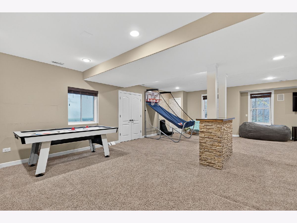
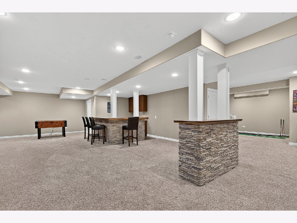
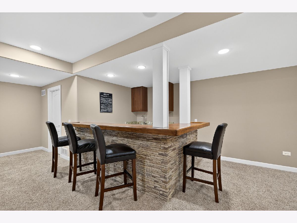
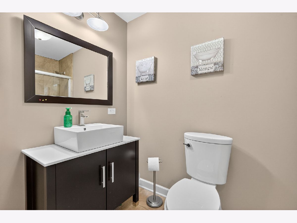
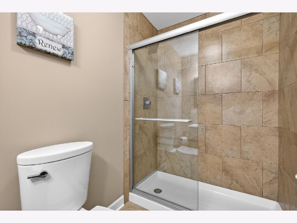
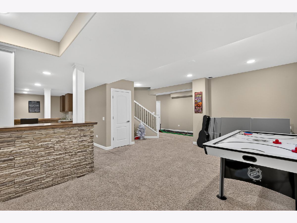
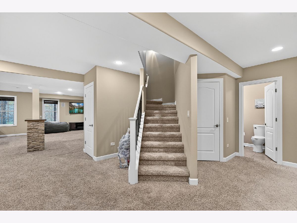
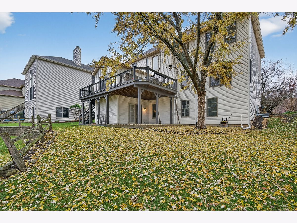
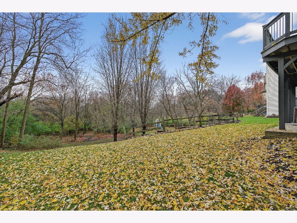
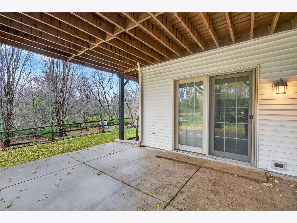
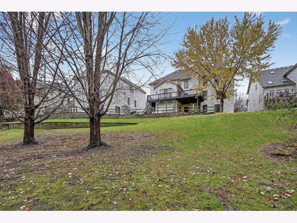
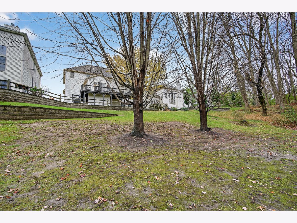
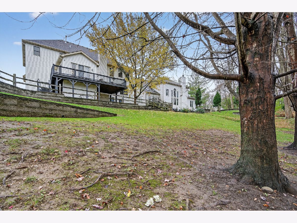
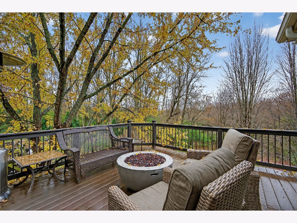
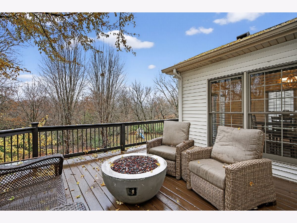
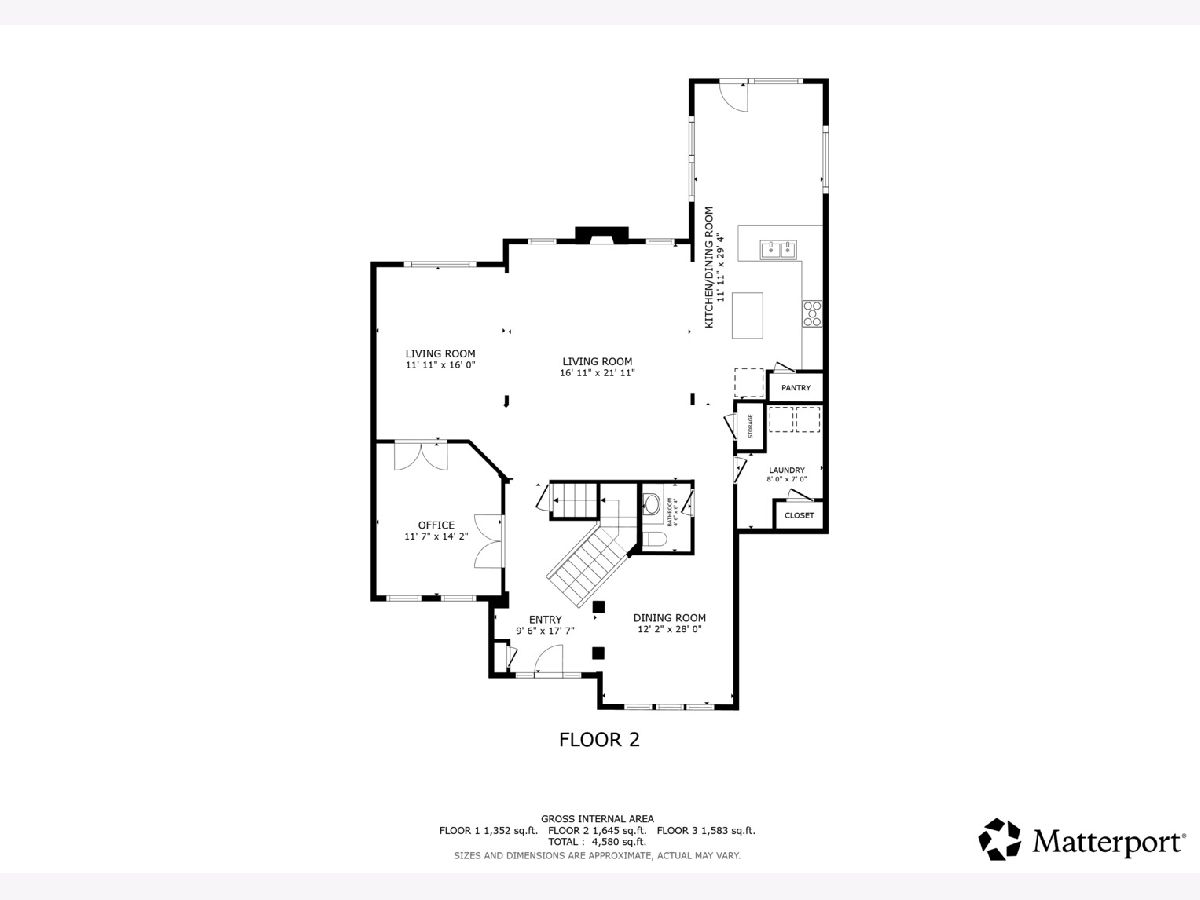
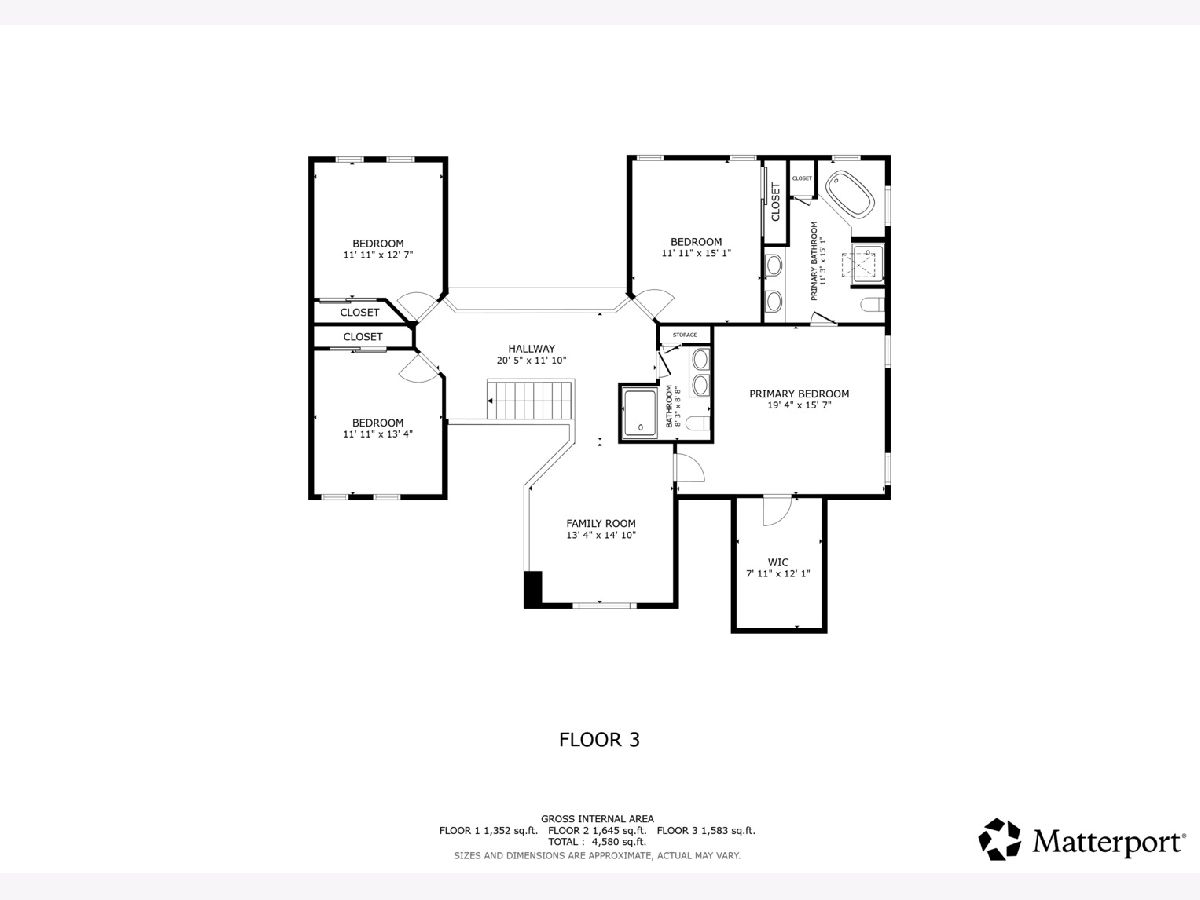
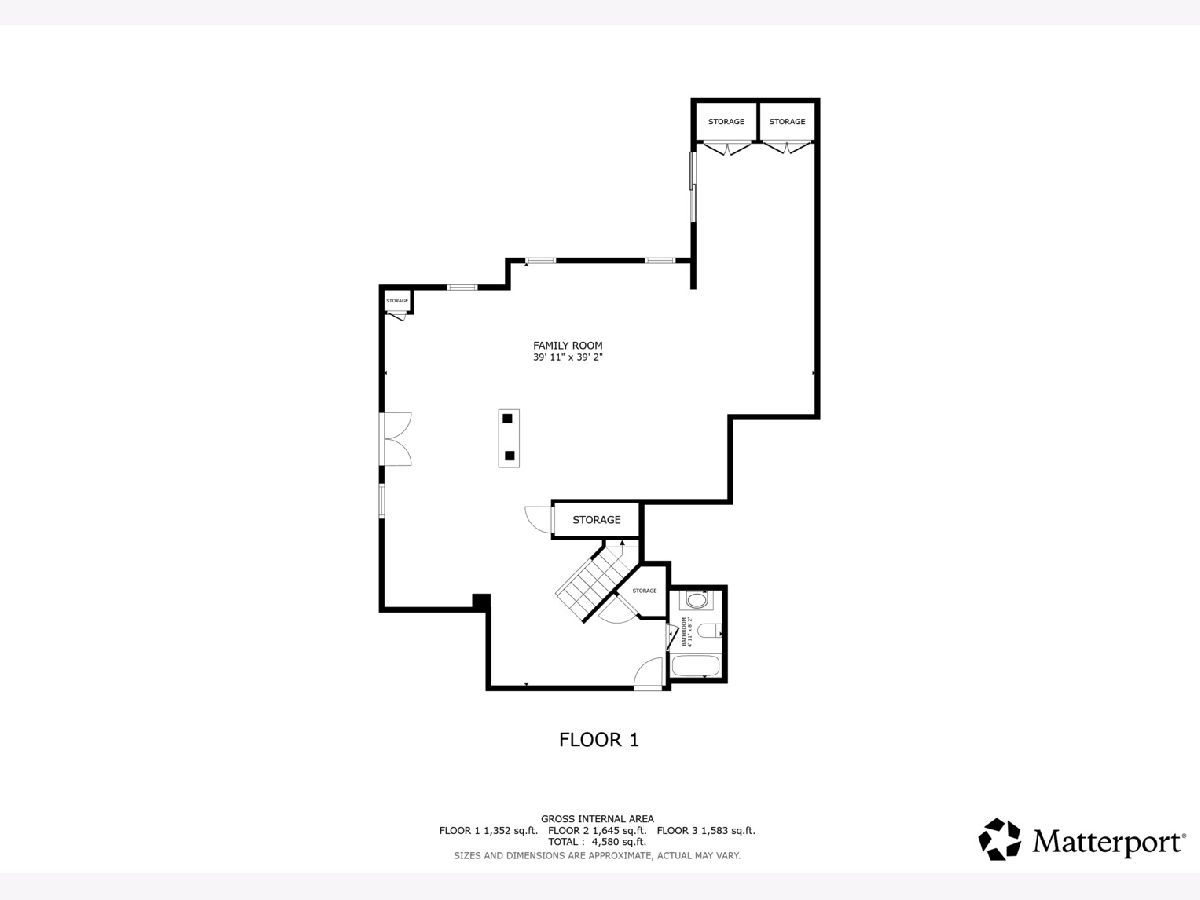
Room Specifics
Total Bedrooms: 4
Bedrooms Above Ground: 4
Bedrooms Below Ground: 0
Dimensions: —
Floor Type: —
Dimensions: —
Floor Type: —
Dimensions: —
Floor Type: —
Full Bathrooms: 4
Bathroom Amenities: Whirlpool,Separate Shower,Double Sink
Bathroom in Basement: 1
Rooms: —
Basement Description: —
Other Specifics
| 2 | |
| — | |
| — | |
| — | |
| — | |
| 12105 | |
| Full | |
| — | |
| — | |
| — | |
| Not in DB | |
| — | |
| — | |
| — | |
| — |
Tax History
| Year | Property Taxes |
|---|---|
| 2012 | $11,275 |
| 2025 | $13,896 |
Contact Agent
Nearby Similar Homes
Nearby Sold Comparables
Contact Agent
Listing Provided By
Redfin Corporation

