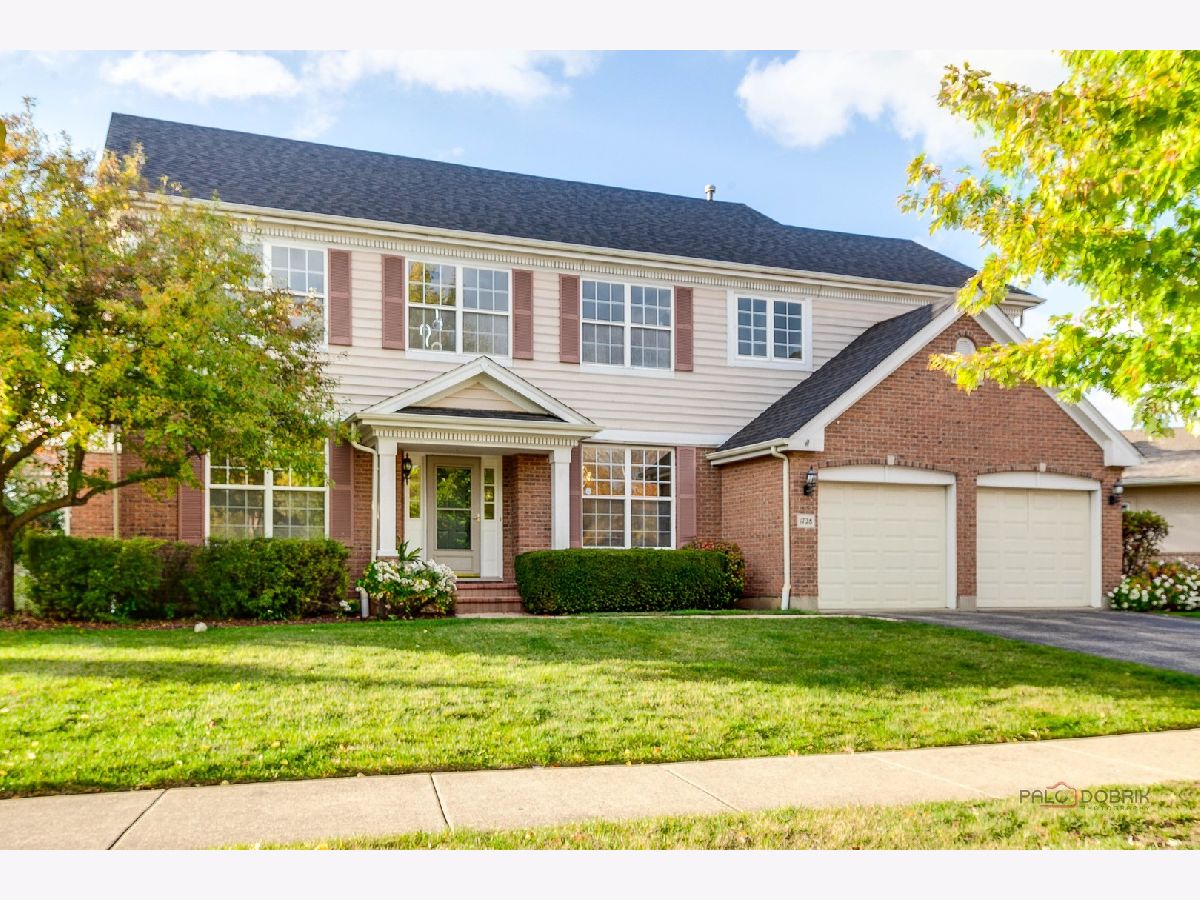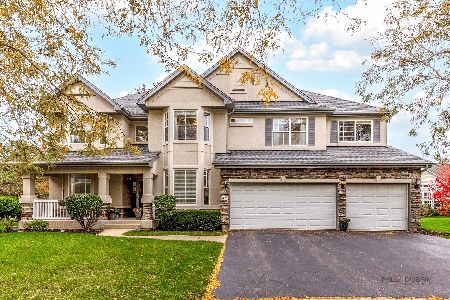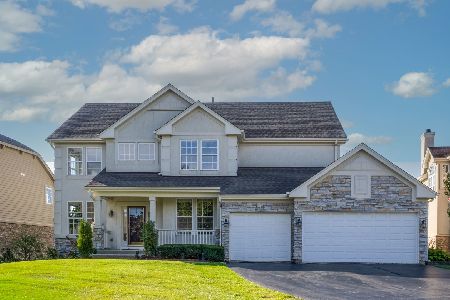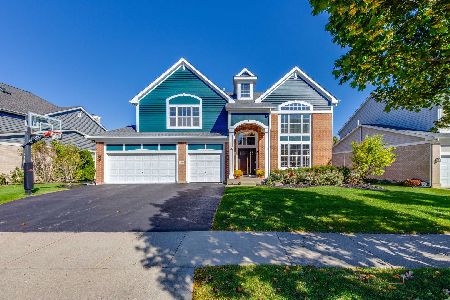[Address Unavailable], Vernon Hills, Illinois 60061
$829,000
|
For Sale
|
|
| Status: | New |
| Sqft: | 3,016 |
| Cost/Sqft: | $275 |
| Beds: | 4 |
| Baths: | 3 |
| Year Built: | 1998 |
| Property Taxes: | $18,168 |
| Days On Market: | 1 |
| Lot Size: | 0,23 |
Description
Welcome to this beautiful four-bedroom, 2.1-bath home in the highly desirable Gregg's Landing community! This stunning home features sun-filled rooms, an open floor plan, and elegant finishes throughout. The inviting living and dining rooms set the tone for comfortable and stylish living. The two-story family room is the heart of the home, boasting soaring ceilings, a cozy fireplace, and abundant natural light. The chef's kitchen offers stainless steel appliances, a large island, ample cabinet and counter space, and a sunny eating area with patio access, perfect for indoor-outdoor entertaining. A convenient main-level office provides the ideal space for working from home. Upstairs, the spacious primary suite features a walk-in closet and a luxurious private ensuite with double sinks, a soaking tub, and a separate shower. Three additional bedrooms and a full hall bath complete the second level. The full unfinished basement offers endless possibilities for future living space. Step outside to the beautifully landscaped yard with a brick paver patio, perfect for relaxing or hosting gatherings. Ideally located near Vernon Hills shopping, restaurants, parks, and top-rated schools, this home combines comfort, convenience, and luxury living in one of the area's most sought-after neighborhoods! The recent updates: 2025(AC, water heater, carpet, fresh paint, refinished kitchen and bathroom vanities, light fixtures, 8 windows,refinished main level hardwood floor, power wash patio, kitchen sliding door), 2024(upper level hardwood floor, oven, stovetop, kitchen sink and faucet), 2023 furnace, 2022 roof, 2019 washer, 2015(dryer, fridge).
Property Specifics
| Single Family | |
| — | |
| — | |
| 1998 | |
| — | |
| — | |
| No | |
| 0.23 |
| Lake | |
| Saint Andrews | |
| 390 / Annual | |
| — | |
| — | |
| — | |
| 12507716 | |
| 11294110020000 |
Nearby Schools
| NAME: | DISTRICT: | DISTANCE: | |
|---|---|---|---|
|
Grade School
Hawthorn Elementary School (nor |
73 | — | |
|
Middle School
Hawthorn Middle School North |
73 | Not in DB | |
|
High School
Vernon Hills High School |
128 | Not in DB | |
Property History
| DATE: | EVENT: | PRICE: | SOURCE: |
|---|








































Room Specifics
Total Bedrooms: 4
Bedrooms Above Ground: 4
Bedrooms Below Ground: 0
Dimensions: —
Floor Type: —
Dimensions: —
Floor Type: —
Dimensions: —
Floor Type: —
Full Bathrooms: 3
Bathroom Amenities: —
Bathroom in Basement: 0
Rooms: —
Basement Description: —
Other Specifics
| 2.5 | |
| — | |
| — | |
| — | |
| — | |
| 124x106x45x140 | |
| — | |
| — | |
| — | |
| — | |
| Not in DB | |
| — | |
| — | |
| — | |
| — |
Tax History
| Year | Property Taxes |
|---|
Contact Agent
Nearby Similar Homes
Nearby Sold Comparables
Contact Agent
Listing Provided By
RE/MAX Top Performers







