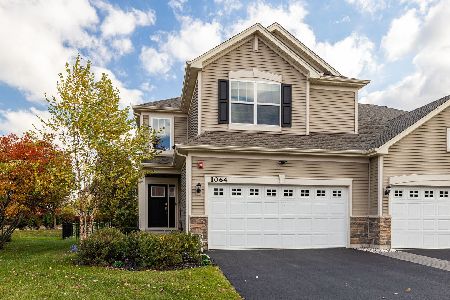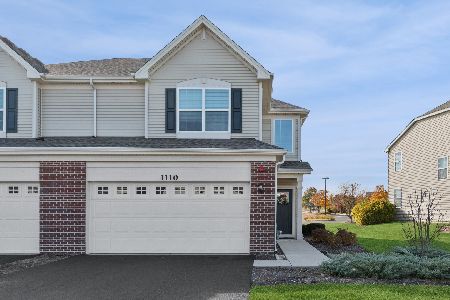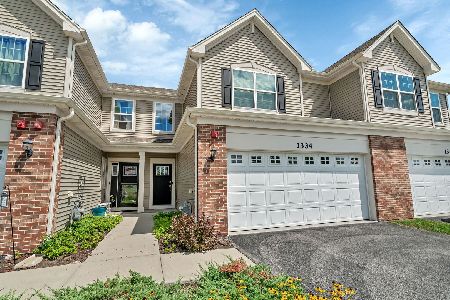1133 Goldfinch Avenue, Yorkville, Illinois 60560
$136,000
|
Sold
|
|
| Status: | Closed |
| Sqft: | 1,465 |
| Cost/Sqft: | $94 |
| Beds: | 2 |
| Baths: | 3 |
| Year Built: | 2007 |
| Property Taxes: | $6,395 |
| Days On Market: | 2445 |
| Lot Size: | 0,00 |
Description
Raintree Village a townhome community with clubhouse amenities. Enjoy the many amenities this community has to offer including pool, clubhouse, bike trails, parks and playgrounds. This home features a cathedral foyer, 9' ceilings on the first floor. The kitchen offers upgraded features like 42" cabinets, black appliances, tile backsplash and under cabinet lighting. Dining room adjacent to the spacious kitchen with sliding glass doors to the patio. Convenient second floor laundry, two bedrooms with hall bath, generous master bedroom with private bath with dual vanity and large closet. 2-car attached garage and all appliances included.
Property Specifics
| Condos/Townhomes | |
| 2 | |
| — | |
| 2007 | |
| None | |
| DEERBORN | |
| No | |
| — |
| Kendall | |
| Raintree Village | |
| 162 / Monthly | |
| Clubhouse,Exercise Facilities,Pool,Exterior Maintenance,Lawn Care,Snow Removal | |
| Public | |
| Public Sewer | |
| 10313300 | |
| 0503379013 |
Property History
| DATE: | EVENT: | PRICE: | SOURCE: |
|---|---|---|---|
| 30 Sep, 2016 | Sold | $127,500 | MRED MLS |
| 15 Sep, 2016 | Under contract | $134,900 | MRED MLS |
| 18 Aug, 2016 | Listed for sale | $134,900 | MRED MLS |
| 3 May, 2019 | Sold | $136,000 | MRED MLS |
| 24 Mar, 2019 | Under contract | $137,900 | MRED MLS |
| 19 Mar, 2019 | Listed for sale | $137,900 | MRED MLS |
| 6 Dec, 2024 | Sold | $235,000 | MRED MLS |
| 29 Sep, 2024 | Under contract | $244,900 | MRED MLS |
| — | Last price change | $245,900 | MRED MLS |
| 5 Aug, 2024 | Listed for sale | $249,900 | MRED MLS |
Room Specifics
Total Bedrooms: 2
Bedrooms Above Ground: 2
Bedrooms Below Ground: 0
Dimensions: —
Floor Type: Carpet
Full Bathrooms: 3
Bathroom Amenities: Double Sink
Bathroom in Basement: 0
Rooms: Eating Area,Foyer,Utility Room-1st Floor
Basement Description: None
Other Specifics
| 2 | |
| Concrete Perimeter | |
| Asphalt | |
| Patio, Porch | |
| Landscaped,Park Adjacent | |
| COMMON | |
| — | |
| Full | |
| Wood Laminate Floors, Second Floor Laundry, Laundry Hook-Up in Unit | |
| Range, Microwave, Dishwasher, Refrigerator, Washer, Dryer, Disposal | |
| Not in DB | |
| — | |
| — | |
| Bike Room/Bike Trails, Exercise Room, Park, Party Room, Sundeck, Pool | |
| — |
Tax History
| Year | Property Taxes |
|---|---|
| 2016 | $5,365 |
| 2019 | $6,395 |
| 2024 | $6,572 |
Contact Agent
Nearby Similar Homes
Nearby Sold Comparables
Contact Agent
Listing Provided By
john greene, Realtor








