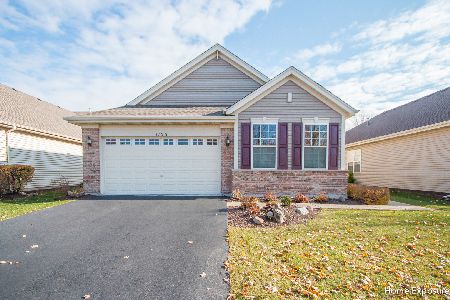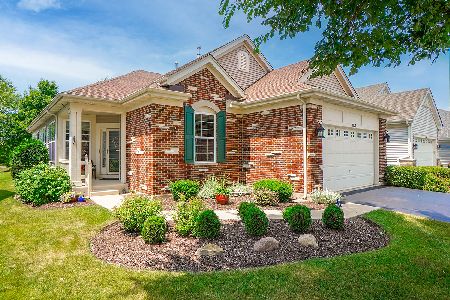1151 Barkston Lane, Aurora, Illinois 60502
$307,000
|
Sold
|
|
| Status: | Closed |
| Sqft: | 1,807 |
| Cost/Sqft: | $182 |
| Beds: | 2 |
| Baths: | 2 |
| Year Built: | 2007 |
| Property Taxes: | $9,237 |
| Days On Market: | 2542 |
| Lot Size: | 0,15 |
Description
Beautiful cozy ranch home in Carillon at Stonegate with 2 bedrooms + den with 2 full baths & attached 2-car garage. From the gorgeous brick front to the private spa retreat master bath with soaker tub, shower, double vanity, AND walk-in closet, you'll want to move in NOW! The main living area or "great room" is an open space that includes the family room adjoined by the kitchen/eating area with cabinets galore, Corian countertops & island breakfast bar - perfect for entertaining! The 2nd bedroom has a large closet and is conveniently located right across the hall from the 2nd bathroom. Note the solid oak moldings & 6-panel doors. Finish the basement with a place to play, craft or workout! Move-in ready but it's a blank canvas...a perfect opportunity to design your dream home. Enjoy all the activities in this 55+ community close to shopping and restaurants. ESTATE SALE; SOLD "AS-IS" but everything is "like new"! New roof 2014! Includes Home Warranty! Make an appointment to see it today!
Property Specifics
| Single Family | |
| — | |
| Traditional | |
| 2007 | |
| Full | |
| CAMELBACK | |
| No | |
| 0.15 |
| Kane | |
| Carillon At Stonegate | |
| 185 / Monthly | |
| Insurance,Clubhouse,Exercise Facilities,Pool,Exterior Maintenance,Lawn Care,Snow Removal | |
| Lake Michigan | |
| Public Sewer | |
| 10264194 | |
| 1513237006 |
Nearby Schools
| NAME: | DISTRICT: | DISTANCE: | |
|---|---|---|---|
|
Grade School
Mabel Odonnell Elementary School |
131 | — | |
|
Middle School
C F Simmons Middle School |
131 | Not in DB | |
|
High School
East High School |
131 | Not in DB | |
Property History
| DATE: | EVENT: | PRICE: | SOURCE: |
|---|---|---|---|
| 31 May, 2019 | Sold | $307,000 | MRED MLS |
| 4 Apr, 2019 | Under contract | $329,000 | MRED MLS |
| 5 Feb, 2019 | Listed for sale | $329,000 | MRED MLS |
Room Specifics
Total Bedrooms: 2
Bedrooms Above Ground: 2
Bedrooms Below Ground: 0
Dimensions: —
Floor Type: Carpet
Full Bathrooms: 2
Bathroom Amenities: Separate Shower,Double Sink
Bathroom in Basement: 0
Rooms: Den,Utility Room-1st Floor
Basement Description: Unfinished
Other Specifics
| 2 | |
| Concrete Perimeter | |
| Asphalt | |
| — | |
| — | |
| 121 X 54 X 121 X 52 | |
| Unfinished | |
| Full | |
| First Floor Bedroom, First Floor Full Bath | |
| Range, Dishwasher, Refrigerator, Washer, Dryer, Disposal | |
| Not in DB | |
| Clubhouse, Pool, Sidewalks, Street Lights, Street Paved | |
| — | |
| — | |
| — |
Tax History
| Year | Property Taxes |
|---|---|
| 2019 | $9,237 |
Contact Agent
Nearby Similar Homes
Nearby Sold Comparables
Contact Agent
Listing Provided By
Baird & Warner









