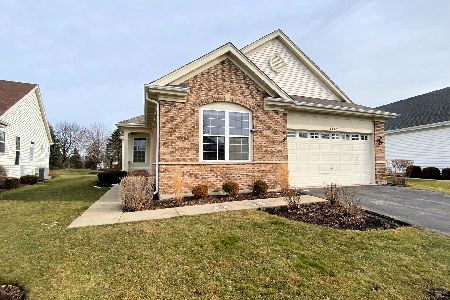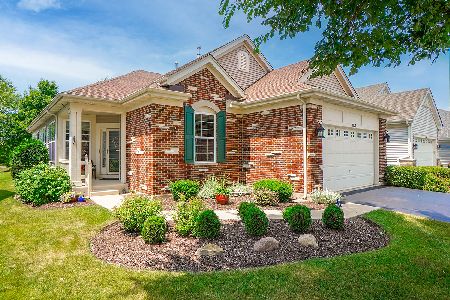1155 Barkston Lane, Aurora, Illinois 60502
$360,000
|
Sold
|
|
| Status: | Closed |
| Sqft: | 1,969 |
| Cost/Sqft: | $188 |
| Beds: | 2 |
| Baths: | 2 |
| Year Built: | 2007 |
| Property Taxes: | $8,931 |
| Days On Market: | 1520 |
| Lot Size: | 0,14 |
Description
Meticulously maintained ranch home in the Carillon at Stonegate (55 and over active adult community) 2 bedrooms, 2 full bathrooms with Den. Master bedroom suite offers oversized closets and bathroom. Open floor concept with a deep pour unfinished basement (42 x 37) ready to be completed for additional living space as well as tons of crawl space storage. First Floor laundry room with sink. Gleaming hardwood floors throughout all of the house except one bedroom with carpet. Monthly assessments are $195 which include clubhouse with pool, fitness center, tennis courts, party room and card/craft room with daily activities. Lawn care and snow removal also included. Roof and Siding replaced in 2014. Close to tollways, shopping and restaurants. Check it out!
Property Specifics
| Single Family | |
| — | |
| Ranch | |
| 2007 | |
| Full | |
| THE GREENBRIAR | |
| No | |
| 0.14 |
| Kane | |
| Carillon At Stonegate | |
| 195 / Monthly | |
| Insurance,Clubhouse,Exercise Facilities,Pool,Lawn Care,Snow Removal | |
| Public | |
| Public Sewer | |
| 11272507 | |
| 1513237005 |
Property History
| DATE: | EVENT: | PRICE: | SOURCE: |
|---|---|---|---|
| 21 Jan, 2022 | Sold | $360,000 | MRED MLS |
| 6 Dec, 2021 | Under contract | $369,900 | MRED MLS |
| 23 Nov, 2021 | Listed for sale | $369,900 | MRED MLS |
| 22 Jul, 2025 | Sold | $495,000 | MRED MLS |
| 27 Jun, 2025 | Under contract | $500,000 | MRED MLS |
| 19 Jun, 2025 | Listed for sale | $500,000 | MRED MLS |
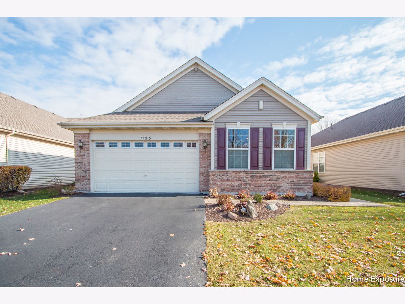
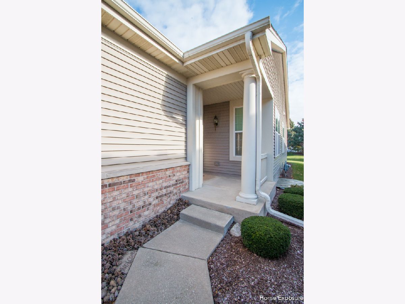
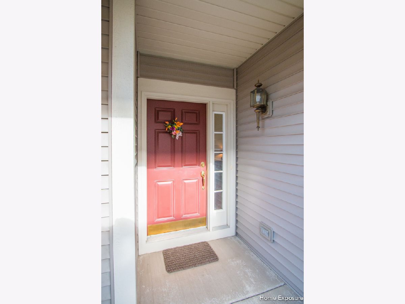
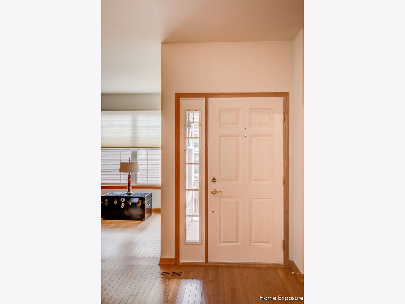
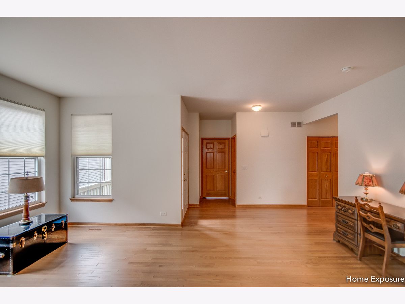
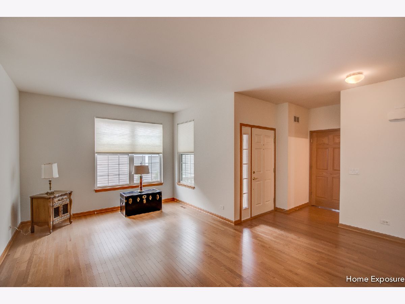
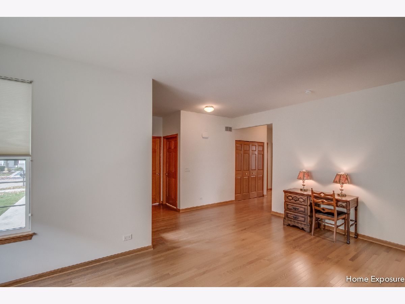
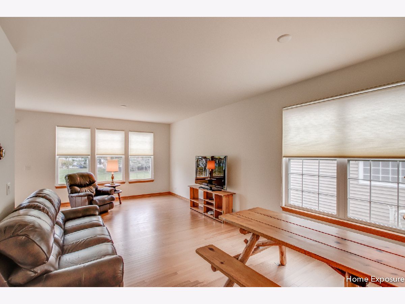
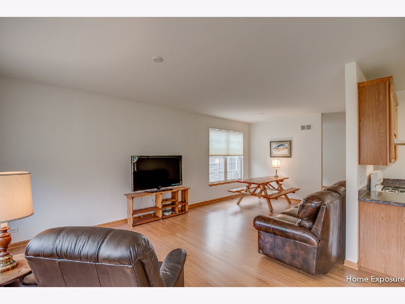
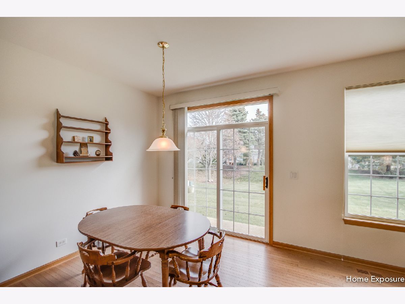
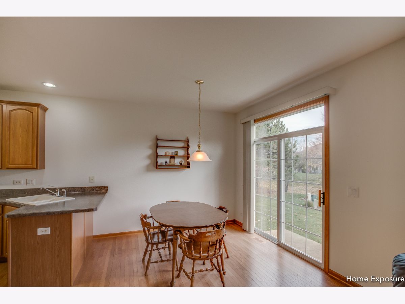
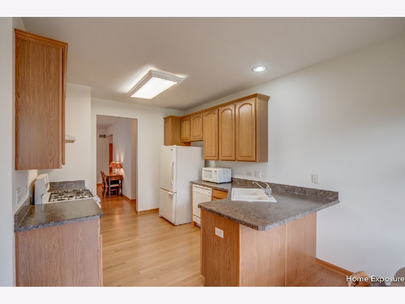
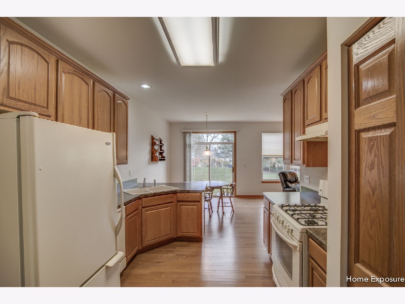
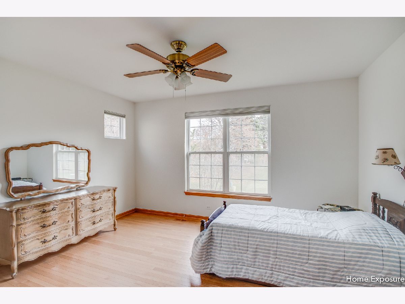
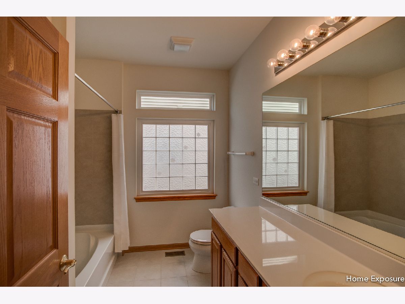
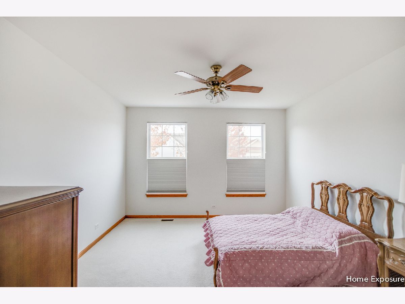
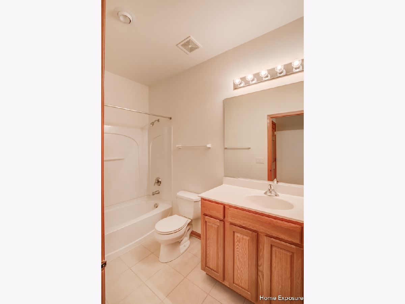
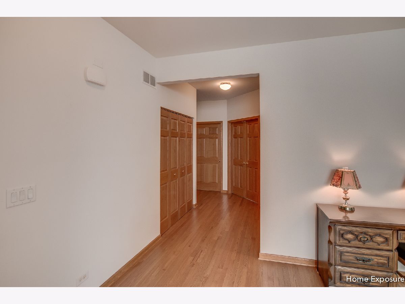
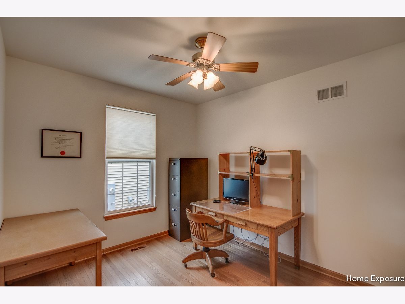
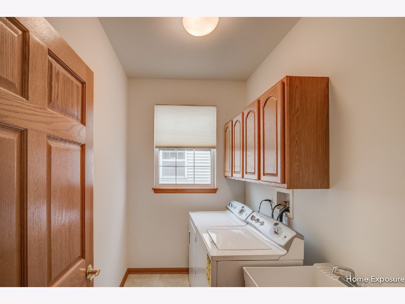
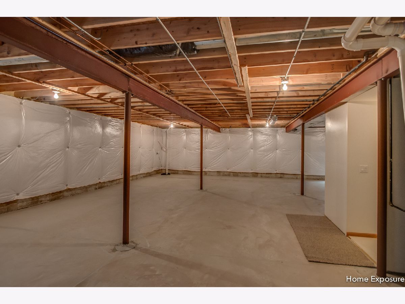
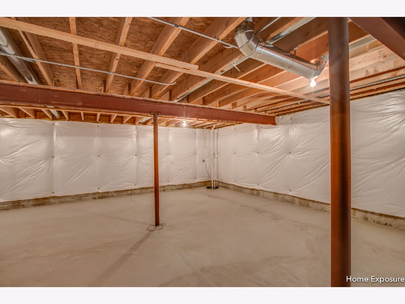
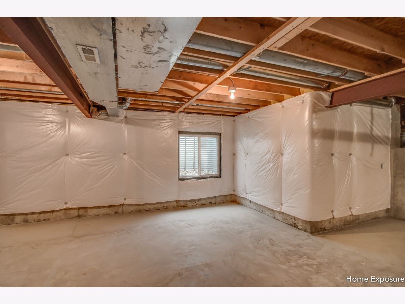
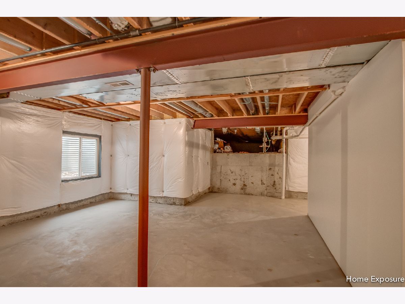
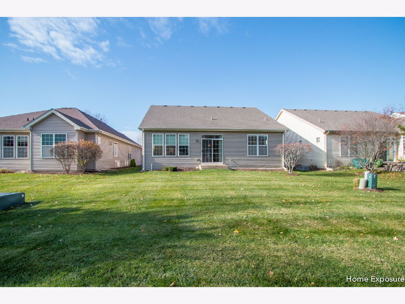
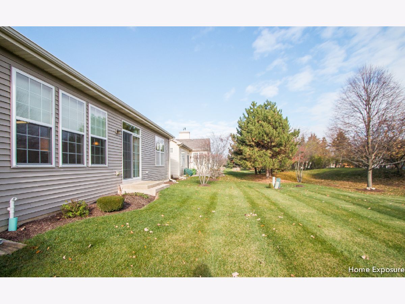
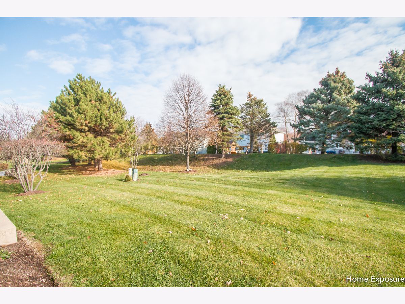
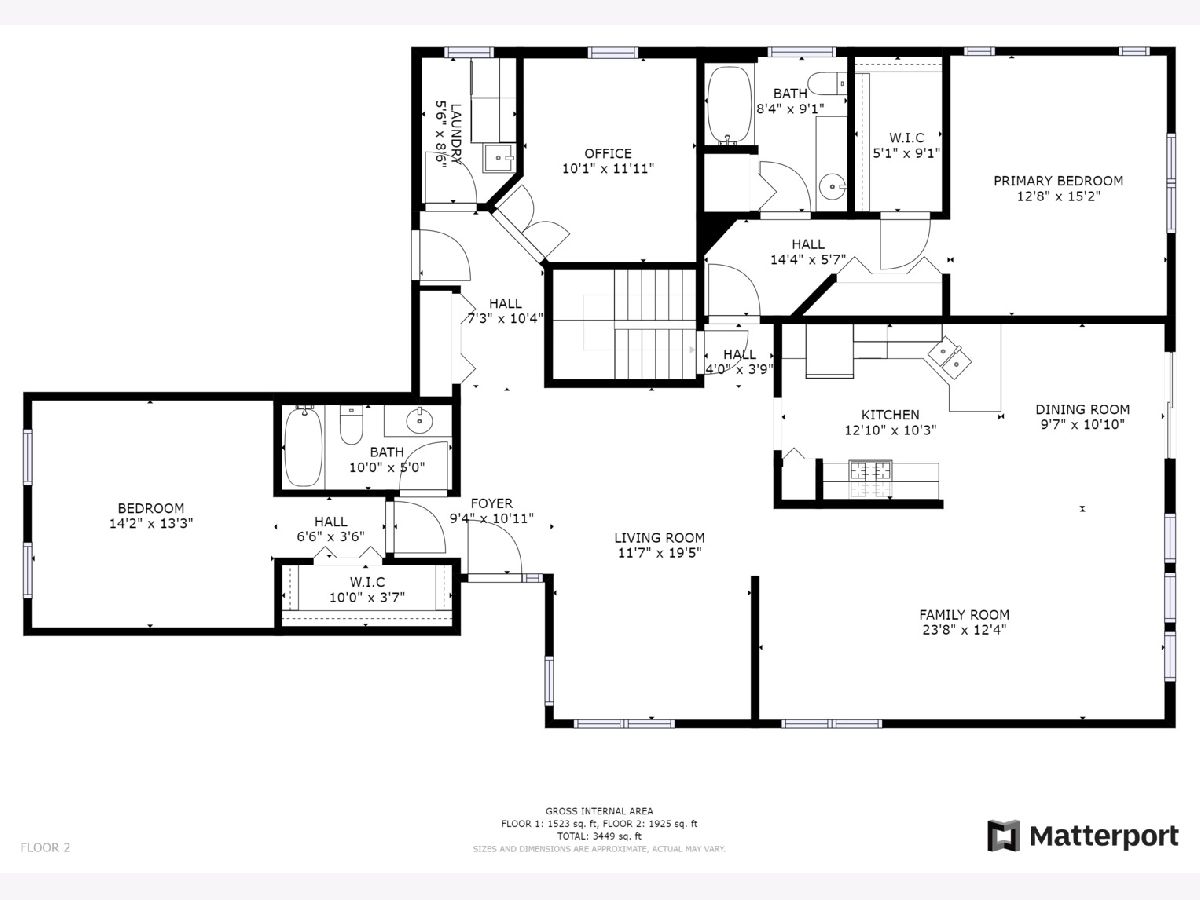
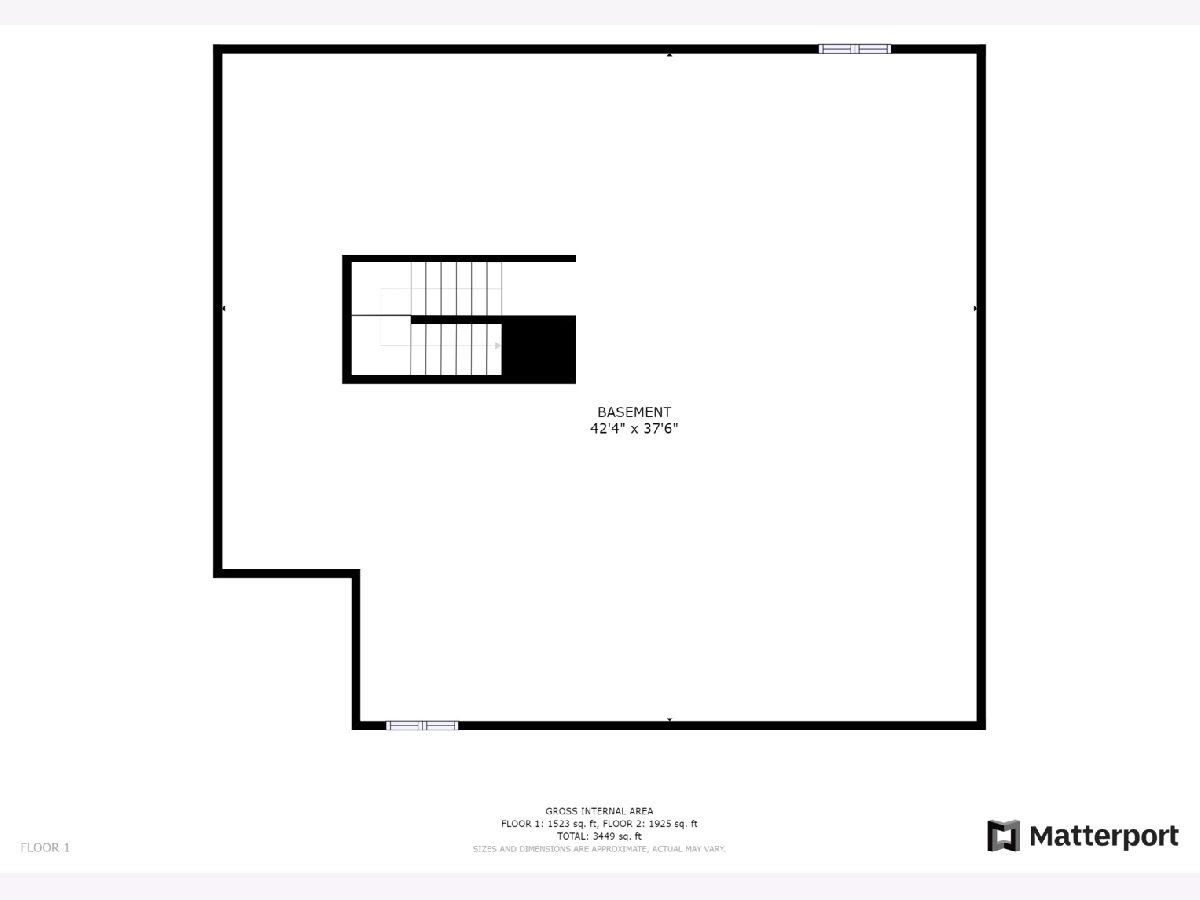
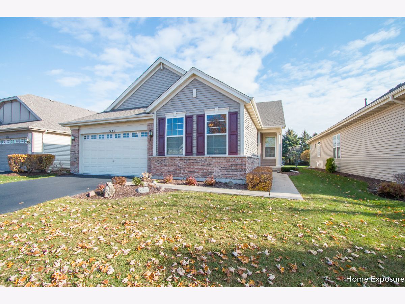
Room Specifics
Total Bedrooms: 2
Bedrooms Above Ground: 2
Bedrooms Below Ground: 0
Dimensions: —
Floor Type: Carpet
Full Bathrooms: 2
Bathroom Amenities: Soaking Tub
Bathroom in Basement: 0
Rooms: Den,Walk In Closet,Foyer
Basement Description: Unfinished,Crawl,8 ft + pour
Other Specifics
| 2 | |
| Concrete Perimeter | |
| Asphalt | |
| Porch | |
| Backs to Public GRND,Sidewalks,Streetlights | |
| 52.50 X 120.00 | |
| Unfinished | |
| Full | |
| Hardwood Floors, First Floor Bedroom, First Floor Laundry, First Floor Full Bath, Walk-In Closet(s), Open Floorplan, Some Carpeting, Dining Combo, Drapes/Blinds | |
| Range, Microwave, Dishwasher, Refrigerator, Disposal, Range Hood | |
| Not in DB | |
| Clubhouse, Park, Pool, Tennis Court(s), Curbs, Sidewalks, Street Lights, Street Paved | |
| — | |
| — | |
| — |
Tax History
| Year | Property Taxes |
|---|---|
| 2022 | $8,931 |
| 2025 | $9,358 |
Contact Agent
Nearby Similar Homes
Nearby Sold Comparables
Contact Agent
Listing Provided By
Charles Rutenberg Realty






