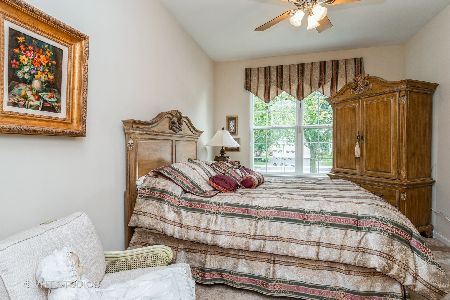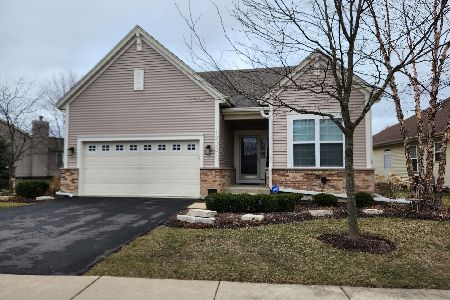1173 Drury Lane, Aurora, Illinois 60502
$370,000
|
Sold
|
|
| Status: | Closed |
| Sqft: | 1,969 |
| Cost/Sqft: | $185 |
| Beds: | 2 |
| Baths: | 2 |
| Year Built: | 2009 |
| Property Taxes: | $8,382 |
| Days On Market: | 1399 |
| Lot Size: | 0,16 |
Description
Active Adult 55+ Community with clubhouse, tennis courts, swimming pool and Bocce courts. Clubhouse has kitchen, meeting area, breakfast area, exercise room, library, card room and elevator Favorite Greenbriar ranch in mint condition! Walking path next to lot. Very bright with lots of windows. Hardwood floors in living, dining room & family rooms. Great kitchen with 3 pantries, 42 inch oak cabinets in kitchen which is open to family room & eating area + vaulted ceiling. Large patio: concrete & paver bricks and walls, fire pit, & flower beds. 2 large bedrooms each with full bath and plantation shutters. A den & 1st floor laundry. 9 foot ceilings. 4 ft. crawl & 2+ car garage with epoxy floor New water heater 2018, gas range 2022 & dishwasher 2018. 13 month HWA Diamond home warranty is being provided to the Buyer.
Property Specifics
| Single Family | |
| — | |
| — | |
| 2009 | |
| — | |
| GREENBRIAR | |
| No | |
| 0.16 |
| Kane | |
| Carillon At Stonegate | |
| 194 / Monthly | |
| — | |
| — | |
| — | |
| 11355128 | |
| 1513235005 |
Nearby Schools
| NAME: | DISTRICT: | DISTANCE: | |
|---|---|---|---|
|
Grade School
Mabel Odonnell Elementary School |
131 | — | |
|
Middle School
C F Simmons Middle School |
131 | Not in DB | |
|
High School
East High School |
131 | Not in DB | |
Property History
| DATE: | EVENT: | PRICE: | SOURCE: |
|---|---|---|---|
| 23 Jul, 2014 | Sold | $291,000 | MRED MLS |
| 23 Jun, 2014 | Under contract | $295,500 | MRED MLS |
| — | Last price change | $299,900 | MRED MLS |
| 12 Feb, 2014 | Listed for sale | $314,900 | MRED MLS |
| 29 Apr, 2022 | Sold | $370,000 | MRED MLS |
| 29 Mar, 2022 | Under contract | $365,000 | MRED MLS |
| 23 Mar, 2022 | Listed for sale | $365,000 | MRED MLS |
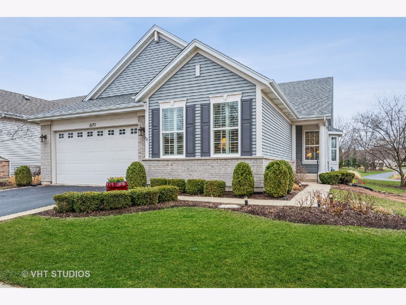
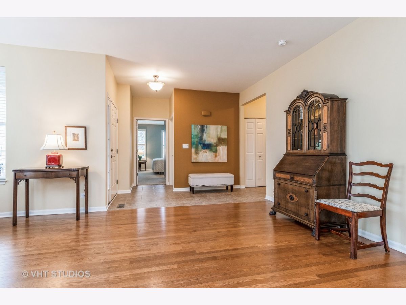
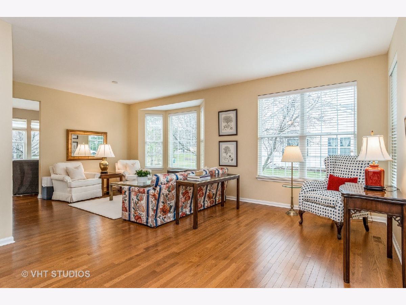
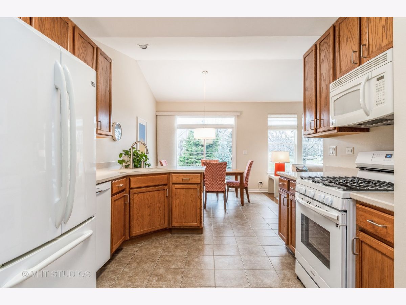
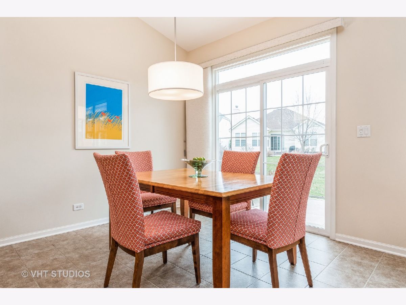
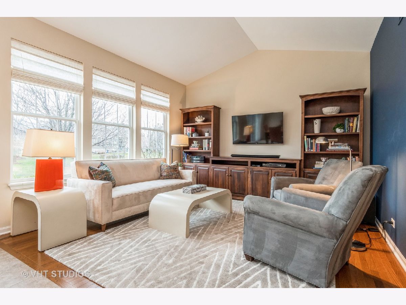
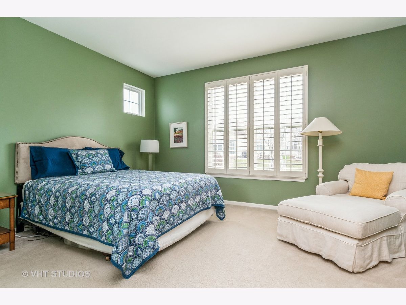
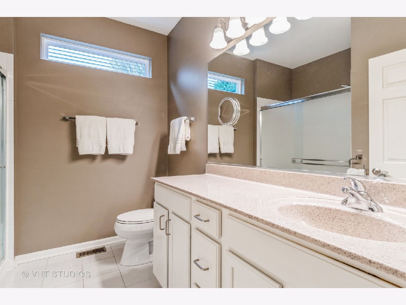
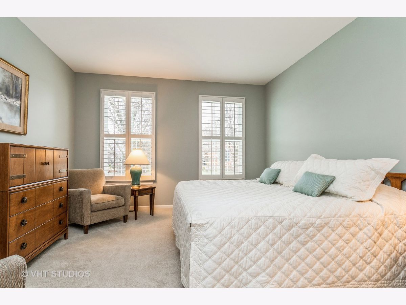
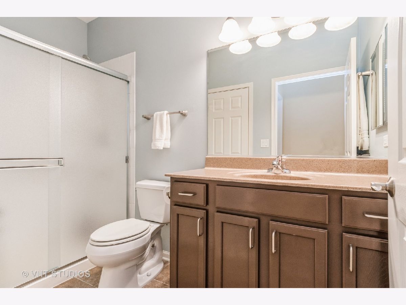
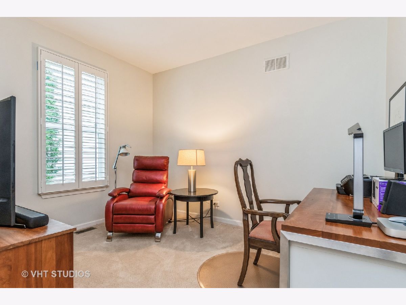
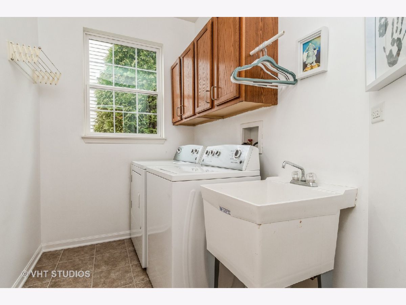
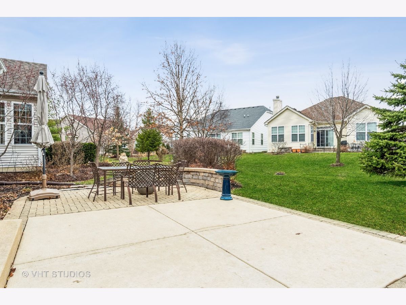
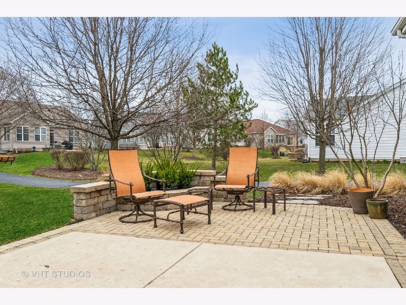
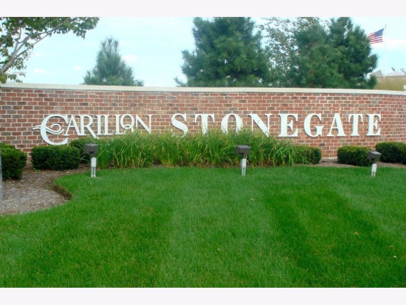
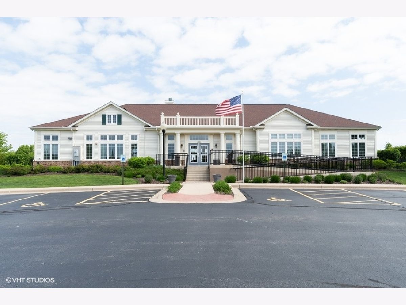
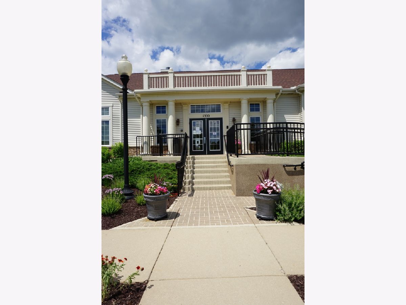
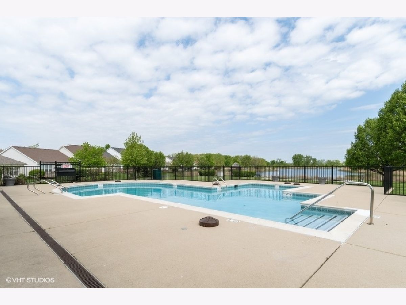
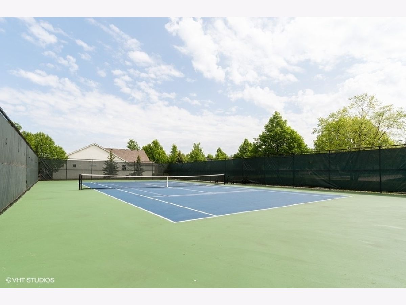
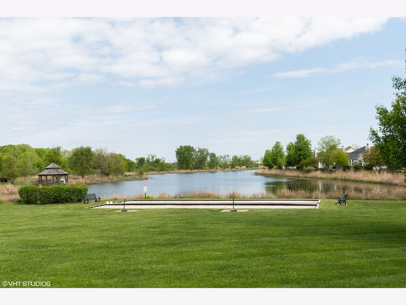
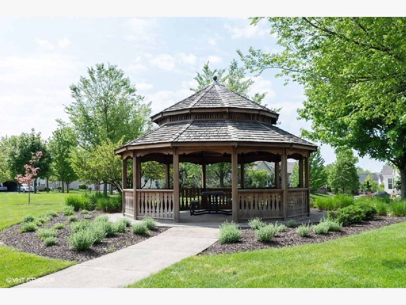
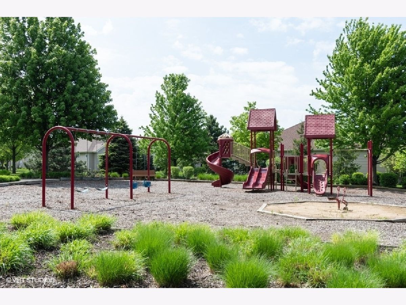
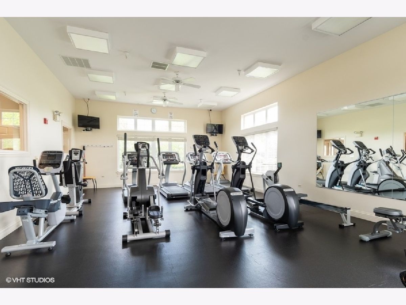
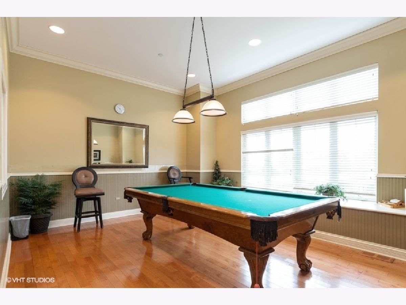
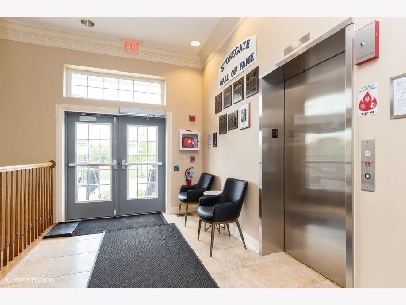
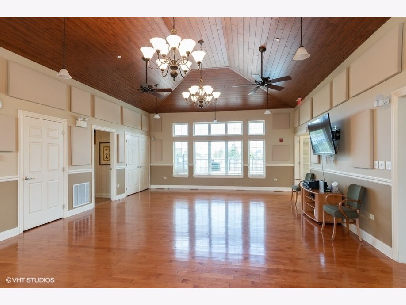
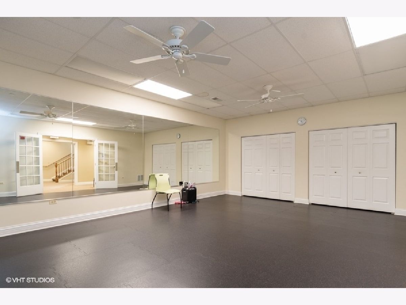
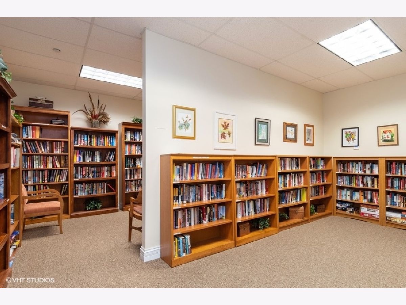
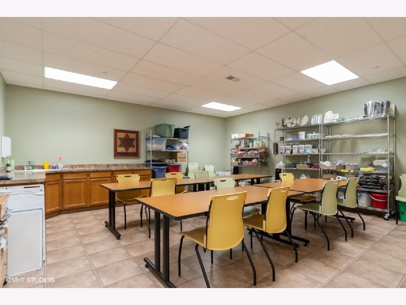
Room Specifics
Total Bedrooms: 2
Bedrooms Above Ground: 2
Bedrooms Below Ground: 0
Dimensions: —
Floor Type: —
Full Bathrooms: 2
Bathroom Amenities: Separate Shower,Double Sink
Bathroom in Basement: 0
Rooms: —
Basement Description: Crawl
Other Specifics
| 2 | |
| — | |
| Asphalt | |
| — | |
| — | |
| 52 X 130 X 52 X 134 | |
| — | |
| — | |
| — | |
| — | |
| Not in DB | |
| — | |
| — | |
| — | |
| — |
Tax History
| Year | Property Taxes |
|---|---|
| 2014 | $7,829 |
| 2022 | $8,382 |
Contact Agent
Nearby Similar Homes
Nearby Sold Comparables
Contact Agent
Listing Provided By
Baird & Warner






