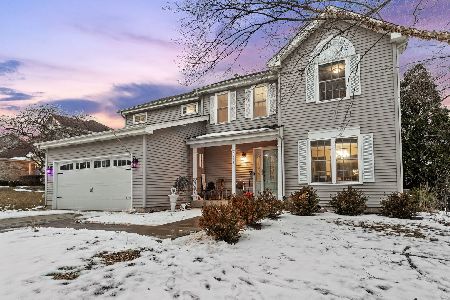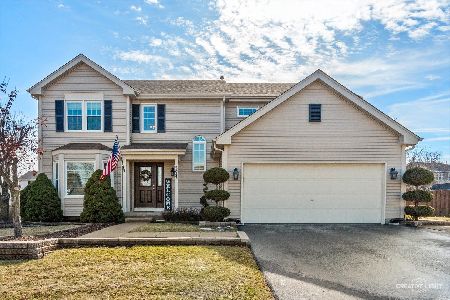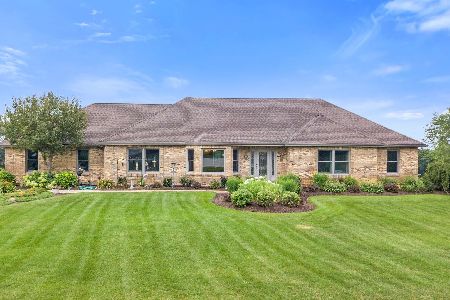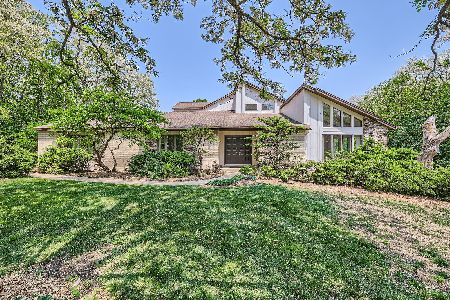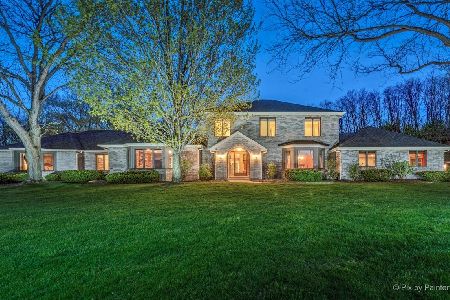11N333 Williamsburg Drive, Elgin, Illinois 60124
$330,000
|
Sold
|
|
| Status: | Closed |
| Sqft: | 3,866 |
| Cost/Sqft: | $97 |
| Beds: | 2 |
| Baths: | 3 |
| Year Built: | 1995 |
| Property Taxes: | $14,082 |
| Days On Market: | 2633 |
| Lot Size: | 1,10 |
Description
EXCEPTIONAL ALL BRICK EXECUTIVE HOME sits prominently on the hill of Williamsburg Green! Features: vaulted living room w/brick fireplace, huge kitchen & dining area, large master suite w/private bath & whirlpool, large 2nd BR (which original owner used as office). Bonus = full size 40x15 indoor pool w/autocover for the fitness enthusiast! Also has sauna & hot tub. Possible conversions could be: huge great room for entertaining, gymnasium, etc. The pool room is a captivating structure with beamed ceiling & roof panels that open electronically. Must see to appreciate! Has separate heating systems for home (gas forced air with central air) and pool room (hot water heat). Large unfinished basement for abundant storage or future finishing. Spacious 3-1/2 car garage. Home to be sold "As Is". It has been uninhabited since February, 2018.
Property Specifics
| Single Family | |
| — | |
| Ranch | |
| 1995 | |
| Full | |
| — | |
| No | |
| 1.1 |
| Kane | |
| Williamsburg Green | |
| 350 / Annual | |
| Other | |
| Private Well | |
| Septic-Private | |
| 10156260 | |
| 0617404005 |
Nearby Schools
| NAME: | DISTRICT: | DISTANCE: | |
|---|---|---|---|
|
Grade School
Country Trails Elementary School |
301 | — | |
|
Middle School
Prairie Knolls Middle School |
301 | Not in DB | |
|
High School
Central High School |
301 | Not in DB | |
Property History
| DATE: | EVENT: | PRICE: | SOURCE: |
|---|---|---|---|
| 22 Feb, 2019 | Sold | $330,000 | MRED MLS |
| 24 Dec, 2018 | Under contract | $375,000 | MRED MLS |
| 15 Dec, 2018 | Listed for sale | $375,000 | MRED MLS |
Room Specifics
Total Bedrooms: 2
Bedrooms Above Ground: 2
Bedrooms Below Ground: 0
Dimensions: —
Floor Type: Carpet
Full Bathrooms: 3
Bathroom Amenities: Whirlpool,Double Sink
Bathroom in Basement: 0
Rooms: Foyer,Great Room
Basement Description: Unfinished
Other Specifics
| 3 | |
| Concrete Perimeter | |
| Concrete | |
| Deck, Storms/Screens | |
| — | |
| 228X186X247X211 | |
| — | |
| Full | |
| Vaulted/Cathedral Ceilings, Skylight(s), Sauna/Steam Room, First Floor Laundry, Pool Indoors, First Floor Full Bath | |
| Range, Microwave, Dishwasher, Refrigerator, Washer, Dryer | |
| Not in DB | |
| — | |
| — | |
| — | |
| Gas Log |
Tax History
| Year | Property Taxes |
|---|---|
| 2019 | $14,082 |
Contact Agent
Nearby Similar Homes
Nearby Sold Comparables
Contact Agent
Listing Provided By
RE/MAX Horizon



