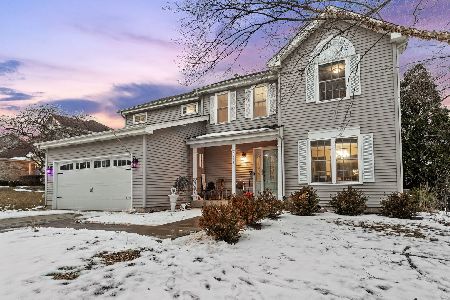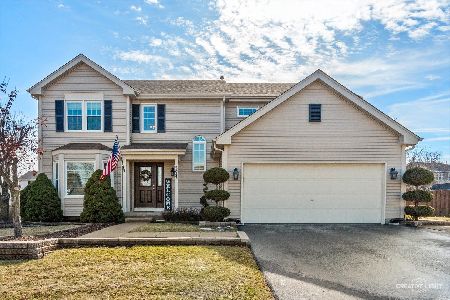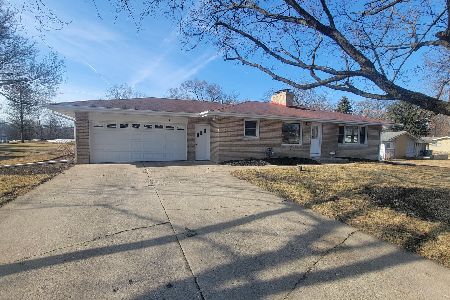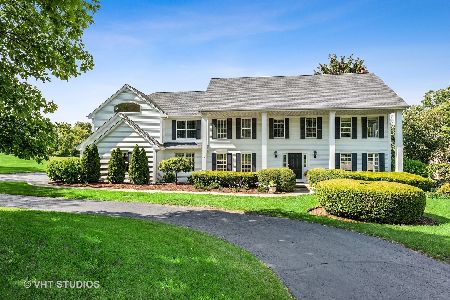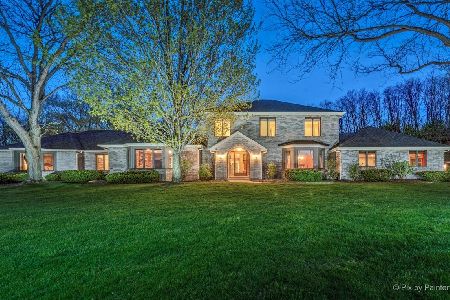37W444 Raleigh Court, Elgin, Illinois 60124
$526,500
|
Sold
|
|
| Status: | Closed |
| Sqft: | 4,527 |
| Cost/Sqft: | $118 |
| Beds: | 5 |
| Baths: | 4 |
| Year Built: | 1987 |
| Property Taxes: | $9,558 |
| Days On Market: | 1640 |
| Lot Size: | 1,29 |
Description
WELCOME HOME! This luxurious ranch is located in the very sought after neighborhood of Williamsburg Green, which is right next to the Elgin Country Club. It sits on almost an acre and a half of land filled with a variety of perennial flowering plants from Spring through Fall. With options of sitting on the oversized deck or mingling on the spacious patio, this home has endless possibilities for outdoor living. There is a gas grill hook-up on the deck. Upon entering you will find soaring ceilings and the open space concept dining room and family room with (new) windows from floor to ceiling along with newer double patio french doors allowing for rays of natural light to brighten the entire room. The view from the family room overlooking the scenic backyard is breathless! Walk in to the kitchen every chef dreams of! Boasting an abundance of natural cherry cabinets, high end appliances like the Jenn-Air double oven (convection), 5 burner Creda cooktop, GE profile refrigerator with custom cabinet panels, an oversized granite countertop island with ogee edge and granite backsplash, a wine bar area with sub zero built-in mini refrigerator, under cabinet lighting, the list goes on! Three of the five spacious bedrooms have walk-in custom cabinets with organizers. The remodeled walk out basement is ideal for an in-law living arrangement or for a bigger family who loves to entertain! Set with a full bathroom, 2 huge bedrooms, a wet bar area with recently added counters and brazilian cherry laminate floors, you couldn't ask for more! The kitchen/bar area does have a gas hookup should one choose to add a stove. There is also a gas ventless heater for those cold winter months for extra heat to keep that cozy feel. This home has high efficiency windows with Silhouette shades in dining room and kitchen along with a custom drape. All the doors have been replaced, including the garage doors. Front door has leaded glass with glass side panels. The home has a water filtration system along with a sprinkler system for the the planted areas around the home. This home has been lovingly maintained and completely upgraded through the years, there are too many to list. You will find this gem accommodates any sized family looking to do nothing but move in! It is near to the school, shopping, and restaurants. Agent will provide the list of upgrades upon request or agents can find them in the additional tab. Be ready to be wowed!
Property Specifics
| Single Family | |
| — | |
| Ranch | |
| 1987 | |
| Full,Walkout | |
| CUSTOM | |
| No | |
| 1.29 |
| Kane | |
| Williamsburg Green | |
| 425 / Annual | |
| Insurance | |
| Private Well | |
| Septic-Private | |
| 11208371 | |
| 0617402003 |
Nearby Schools
| NAME: | DISTRICT: | DISTANCE: | |
|---|---|---|---|
|
Grade School
Country Trails Elementary School |
301 | — | |
|
Middle School
Prairie Knolls Middle School |
301 | Not in DB | |
|
High School
Central High School |
301 | Not in DB | |
Property History
| DATE: | EVENT: | PRICE: | SOURCE: |
|---|---|---|---|
| 3 Nov, 2021 | Sold | $526,500 | MRED MLS |
| 14 Sep, 2021 | Under contract | $535,000 | MRED MLS |
| — | Last price change | $545,000 | MRED MLS |
| 3 Sep, 2021 | Listed for sale | $545,000 | MRED MLS |
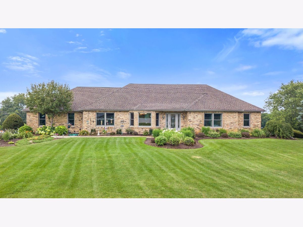
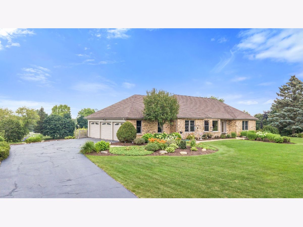
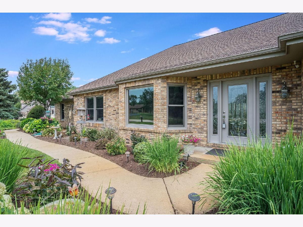
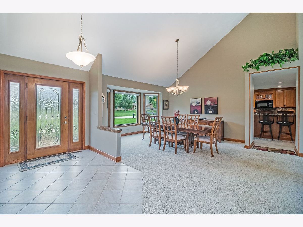
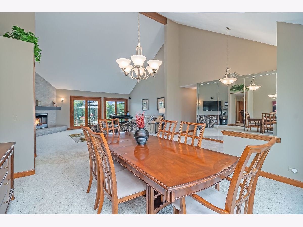
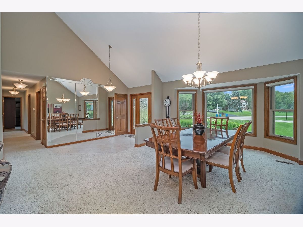
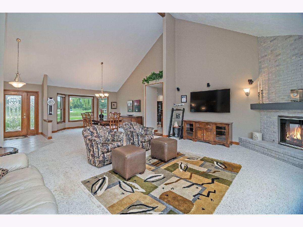
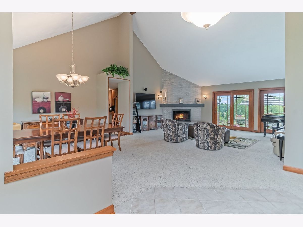
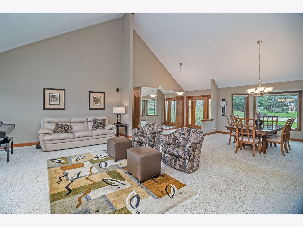
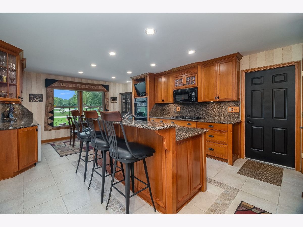
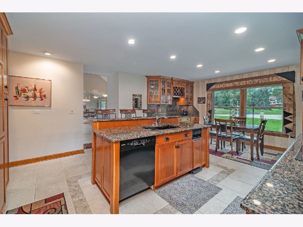
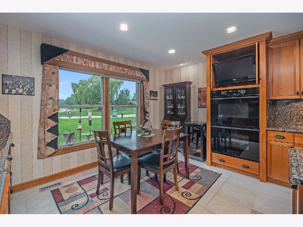
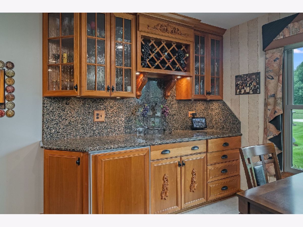
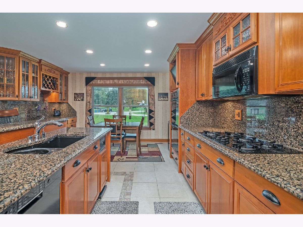
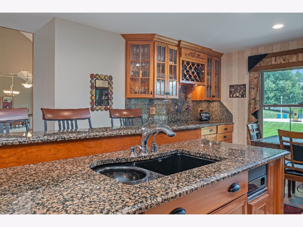
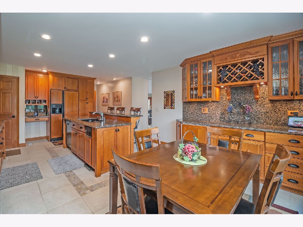
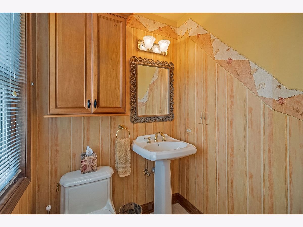
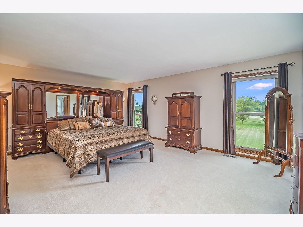
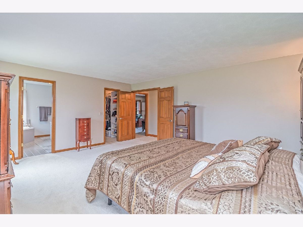
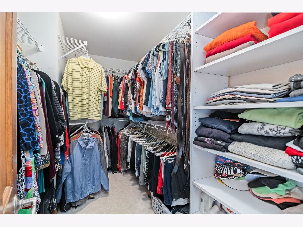
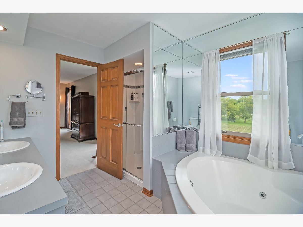
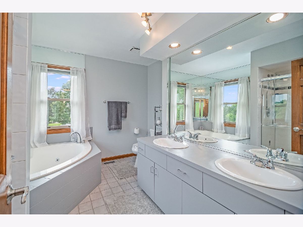
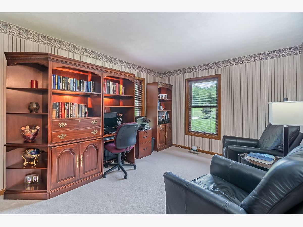
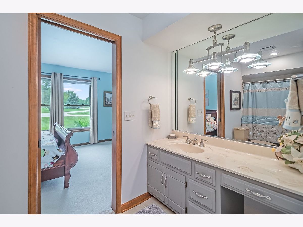
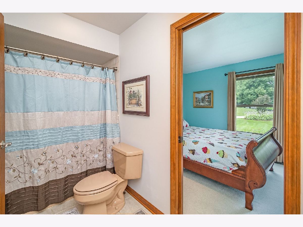
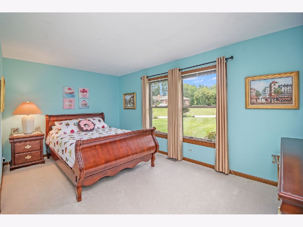
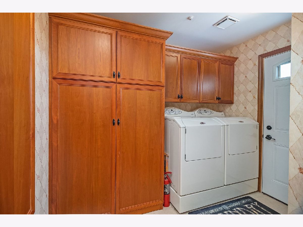
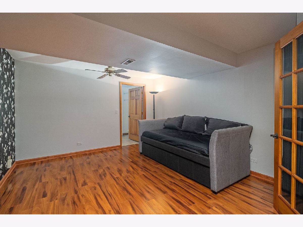
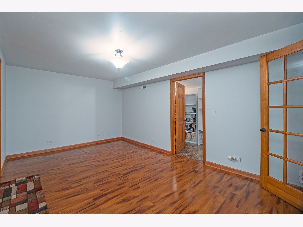
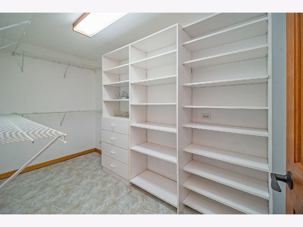
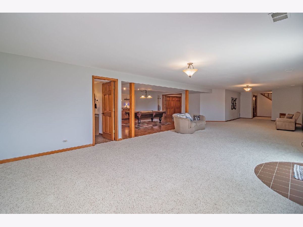
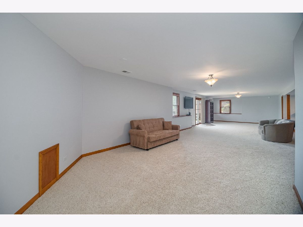
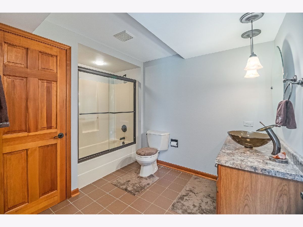
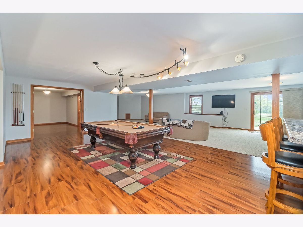
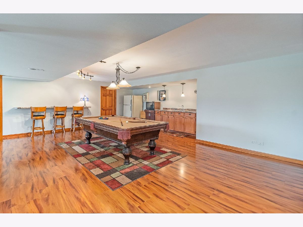
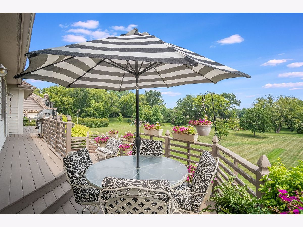
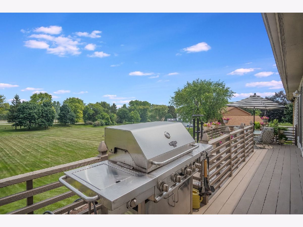
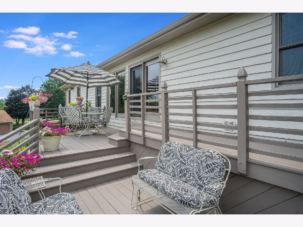
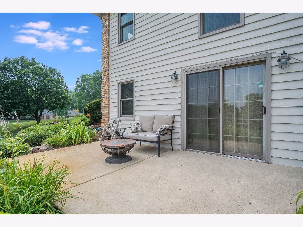
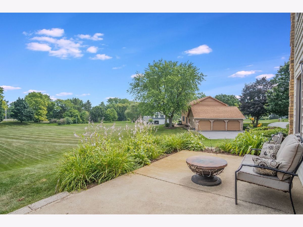
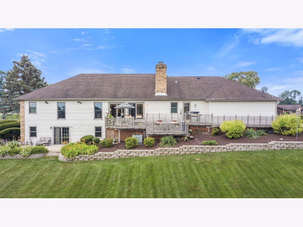
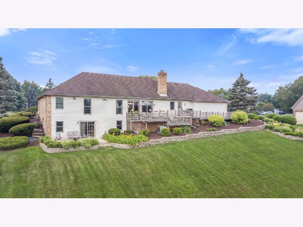
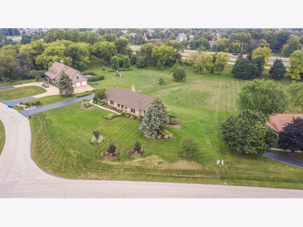
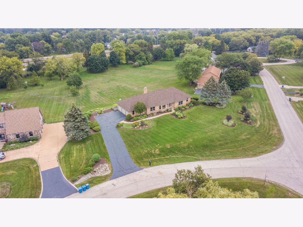
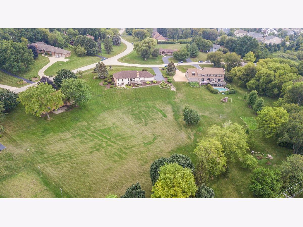
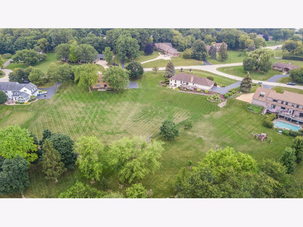
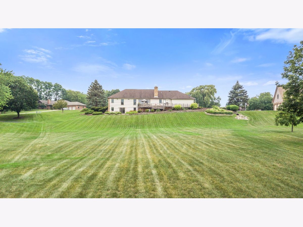
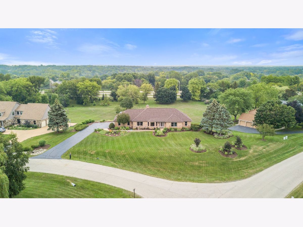
Room Specifics
Total Bedrooms: 5
Bedrooms Above Ground: 5
Bedrooms Below Ground: 0
Dimensions: —
Floor Type: Carpet
Dimensions: —
Floor Type: Carpet
Dimensions: —
Floor Type: Wood Laminate
Dimensions: —
Floor Type: —
Full Bathrooms: 4
Bathroom Amenities: Separate Shower
Bathroom in Basement: 1
Rooms: Bedroom 5,Foyer,Storage
Basement Description: Finished
Other Specifics
| 3 | |
| Concrete Perimeter | |
| Asphalt | |
| Deck, Patio | |
| — | |
| 146X480X165X440 | |
| Pull Down Stair | |
| Full | |
| Vaulted/Cathedral Ceilings, First Floor Laundry, First Floor Full Bath, Walk-In Closet(s) | |
| Double Oven, Microwave, Dishwasher, Refrigerator, Washer, Dryer, Disposal, Trash Compactor, Water Purifier Owned | |
| Not in DB | |
| Street Lights, Street Paved | |
| — | |
| — | |
| Gas Log |
Tax History
| Year | Property Taxes |
|---|---|
| 2021 | $9,558 |
Contact Agent
Nearby Similar Homes
Nearby Sold Comparables
Contact Agent
Listing Provided By
Keller Williams Infinity


