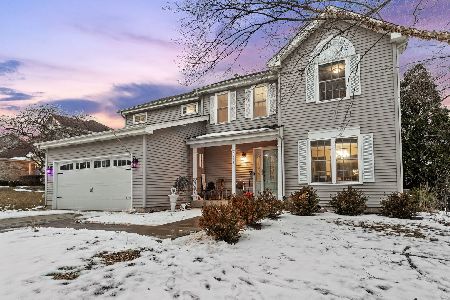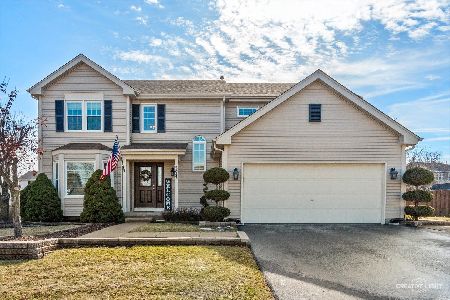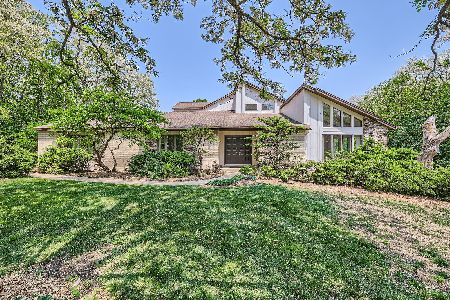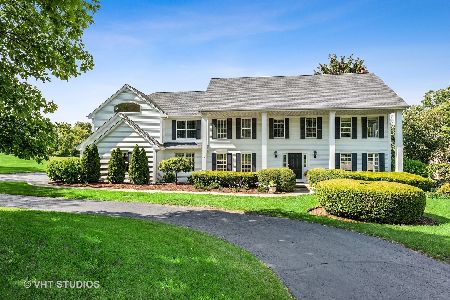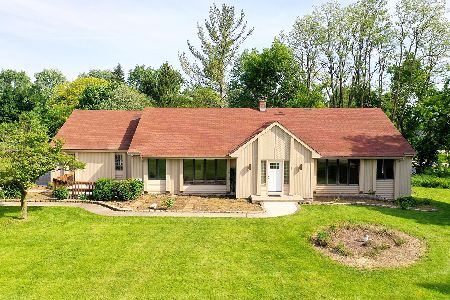11N337 Williamsburg Drive Drive, Elgin, Illinois 60124
$642,000
|
Sold
|
|
| Status: | Closed |
| Sqft: | 4,600 |
| Cost/Sqft: | $143 |
| Beds: | 5 |
| Baths: | 4 |
| Year Built: | 1985 |
| Property Taxes: | $15,250 |
| Days On Market: | 1767 |
| Lot Size: | 1,30 |
Description
Welcome to this beautifully updated home in Williamsburg Green! This 5-bedroom, 4600 SQFT, all brick home is one of a kind. The chef's kitchen with Viking appliances, designed for the most discerning chef is equipped with an island to make anyone envious. The expansive Primary Bedroom is the perfect retreat that leads you to the serene and private yard. The fully renovated Primary Bathroom has heated floors for the cold winter months. Even the 3-car garage with extra space to store multiple golf carts and additional space for a workshop is heated! Did you notice that mammoth sized breezeway and 4 Season Sunroom to enjoy the amazing views of this property? Some of the updates to this home are: kitchen, bathrooms, laundry room, all flooring, lighting, all 3 HVAC, roof, paint, retaining walls, and interior doors. This stunning home was also featured in a national home magazine. Don't miss out - make an appointment to see it TODAY!
Property Specifics
| Single Family | |
| — | |
| Traditional | |
| 1985 | |
| Partial | |
| — | |
| No | |
| 1.3 |
| Kane | |
| Williamsburg Green | |
| 500 / Annual | |
| Insurance | |
| Private Well | |
| Septic-Private | |
| 11071145 | |
| 0617404004 |
Property History
| DATE: | EVENT: | PRICE: | SOURCE: |
|---|---|---|---|
| 11 Jun, 2007 | Sold | $539,000 | MRED MLS |
| 10 Apr, 2007 | Under contract | $549,000 | MRED MLS |
| — | Last price change | $575,000 | MRED MLS |
| 5 Mar, 2006 | Listed for sale | $615,000 | MRED MLS |
| 2 Aug, 2021 | Sold | $642,000 | MRED MLS |
| 27 May, 2021 | Under contract | $660,000 | MRED MLS |
| — | Last price change | $675,000 | MRED MLS |
| 29 Apr, 2021 | Listed for sale | $675,000 | MRED MLS |
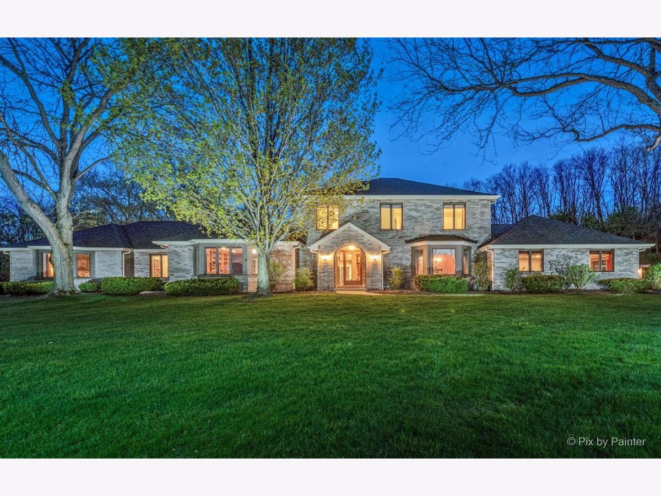


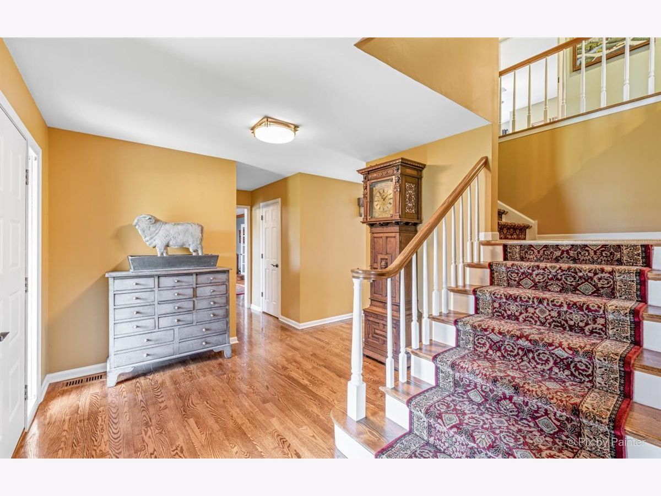

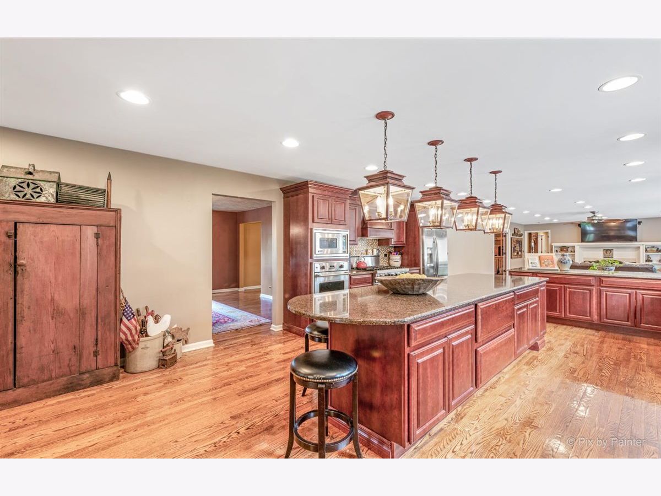








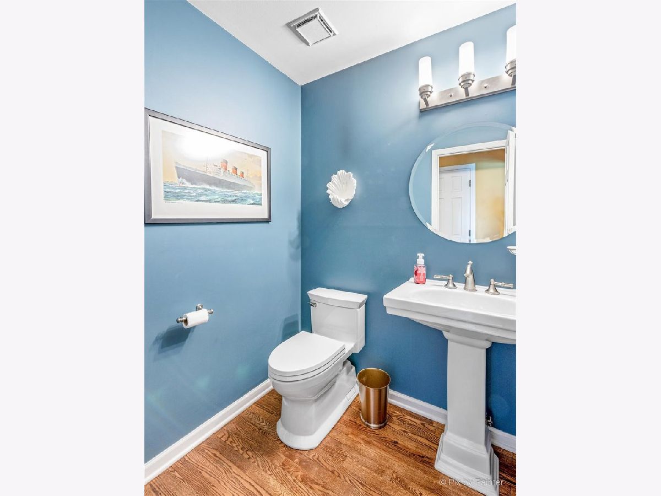


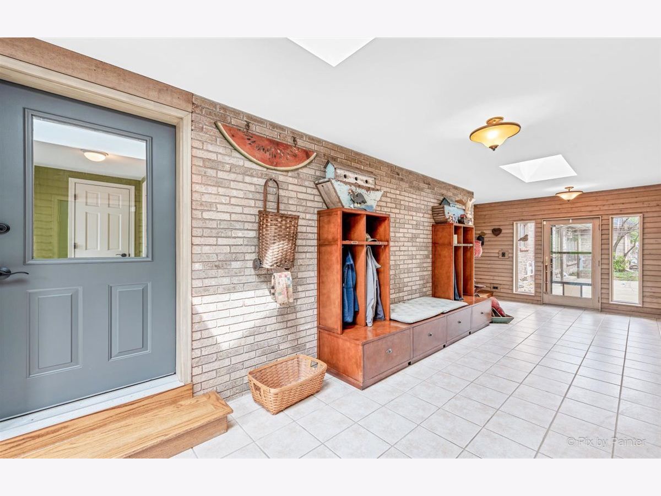
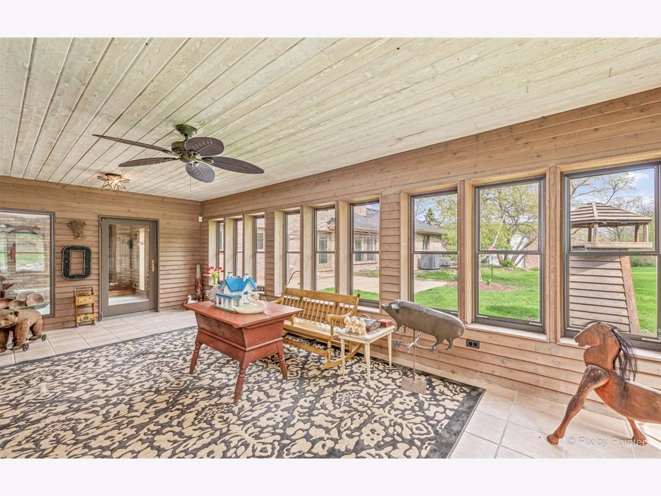
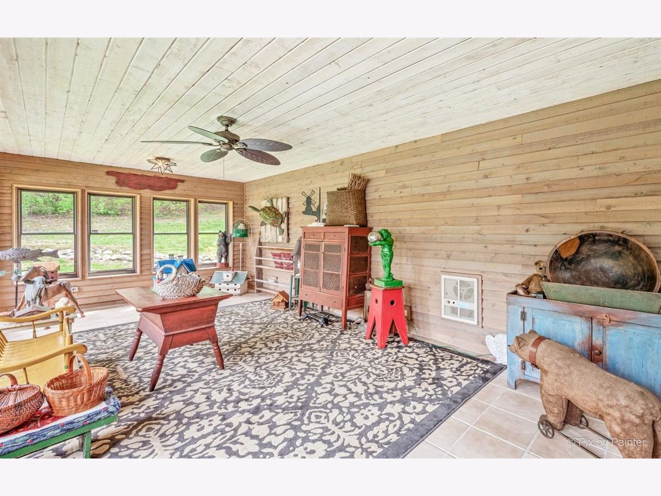


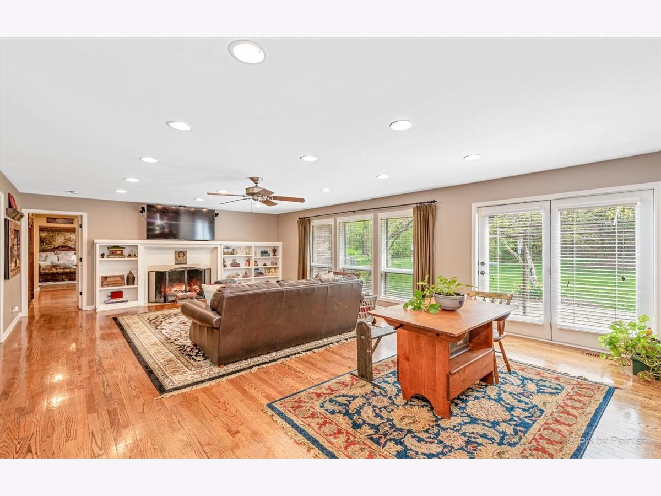







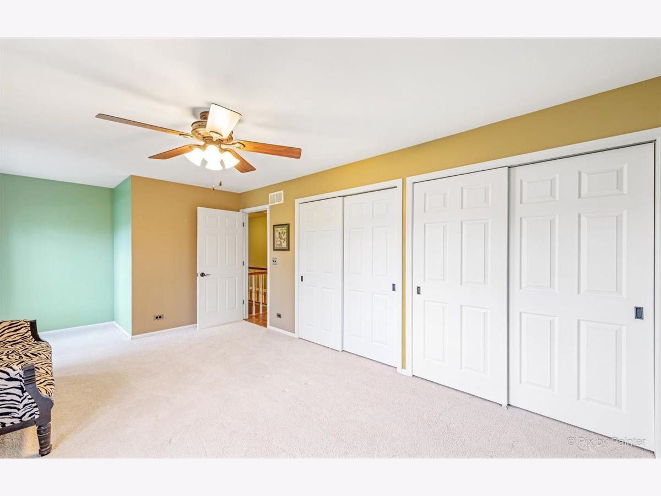




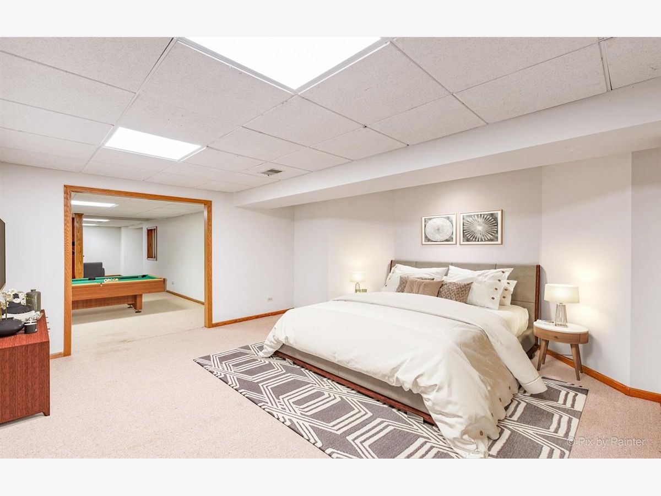





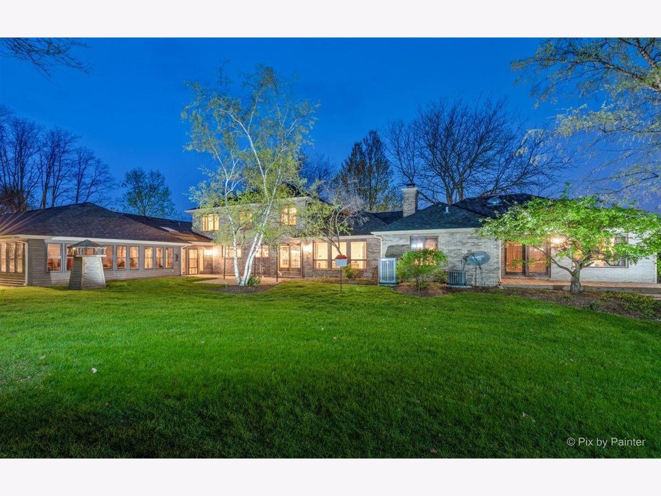



Room Specifics
Total Bedrooms: 5
Bedrooms Above Ground: 5
Bedrooms Below Ground: 0
Dimensions: —
Floor Type: Carpet
Dimensions: —
Floor Type: Carpet
Dimensions: —
Floor Type: Carpet
Dimensions: —
Floor Type: —
Full Bathrooms: 4
Bathroom Amenities: Whirlpool,Separate Shower,Bidet
Bathroom in Basement: 0
Rooms: Bedroom 5,Mud Room,Sun Room,Den,Other Room,Eating Area,Recreation Room,Play Room,Storage
Basement Description: Partially Finished
Other Specifics
| 3 | |
| Concrete Perimeter | |
| Concrete | |
| Porch, Brick Paver Patio, Storms/Screens, Breezeway | |
| Landscaped,Wooded | |
| 310X243X197X186 | |
| Pull Down Stair,Unfinished | |
| Full | |
| Vaulted/Cathedral Ceilings, Skylight(s), Bar-Wet, First Floor Bedroom | |
| Double Oven, Range, Microwave, Dishwasher, Refrigerator, Washer, Dryer, Disposal, Trash Compactor, Stainless Steel Appliance(s), Range Hood, Water Softener Owned, Wall Oven | |
| Not in DB | |
| Curbs, Street Lights, Street Paved | |
| — | |
| — | |
| Gas Starter |
Tax History
| Year | Property Taxes |
|---|---|
| 2007 | $13,518 |
| 2021 | $15,250 |
Contact Agent
Nearby Similar Homes
Nearby Sold Comparables
Contact Agent
Listing Provided By
Keller Williams Inspire - Geneva



