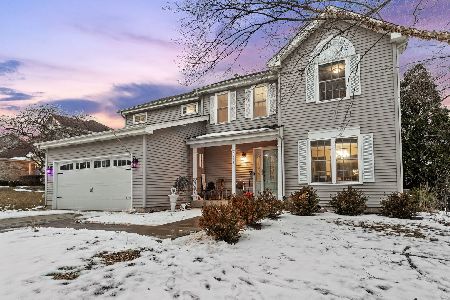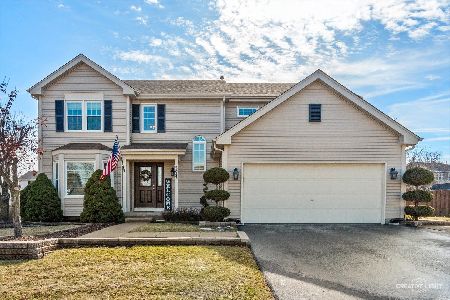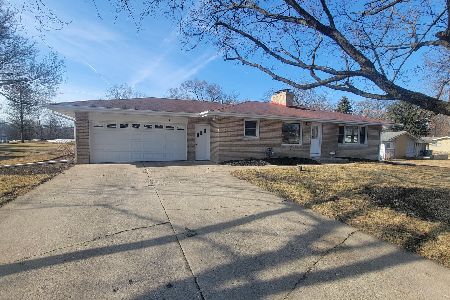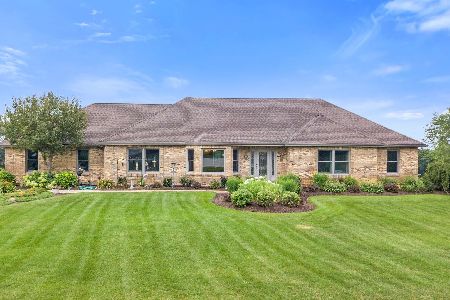37W467 Raleigh Court, Elgin, Illinois 60124
$260,000
|
Sold
|
|
| Status: | Closed |
| Sqft: | 2,004 |
| Cost/Sqft: | $150 |
| Beds: | 3 |
| Baths: | 4 |
| Year Built: | 1981 |
| Property Taxes: | $8,650 |
| Days On Market: | 2603 |
| Lot Size: | 1,12 |
Description
Enjoy a country club lifestyle at an affordable price! Spacious four bedroom, 3.5 bath ranch home on over an acre lot w/mature landscaping offering privacy and a huge backyard for family gatherings. Entry foyer w/hdwd flrs & open staircase leads to finished lower level. Large & open living/dining rm combo w/fireplace & patio doors leading to Trex deck. Updated eat in kitchen w/newer cabinetry, hdwd flrs & stainless steel appliances. First flr laundry rm w/access to huge heated three car garage. GFA furnace, central air, water heater & roof are less than 10 years old. Home affords a country feel, yet located minutes from Randall Rd w/loads of shopping, restaurants, I-90 access & Big Timber Metra station. Very desirable golf course community w/golf cart paths leading to the Elgin Country Club. Preferred School District 301, taxes reflect no exemptions. Highly motivated seller is flexible and willing to work with your clients towards a successful closing. Bring all reasonable offers.
Property Specifics
| Single Family | |
| — | |
| Ranch | |
| 1981 | |
| Full | |
| — | |
| No | |
| 1.12 |
| Kane | |
| Williamsburg Green | |
| 350 / Annual | |
| None | |
| Private Well | |
| Septic-Private | |
| 10172881 | |
| 0617403001 |
Nearby Schools
| NAME: | DISTRICT: | DISTANCE: | |
|---|---|---|---|
|
Grade School
Country Trails Elementary School |
301 | — | |
|
Middle School
Prairie Knolls Middle School |
301 | Not in DB | |
|
High School
Central High School |
301 | Not in DB | |
Property History
| DATE: | EVENT: | PRICE: | SOURCE: |
|---|---|---|---|
| 1 Apr, 2019 | Sold | $260,000 | MRED MLS |
| 31 Jan, 2019 | Under contract | $299,900 | MRED MLS |
| — | Last price change | $309,900 | MRED MLS |
| 14 Jan, 2019 | Listed for sale | $309,900 | MRED MLS |
Room Specifics
Total Bedrooms: 4
Bedrooms Above Ground: 3
Bedrooms Below Ground: 1
Dimensions: —
Floor Type: Wood Laminate
Dimensions: —
Floor Type: Wood Laminate
Dimensions: —
Floor Type: Carpet
Full Bathrooms: 4
Bathroom Amenities: —
Bathroom in Basement: 1
Rooms: Foyer,Office
Basement Description: Finished
Other Specifics
| 3 | |
| Concrete Perimeter | |
| Asphalt,Circular | |
| Deck | |
| Corner Lot | |
| 251' X 247' X 165' X 256' | |
| Unfinished | |
| Full | |
| Hardwood Floors, In-Law Arrangement, First Floor Laundry, First Floor Full Bath | |
| Range, Microwave, Dishwasher, Refrigerator, Freezer, Disposal | |
| Not in DB | |
| Street Lights, Street Paved | |
| — | |
| — | |
| Wood Burning, Attached Fireplace Doors/Screen, Gas Starter |
Tax History
| Year | Property Taxes |
|---|---|
| 2019 | $8,650 |
Contact Agent
Nearby Similar Homes
Nearby Sold Comparables
Contact Agent
Listing Provided By
RE/MAX Horizon










