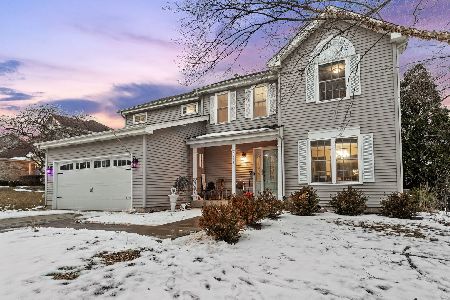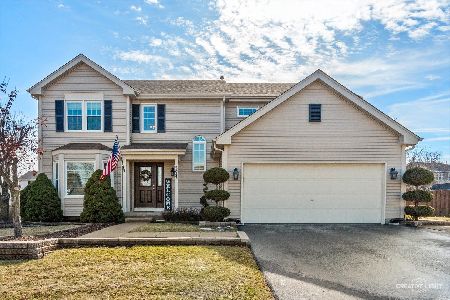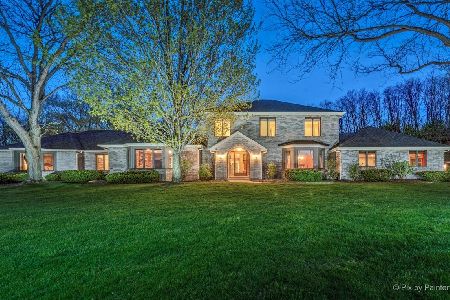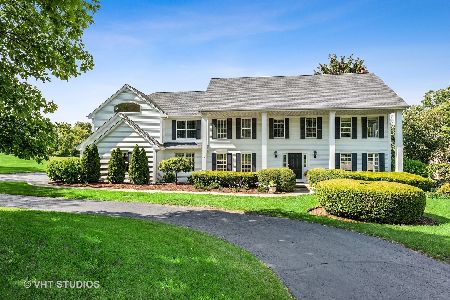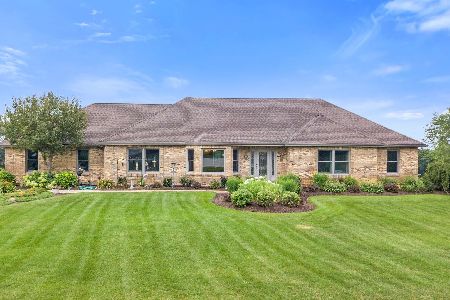37W396 Maryhill Lane, Elgin, Illinois 60124
$460,000
|
Sold
|
|
| Status: | Closed |
| Sqft: | 4,856 |
| Cost/Sqft: | $93 |
| Beds: | 3 |
| Baths: | 4 |
| Year Built: | 1984 |
| Property Taxes: | $14,284 |
| Days On Market: | 272 |
| Lot Size: | 1,02 |
Description
CUSTOM CONTEMPORARY in Williamsburg Green! This energy efficient home on just over an acre has an outstanding location in an upscale neighborhood in School District 301! It was built with 2x6 exterior walls, allowing for extra insulation, and has generous room sizes throughout, including the huge 2nd family room w/2nd fireplace on lower walkout level! The first floor has a captivating vaulted living room and dining room! It also features a spacious family room w/brick fireplace. There are 2 first floor bedrooms along with a full bath and a powder room. The kitchen features a large eating area with a great view of the back yard! On the second floor is the huge primary bedroom suite, w/walk-in closet and another wall closet. The full bath on the walkout basement level is also huge, w/large jetted tub. This home needs updating and a new rear deck, but is priced accordingly.
Property Specifics
| Single Family | |
| — | |
| — | |
| 1984 | |
| — | |
| — | |
| No | |
| 1.02 |
| Kane | |
| Williamsburg Green | |
| 350 / Annual | |
| — | |
| — | |
| — | |
| 12382110 | |
| 0617404009 |
Nearby Schools
| NAME: | DISTRICT: | DISTANCE: | |
|---|---|---|---|
|
Grade School
Country Trails Elementary School |
301 | — | |
|
Middle School
Prairie Knolls Middle School |
301 | Not in DB | |
|
High School
Central High School |
301 | Not in DB | |
Property History
| DATE: | EVENT: | PRICE: | SOURCE: |
|---|---|---|---|
| 24 Jul, 2025 | Sold | $460,000 | MRED MLS |
| 24 Jun, 2025 | Under contract | $450,000 | MRED MLS |
| 2 Jun, 2025 | Listed for sale | $450,000 | MRED MLS |
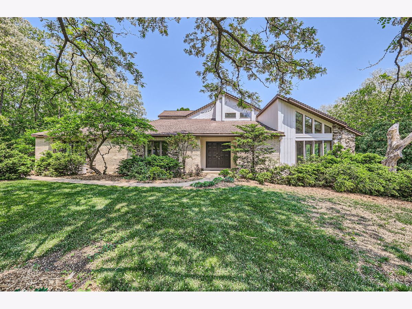
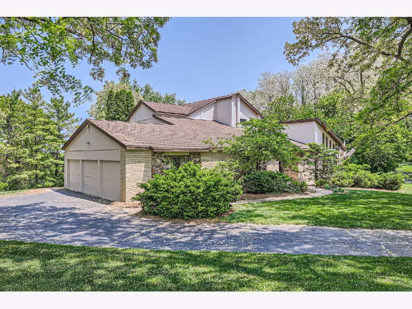
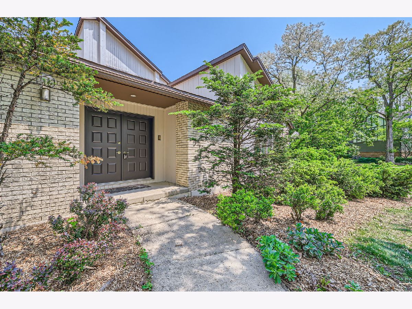
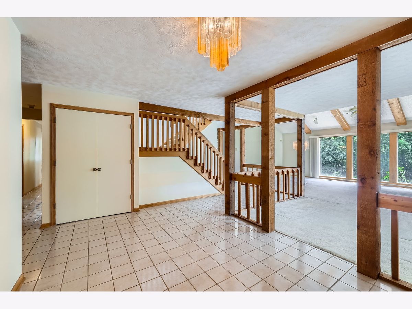
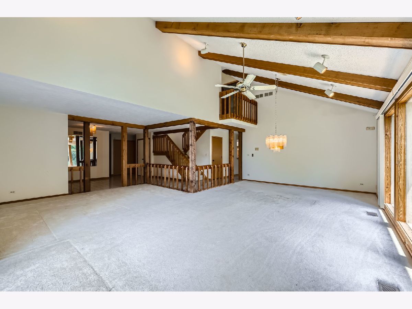
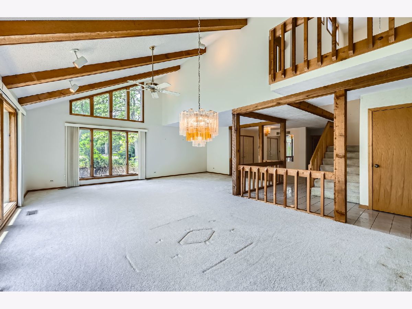
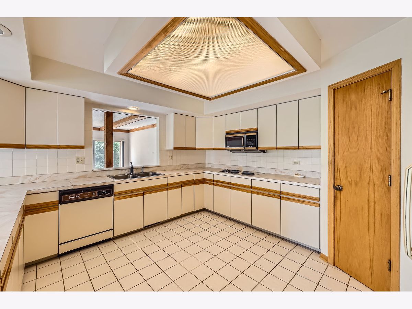
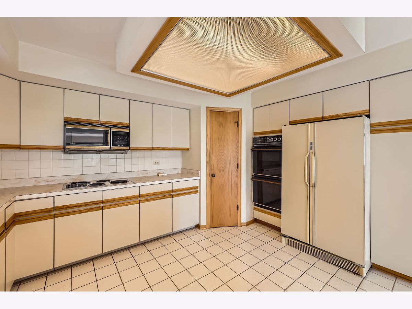
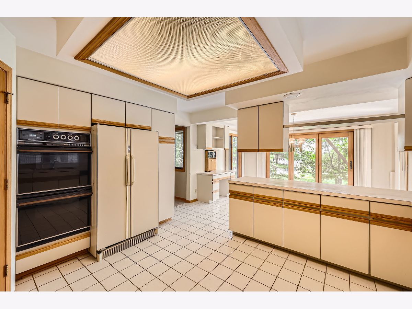
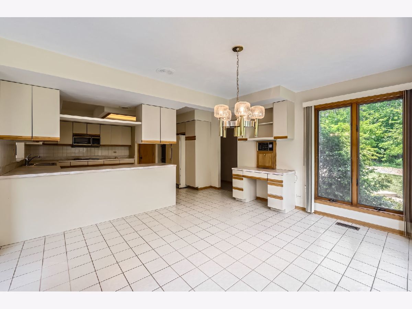
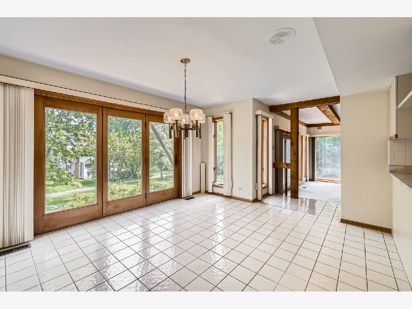
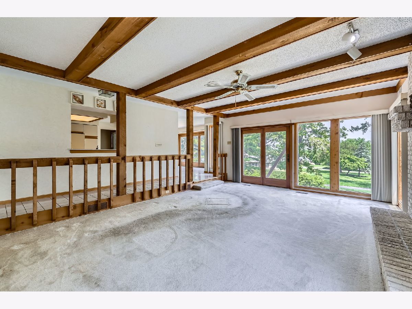
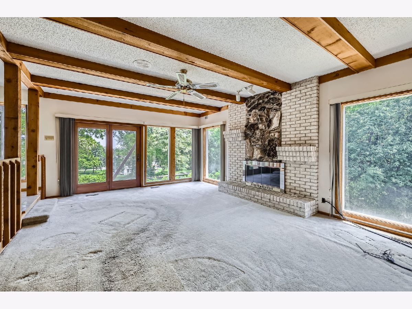
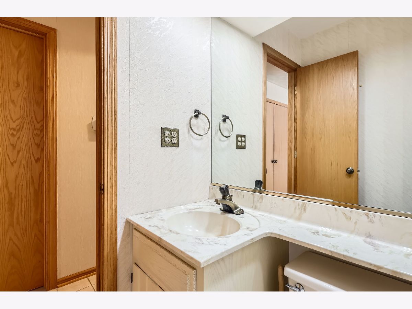
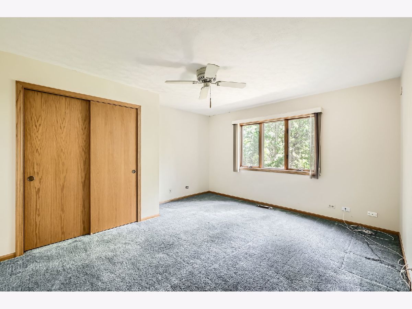
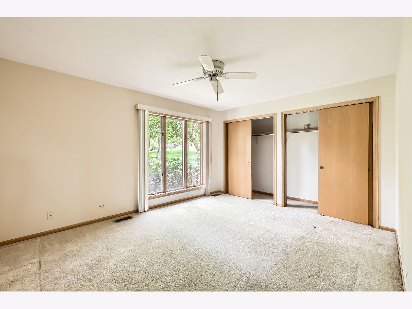
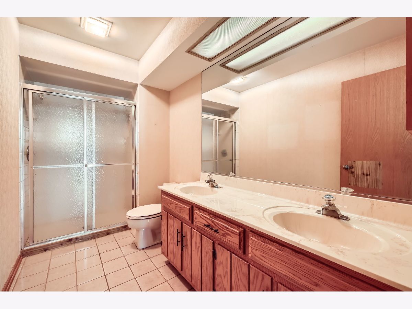
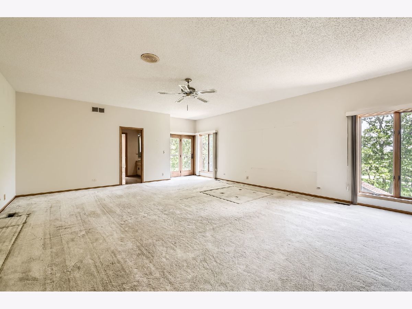
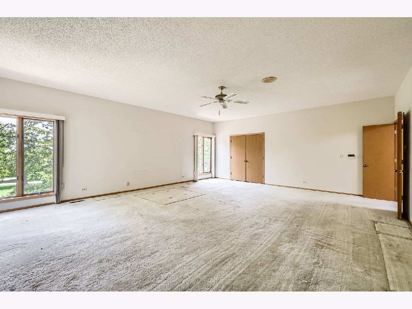
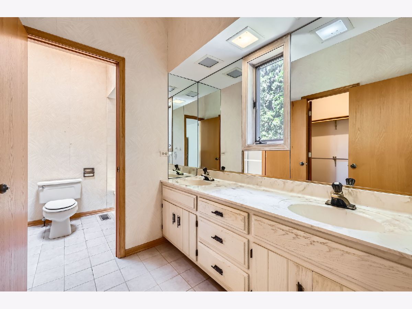
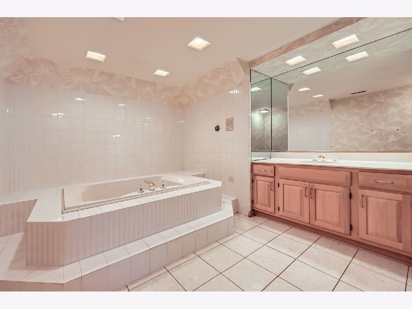
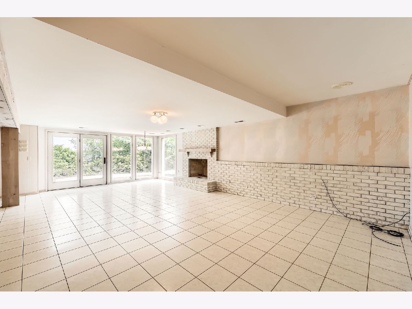
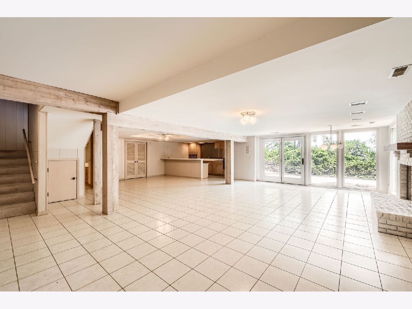
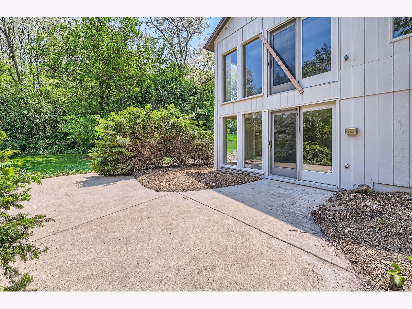
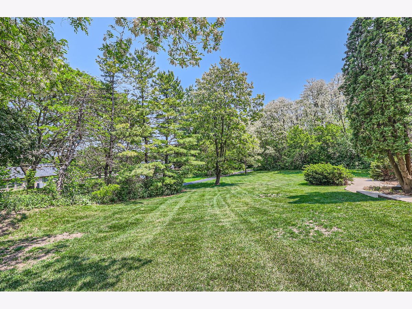
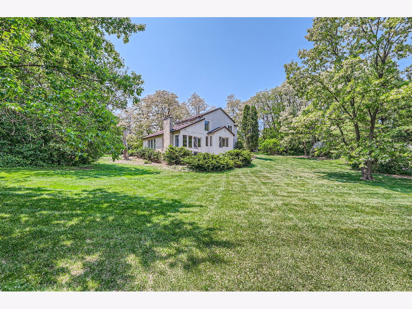
Room Specifics
Total Bedrooms: 3
Bedrooms Above Ground: 3
Bedrooms Below Ground: 0
Dimensions: —
Floor Type: —
Dimensions: —
Floor Type: —
Full Bathrooms: 4
Bathroom Amenities: Whirlpool,Separate Shower,Double Sink
Bathroom in Basement: 1
Rooms: —
Basement Description: —
Other Specifics
| 3 | |
| — | |
| — | |
| — | |
| — | |
| 83X192X197X155X251 | |
| — | |
| — | |
| — | |
| — | |
| Not in DB | |
| — | |
| — | |
| — | |
| — |
Tax History
| Year | Property Taxes |
|---|---|
| 2025 | $14,284 |
Contact Agent
Nearby Similar Homes
Nearby Sold Comparables
Contact Agent
Listing Provided By
RE/MAX Horizon



