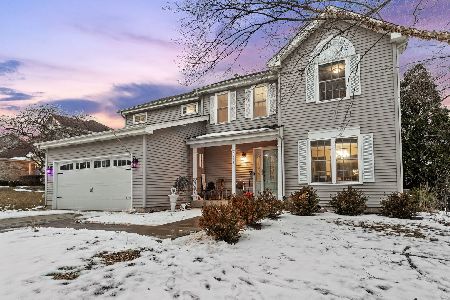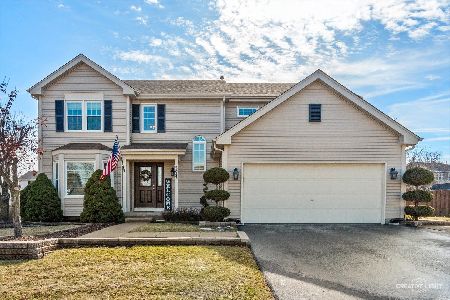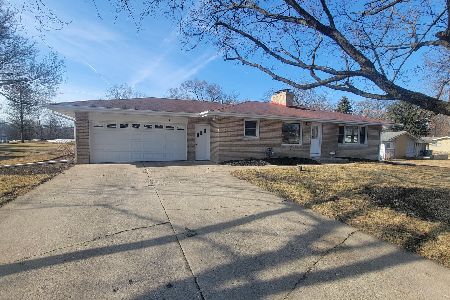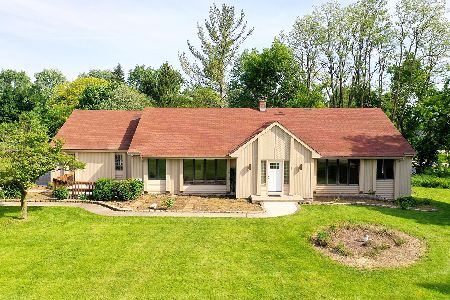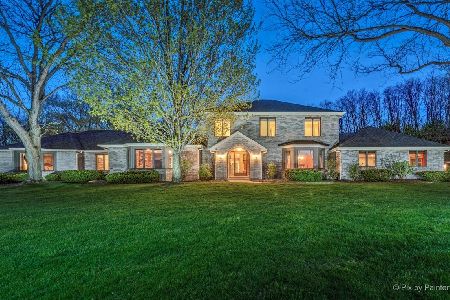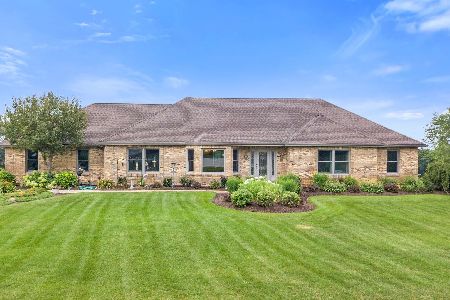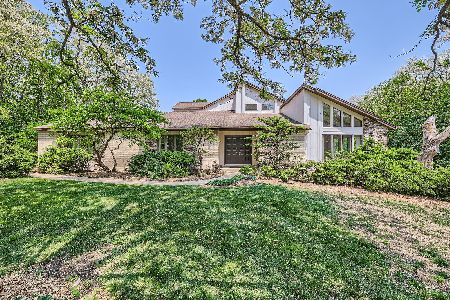11N356 Williamsburg Drive, Elgin, Illinois 60124
$575,000
|
Sold
|
|
| Status: | Closed |
| Sqft: | 3,886 |
| Cost/Sqft: | $149 |
| Beds: | 5 |
| Baths: | 4 |
| Year Built: | 1987 |
| Property Taxes: | $13,371 |
| Days On Market: | 1319 |
| Lot Size: | 1,21 |
Description
Welcome home to Williamsburg Green, adjacent to historic Elgin Country Club. This premier executive property offers a stately and impressive home in a picturesque setting. The 1.21 acre parcel is across the street from a golf cart path leading directly to Elgin Country Club's renowned golf course. The parcel presents professional landscaping, an expansive circular drive and beautiful paver patio backing to mature trees and scenic views and a backyard big enough to set up your own Par 3 hole, soccer field, or sport court. An inviting front porch greets guests and opens to over 3800 sq ft of freshly painted living space featuring a sunroom with soaring cathedral ceilings, multiple skylights and fantastic floor plan! The spacious foyer offers the first look at quality finishes throughout; artisan white flooring, solid six panel doors, custom built in bookcases, double French glass doors, and updated light fixtures. A bright and clean white kitchen w/ double oven, efficient center island, includes an eat-in breakfast area with flexible seating for four or more. Sliding glass doors lead to the peaceful private deck and a quick start firepit area with a committed gas line, also to the grill which makes outdoor living even easier, invisible fence too.The formal living room is currently a convenient first floor office, separate dedicated dining space and family room with cozy fireplace almost complete the main level. Imagine capturing all the day's sunlight from walls of windows and skylights in the magazine worthy sunroom. A jaw dropping generous oversize laundry/drop zone/mudroom is tucked away by a set of pocket doors behind the 3 car garage entry. Upstairs to the Master Suite with a luxurious hot tub spa, separate shower, his and hers vanities and dream size walk-in closets, four additional large bedrooms, two more full baths, the Jack and Jill has a whirlpool tub too! Downstairs to a partially finished basement with work-out area, playroom, big closets and an additional unfinished mechanical room providing even more storage or future home theatre plans. Better than new construction, low taxes and the privacy buyers crave. Close to award-winning Burlington schools, restaurants, shopping, golf, Metra and I90. Home warranty with additional coverage for the hot tub included. It's more than a house, it's a haven!
Property Specifics
| Single Family | |
| — | |
| — | |
| 1987 | |
| — | |
| — | |
| No | |
| 1.21 |
| Kane | |
| Williamsburg Green | |
| 425 / Annual | |
| — | |
| — | |
| — | |
| 11418774 | |
| 0617402005 |
Nearby Schools
| NAME: | DISTRICT: | DISTANCE: | |
|---|---|---|---|
|
Grade School
Country Trails Elementary School |
301 | — | |
|
Middle School
Prairie Knolls Middle School |
301 | Not in DB | |
|
High School
Central High School |
301 | Not in DB | |
Property History
| DATE: | EVENT: | PRICE: | SOURCE: |
|---|---|---|---|
| 28 Oct, 2022 | Sold | $575,000 | MRED MLS |
| 21 Sep, 2022 | Under contract | $579,000 | MRED MLS |
| — | Last price change | $599,000 | MRED MLS |
| 20 Jul, 2022 | Listed for sale | $650,000 | MRED MLS |
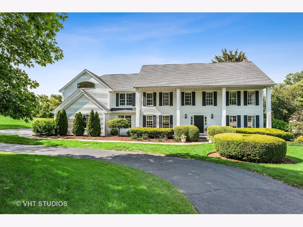
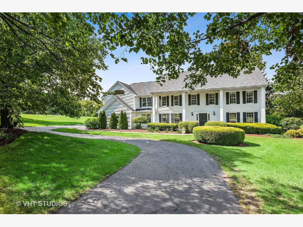
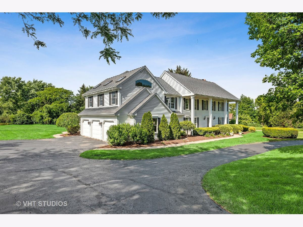
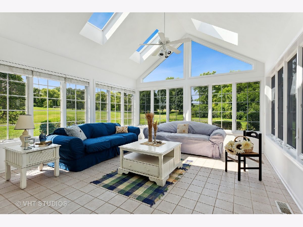
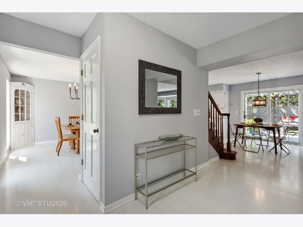
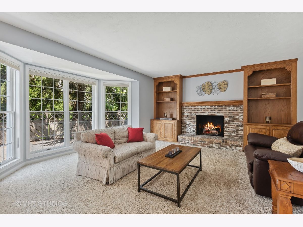
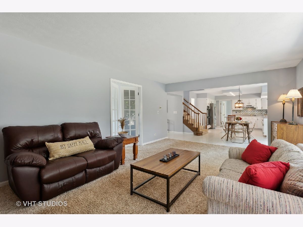
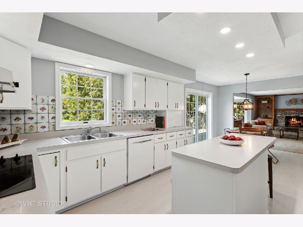
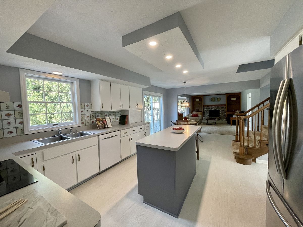
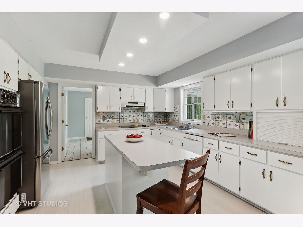
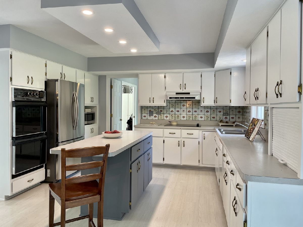
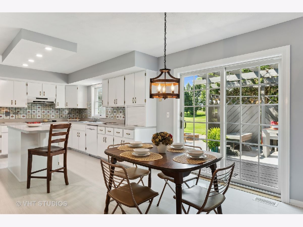
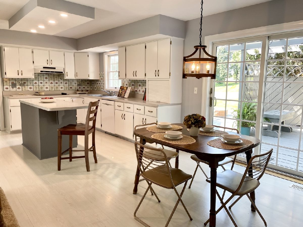
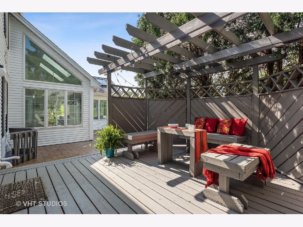
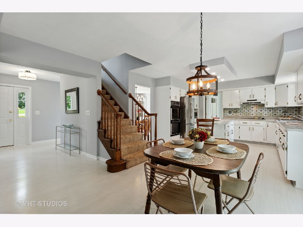
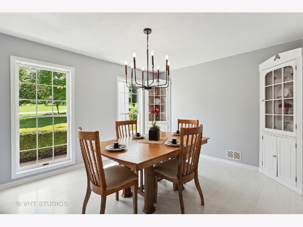
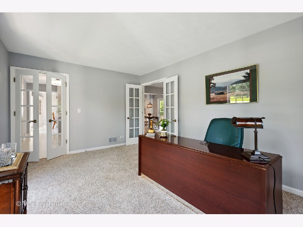
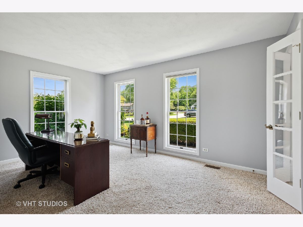
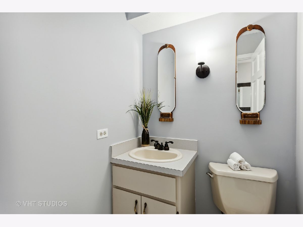
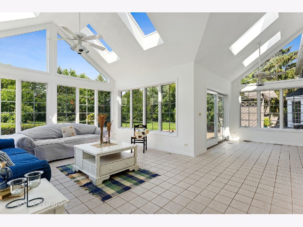
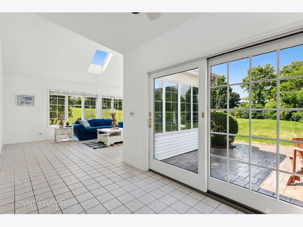
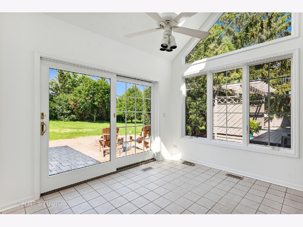
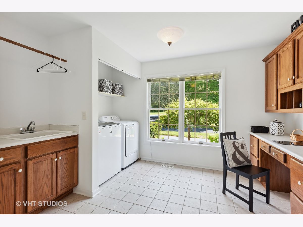
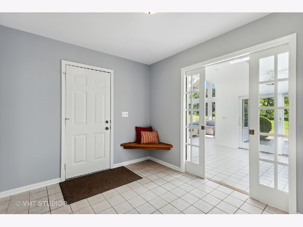
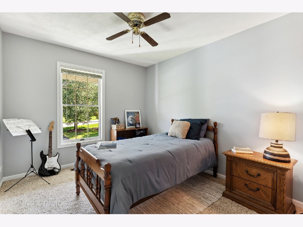
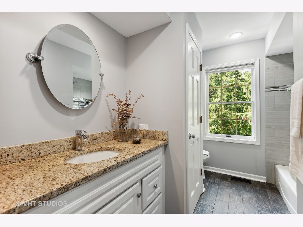
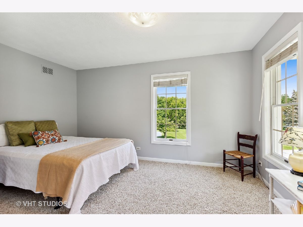
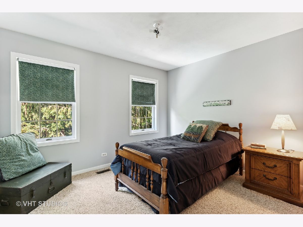
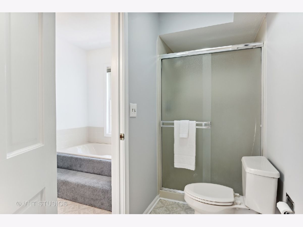
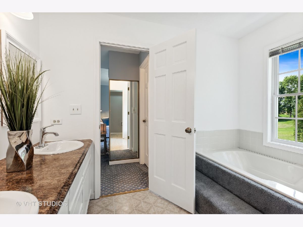
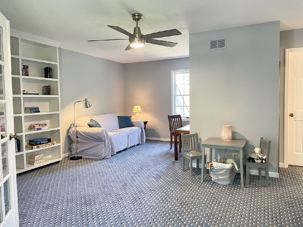
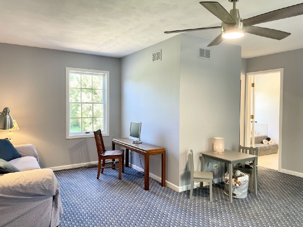
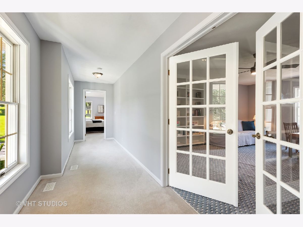
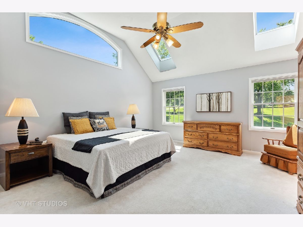
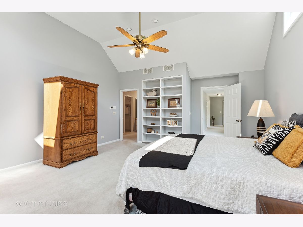
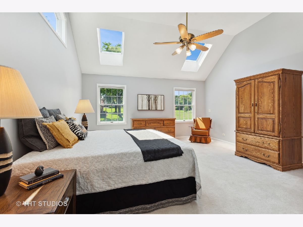
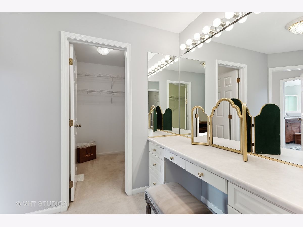
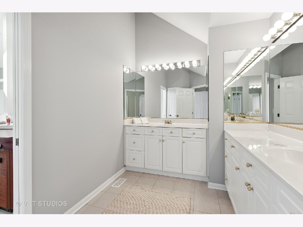
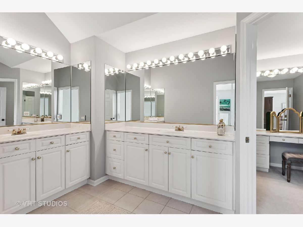
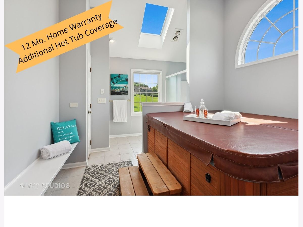
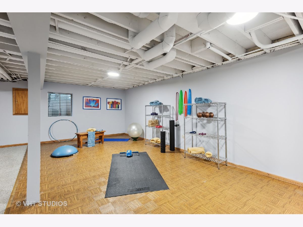
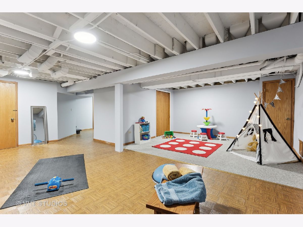
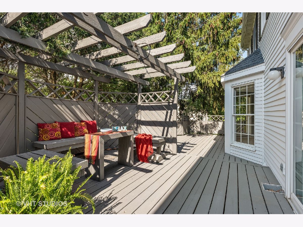
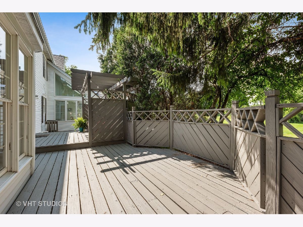
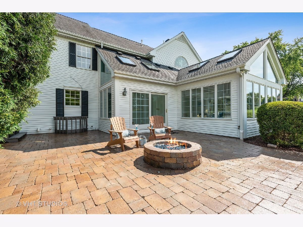
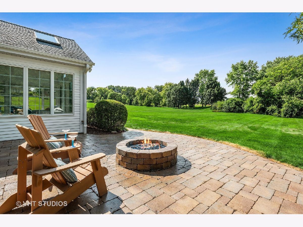
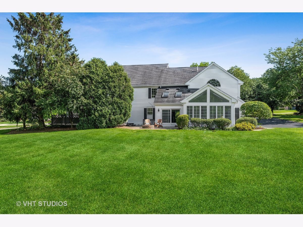
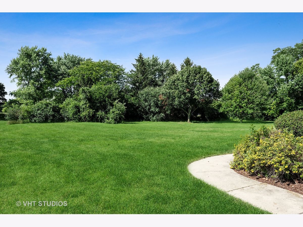
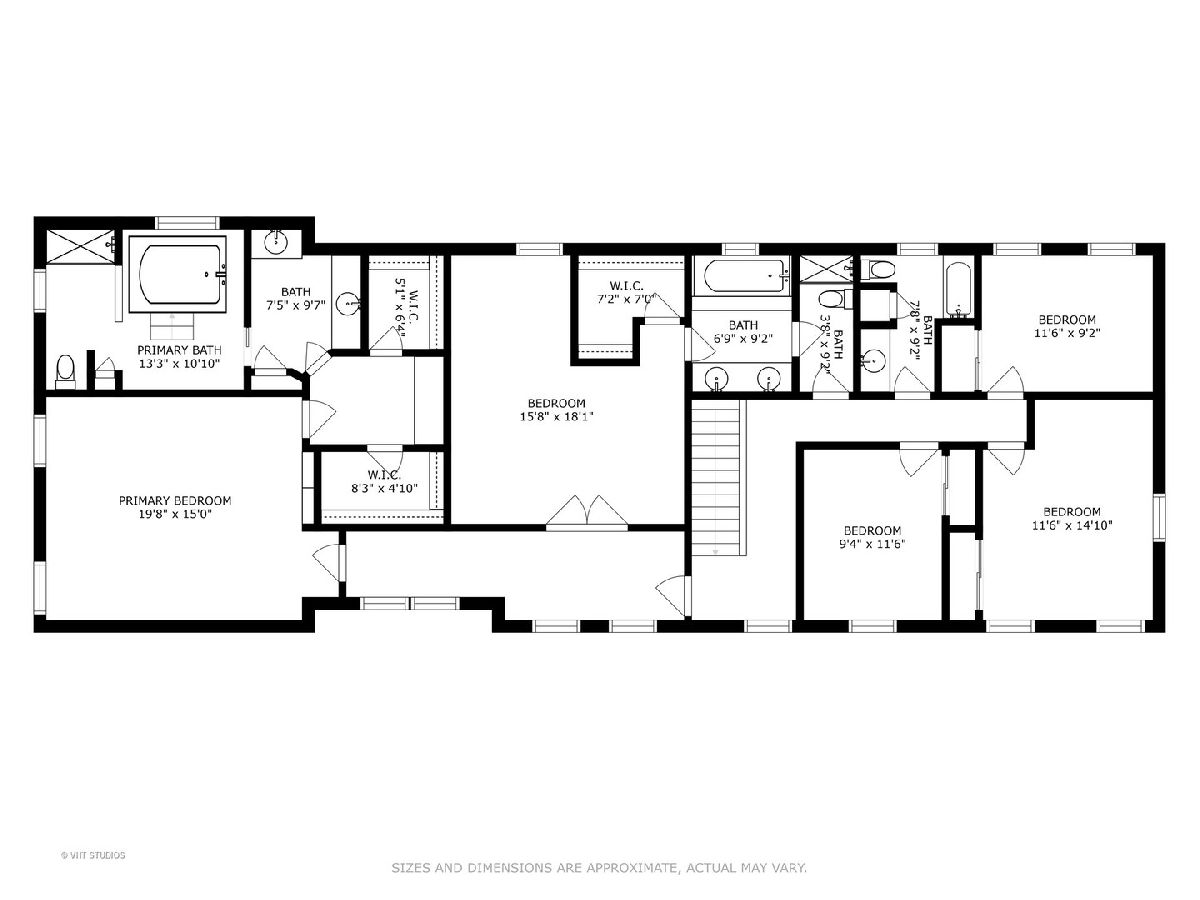
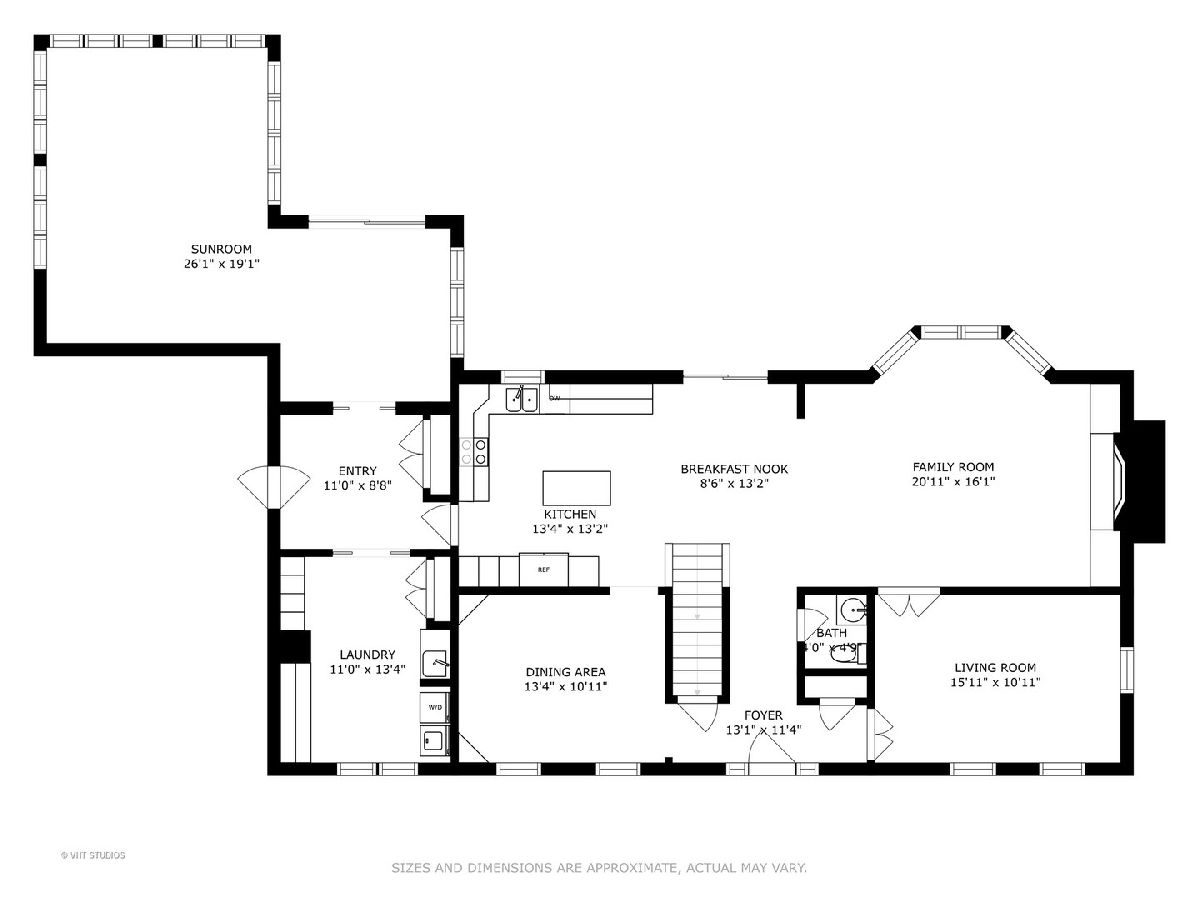
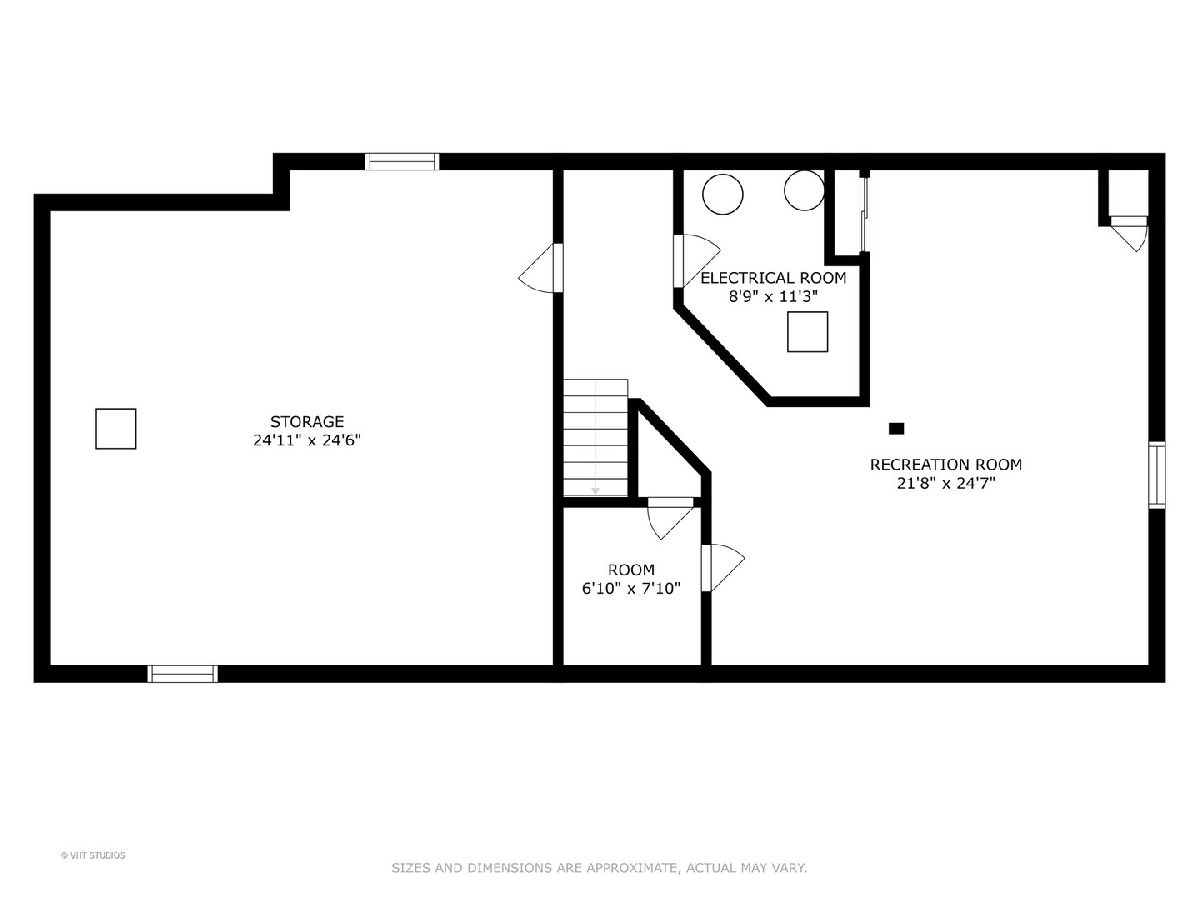
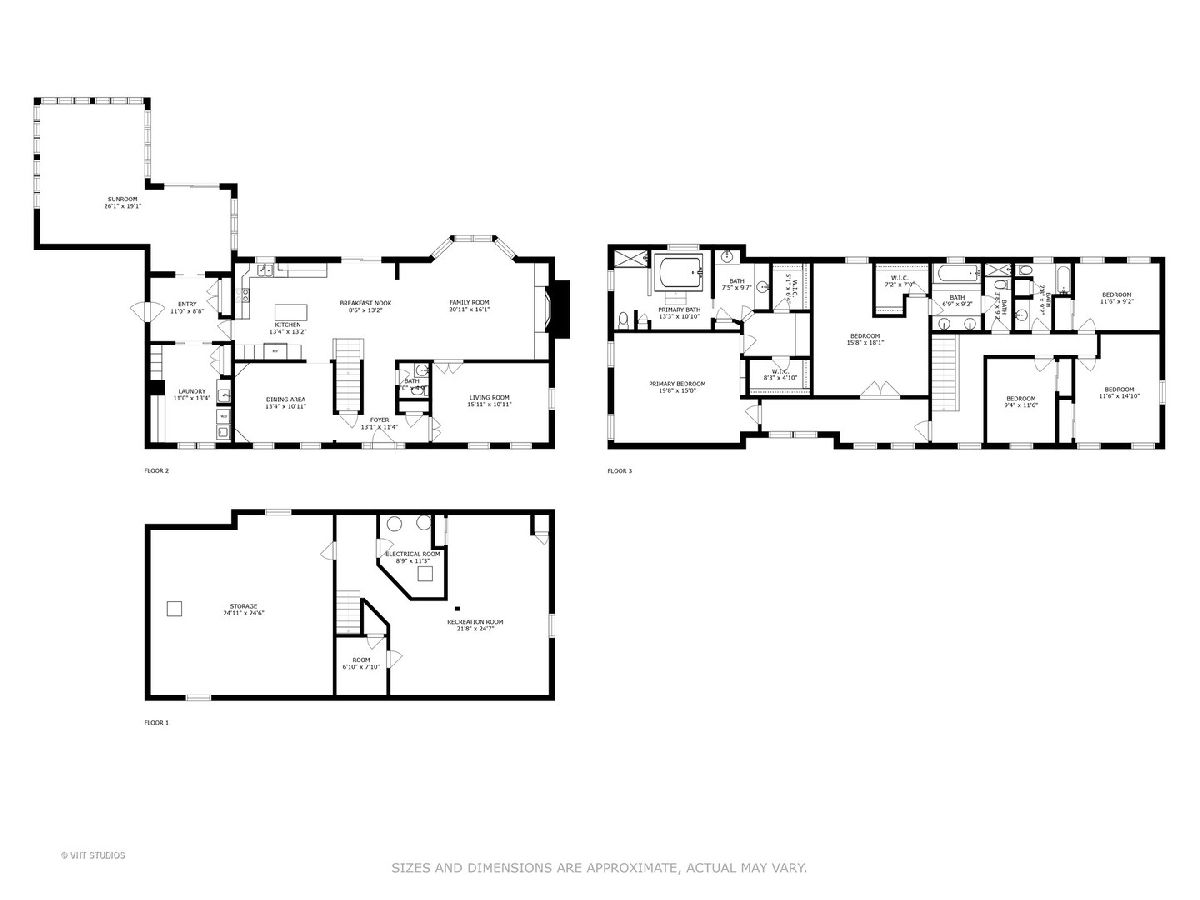
Room Specifics
Total Bedrooms: 5
Bedrooms Above Ground: 5
Bedrooms Below Ground: 0
Dimensions: —
Floor Type: —
Dimensions: —
Floor Type: —
Dimensions: —
Floor Type: —
Dimensions: —
Floor Type: —
Full Bathrooms: 4
Bathroom Amenities: Whirlpool,Separate Shower,Double Sink
Bathroom in Basement: 0
Rooms: —
Basement Description: Partially Finished,Egress Window,Rec/Family Area,Storage Space
Other Specifics
| 3 | |
| — | |
| Asphalt,Circular,Side Drive | |
| — | |
| — | |
| 52707 | |
| — | |
| — | |
| — | |
| — | |
| Not in DB | |
| — | |
| — | |
| — | |
| — |
Tax History
| Year | Property Taxes |
|---|---|
| 2022 | $13,371 |
Contact Agent
Nearby Similar Homes
Nearby Sold Comparables
Contact Agent
Listing Provided By
Baird & Warner Fox Valley - Geneva


