1219 Barkston Lane, Aurora, Illinois 60502
$342,500
|
Sold
|
|
| Status: | Closed |
| Sqft: | 1,927 |
| Cost/Sqft: | $182 |
| Beds: | 2 |
| Baths: | 2 |
| Year Built: | 2010 |
| Property Taxes: | $8,556 |
| Days On Market: | 1624 |
| Lot Size: | 0,14 |
Description
Welcome to this wonderfully maintained ranch home in Carillon at Stonegate, a 55+ active adult community. Positioned on a premium end-lot adjacent to common area. Xtras abound in this home with an open concept, bonus sunroom, and larger bedrooms than you typically find in this model. Living and dining rooms have neutral decor, and the kitchen features hardwood floors, granite countertops and custom cabinetry. The master bedroom opens to a spacious bath with large shower and built in seat. First floor laundry. Step out onto the upgraded and expansive patio that welcomes entertaining. The deep pour basement is ready for your finishing touches. Enjoy everything that the community has to offer including clubhouse with pool, fitness center, party room, card and craft rooms, lawn care and snow removal! Close to tollways and shopping. Welcome home!
Property Specifics
| Single Family | |
| — | |
| Ranch | |
| 2010 | |
| Full | |
| CAMELBACK | |
| No | |
| 0.14 |
| Kane | |
| Carillon At Stonegate | |
| 194 / Monthly | |
| Insurance,Clubhouse,Pool,Lawn Care,Snow Removal | |
| Public | |
| Public Sewer | |
| 11164646 | |
| 1513233013 |
Nearby Schools
| NAME: | DISTRICT: | DISTANCE: | |
|---|---|---|---|
|
Grade School
Mabel Odonnell Elementary School |
131 | — | |
|
Middle School
C F Simmons Middle School |
131 | Not in DB | |
|
High School
East High School |
131 | Not in DB | |
Property History
| DATE: | EVENT: | PRICE: | SOURCE: |
|---|---|---|---|
| 30 Sep, 2013 | Sold | $290,000 | MRED MLS |
| 7 Aug, 2013 | Under contract | $294,900 | MRED MLS |
| 25 Jul, 2013 | Listed for sale | $294,900 | MRED MLS |
| 30 Sep, 2021 | Sold | $342,500 | MRED MLS |
| 18 Aug, 2021 | Under contract | $350,000 | MRED MLS |
| — | Last price change | $359,900 | MRED MLS |
| 11 Aug, 2021 | Listed for sale | $359,900 | MRED MLS |






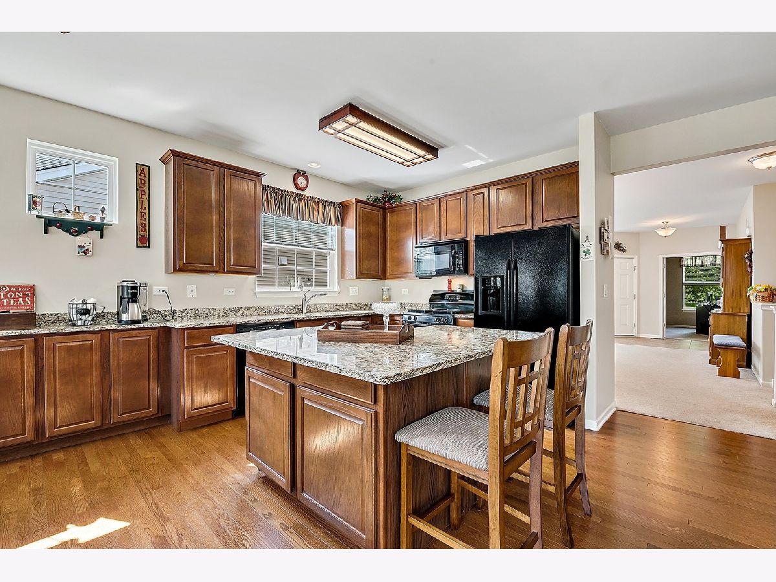

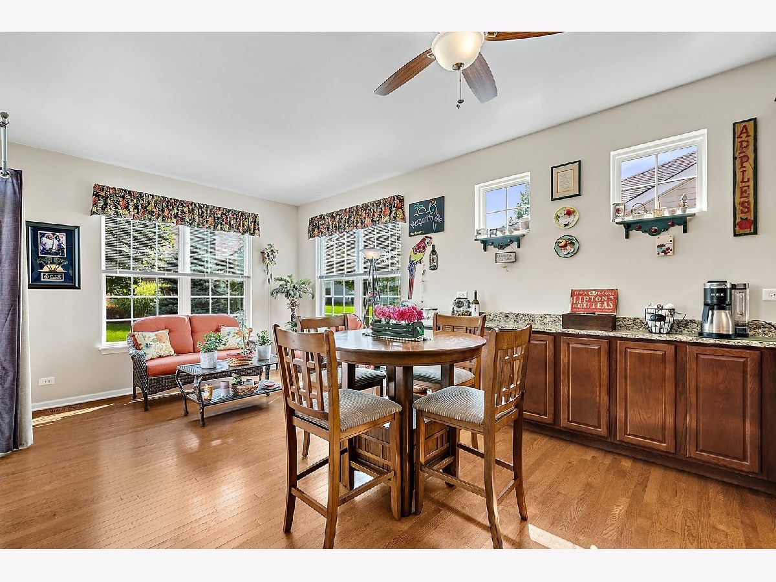




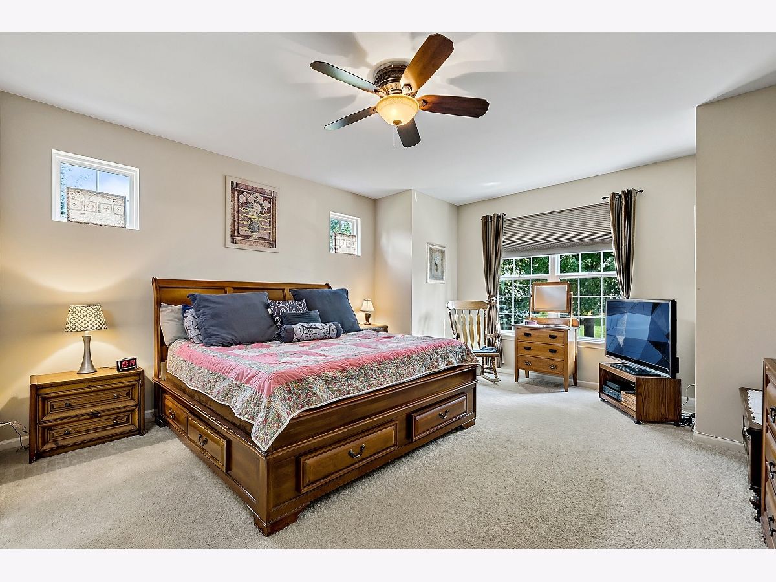




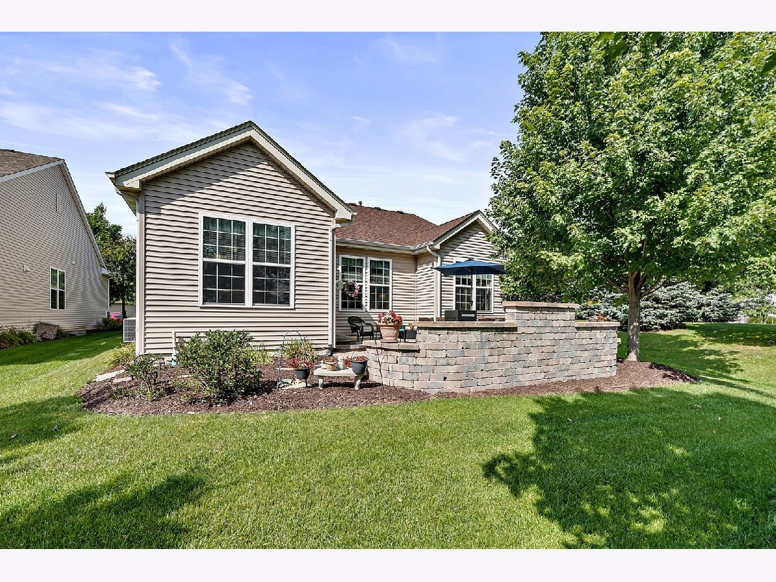
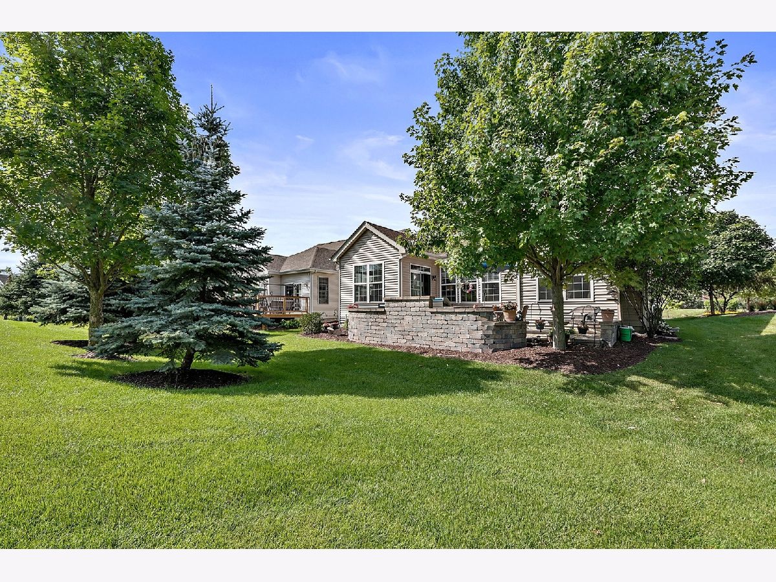

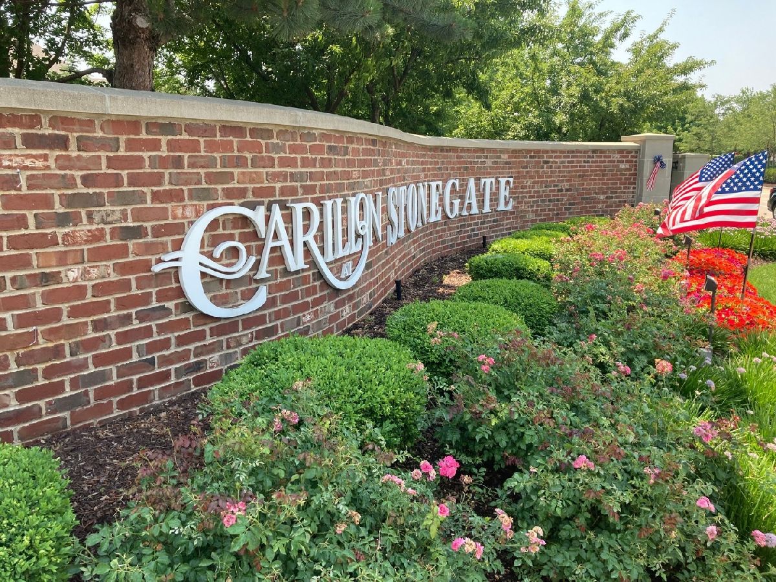

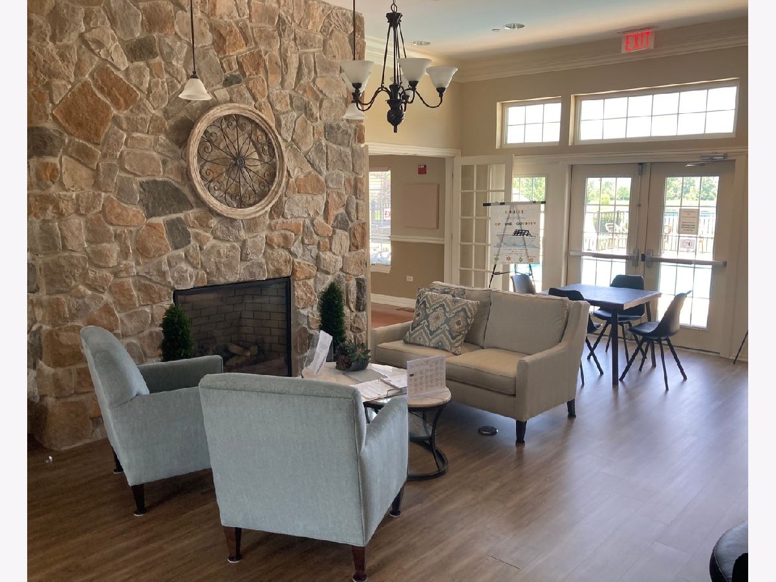


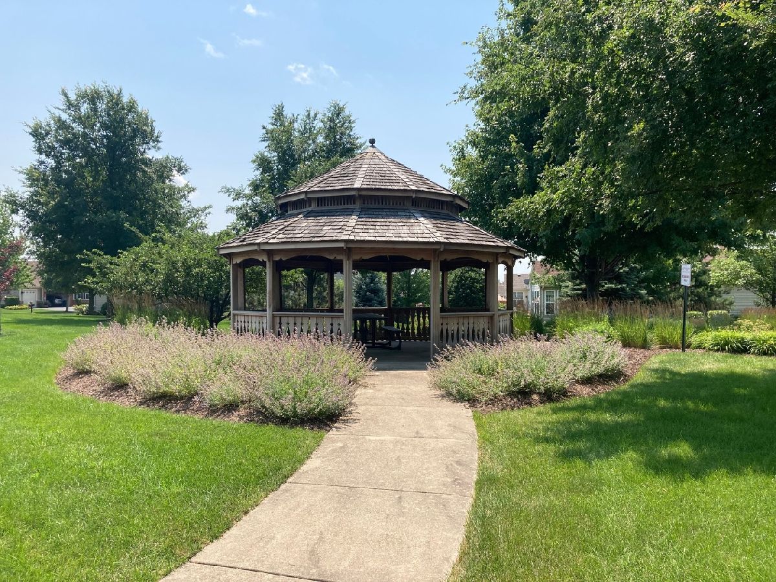

Room Specifics
Total Bedrooms: 2
Bedrooms Above Ground: 2
Bedrooms Below Ground: 0
Dimensions: —
Floor Type: Carpet
Full Bathrooms: 2
Bathroom Amenities: Separate Shower
Bathroom in Basement: 0
Rooms: Den,Sun Room
Basement Description: Unfinished,Crawl
Other Specifics
| 2 | |
| Concrete Perimeter | |
| Asphalt | |
| Patio, Storms/Screens | |
| Landscaped,Park Adjacent | |
| 52.5X117 | |
| — | |
| Full | |
| Hardwood Floors, First Floor Bedroom, First Floor Laundry, First Floor Full Bath | |
| Range, Microwave, Dishwasher, Refrigerator, Washer, Dryer, Disposal | |
| Not in DB | |
| Clubhouse, Park, Pool, Tennis Court(s), Curbs, Sidewalks, Street Lights, Street Paved | |
| — | |
| — | |
| — |
Tax History
| Year | Property Taxes |
|---|---|
| 2013 | $6,673 |
| 2021 | $8,556 |
Contact Agent
Nearby Similar Homes
Nearby Sold Comparables
Contact Agent
Listing Provided By
Coldwell Banker Realty







