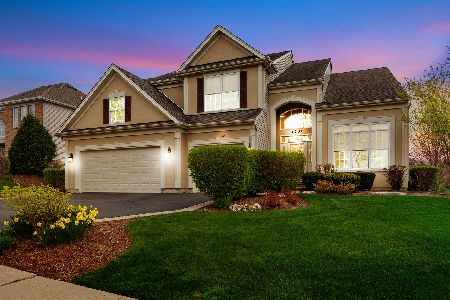1338 Maple Circle, West Dundee, Illinois 60118
$600,786
|
Sold
|
|
| Status: | Closed |
| Sqft: | 3,275 |
| Cost/Sqft: | $183 |
| Beds: | 4 |
| Baths: | 4 |
| Year Built: | 2003 |
| Property Taxes: | $11,671 |
| Days On Market: | 279 |
| Lot Size: | 0,00 |
Description
This breathtaking 5-bedroom, 3.5-bathroom estate offers soaring 9-ft ceilings, a spacious walkout basement, and an incredible sunset view that creates a picture-perfect backdrop every evening. The home is designed for elegance and comfort, featuring rich hardwood floors, crown molding, and 6-panel oak doors throughout. The formal dining room is perfect for entertaining, complete with a wet bar and wine refrigerator. The gourmet kitchen is a chef's delight, boasting 42" cabinetry, stunning stone countertops, a double oven, a walk-in pantry, and a sunlit eating area. Step outside onto the expansive 19x16 ft deck and take in the unmatched sunset views while enjoying a peaceful evening. The grand living room with its two-story ceiling enhances the home's open and airy feel, while the second-floor landing overlooks this striking space. Upstairs, you'll find four spacious bedrooms, including a primary suite with an octagonal sitting area, a walk-in closet, and a spa-like master bath featuring a whirlpool tub and stone counters. The fully finished walkout basement offers even more living space, featuring a brand-new kitchen with granite countertops, white cabinetry, a full bathroom, and a vast storage area with a newer furnace. Outside, the professionally landscaped yard is designed for beauty and functionality, with a large brick paver patio and an irrigation system. The 3-car insulated garage provides ample storage, including two ceiling attic spaces. Experience unparalleled comfort, breathtaking sunsets, and luxurious living in this one-of-a-kind estate!
Property Specifics
| Single Family | |
| — | |
| — | |
| 2003 | |
| — | |
| MERRILEE MODEL | |
| No | |
| — |
| Kane | |
| Grand Pointe Meadows | |
| 550 / Annual | |
| — | |
| — | |
| — | |
| 12290607 | |
| 0317477003 |
Nearby Schools
| NAME: | DISTRICT: | DISTANCE: | |
|---|---|---|---|
|
Grade School
Dundee Highlands Elementary Scho |
300 | — | |
|
Middle School
Dundee Middle School |
300 | Not in DB | |
|
High School
H D Jacobs High School |
300 | Not in DB | |
Property History
| DATE: | EVENT: | PRICE: | SOURCE: |
|---|---|---|---|
| 13 Jun, 2025 | Sold | $600,786 | MRED MLS |
| 26 Apr, 2025 | Under contract | $600,000 | MRED MLS |
| 12 Mar, 2025 | Listed for sale | $625,000 | MRED MLS |






























Room Specifics
Total Bedrooms: 5
Bedrooms Above Ground: 4
Bedrooms Below Ground: 1
Dimensions: —
Floor Type: —
Dimensions: —
Floor Type: —
Dimensions: —
Floor Type: —
Dimensions: —
Floor Type: —
Full Bathrooms: 4
Bathroom Amenities: Whirlpool,Separate Shower,Double Sink
Bathroom in Basement: 1
Rooms: —
Basement Description: —
Other Specifics
| 3 | |
| — | |
| — | |
| — | |
| — | |
| 0.27 | |
| Full,Interior Stair,Pull Down Stair | |
| — | |
| — | |
| — | |
| Not in DB | |
| — | |
| — | |
| — | |
| — |
Tax History
| Year | Property Taxes |
|---|---|
| 2025 | $11,671 |
Contact Agent
Nearby Similar Homes
Nearby Sold Comparables
Contact Agent
Listing Provided By
Coldwell Banker Realty







