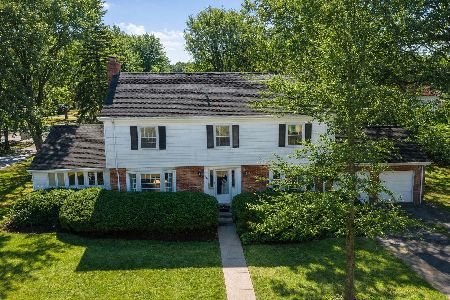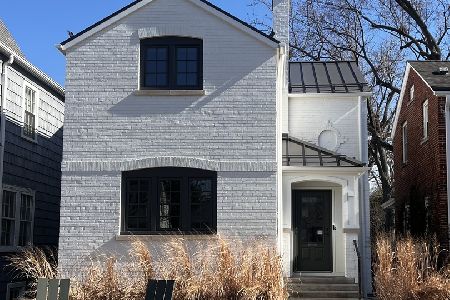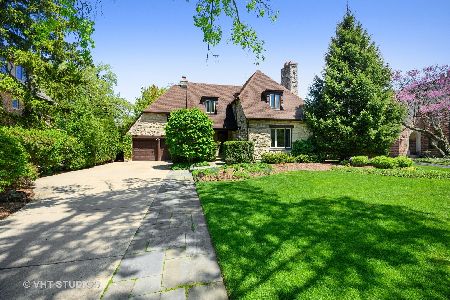2963 Payne Avenue, Evanston, Illinois 60201
$785,000
|
Sold
|
|
| Status: | Closed |
| Sqft: | 3,100 |
| Cost/Sqft: | $264 |
| Beds: | 4 |
| Baths: | 5 |
| Year Built: | 1956 |
| Property Taxes: | $16,318 |
| Days On Market: | 4788 |
| Lot Size: | 0,25 |
Description
Mid-century elegance & style. Light & spacious w/ open fl plan. Wall of win.&glas dr. views to priv.garden. Detailed home w/ period-correct uppgrades for function &ease or liv. lgr home ofc, 1st & 2nd fl. Mstr suites 4 lge bedrms. Craftsmanship, details, high-quality materials distinguish it, + dbl. stone fpl, HW flrs. chef's kit, 15 closets, lots of stor.Note:eat-in kitchen, mud room, butler's pantry, and 2.5 c. gar
Property Specifics
| Single Family | |
| — | |
| Contemporary | |
| 1956 | |
| None | |
| — | |
| No | |
| 0.25 |
| Cook | |
| — | |
| 0 / Not Applicable | |
| None | |
| Lake Michigan,Public | |
| Public Sewer, Sewer-Storm | |
| 08253635 | |
| 10114100110000 |
Nearby Schools
| NAME: | DISTRICT: | DISTANCE: | |
|---|---|---|---|
|
Grade School
Lincolnwood Elementary School |
65 | — | |
|
Middle School
Haven Middle School |
65 | Not in DB | |
|
High School
Evanston Twp High School |
202 | Not in DB | |
Property History
| DATE: | EVENT: | PRICE: | SOURCE: |
|---|---|---|---|
| 23 Aug, 2010 | Sold | $752,500 | MRED MLS |
| 8 Jun, 2010 | Under contract | $795,000 | MRED MLS |
| 8 Mar, 2010 | Listed for sale | $795,000 | MRED MLS |
| 10 May, 2013 | Sold | $785,000 | MRED MLS |
| 18 Mar, 2013 | Under contract | $819,000 | MRED MLS |
| — | Last price change | $827,000 | MRED MLS |
| 20 Jan, 2013 | Listed for sale | $827,000 | MRED MLS |
Room Specifics
Total Bedrooms: 4
Bedrooms Above Ground: 4
Bedrooms Below Ground: 0
Dimensions: —
Floor Type: Hardwood
Dimensions: —
Floor Type: Hardwood
Dimensions: —
Floor Type: Hardwood
Full Bathrooms: 5
Bathroom Amenities: Steam Shower
Bathroom in Basement: —
Rooms: Eating Area,Office,Foyer,Terrace,Storage,Utility Room-1st Floor
Basement Description: None
Other Specifics
| 2.5 | |
| — | |
| Concrete,Side Drive | |
| Patio, Porch | |
| — | |
| 81.5 X 150 | |
| — | |
| Full | |
| Skylight(s), Hardwood Floors, First Floor Bedroom, First Floor Laundry, First Floor Full Bath | |
| Double Oven, Range, Dishwasher, Refrigerator, Washer, Dryer, Disposal, Stainless Steel Appliance(s) | |
| Not in DB | |
| — | |
| — | |
| — | |
| — |
Tax History
| Year | Property Taxes |
|---|---|
| 2010 | $17,528 |
| 2013 | $16,318 |
Contact Agent
Nearby Similar Homes
Nearby Sold Comparables
Contact Agent
Listing Provided By
Berkshire Hathaway HomeServices KoenigRubloff











