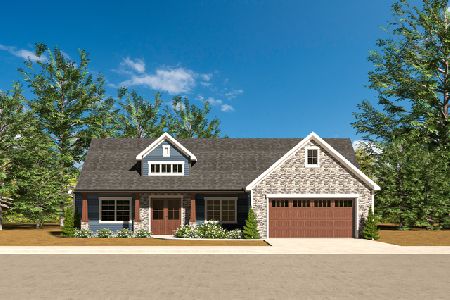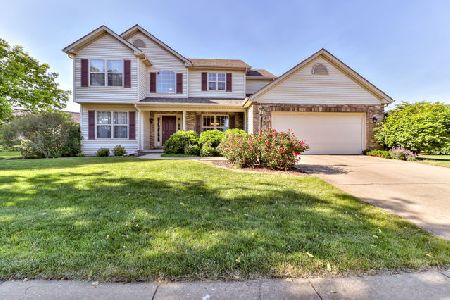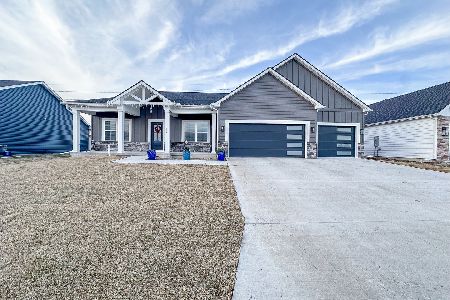2510 Castlerock Dr, Urbana, Illinois 61802
$485,000
|
Sold
|
|
| Status: | Closed |
| Sqft: | 2,935 |
| Cost/Sqft: | $165 |
| Beds: | 4 |
| Baths: | 4 |
| Year Built: | 2005 |
| Property Taxes: | $13,325 |
| Days On Market: | 3873 |
| Lot Size: | 0,00 |
Description
Stunning home on the golf course in Stone Creek Subdivision. This 2 story home with over 4000 sq.ft. of living space offers 5 bedrooms, 3.5 baths and full finished basement. Open floorplan with gleaming hardwood floors throughout the dining room, eat-in kitchen and main floor office. Kitchen is a chefs delight featuring granite counter tops, stainless appliances, center island w/ seating and pantry. Many windows throughout home for natural lighting and beautiful views. Retreat to the 2nd floor master suite with walk-in closet and private bath to be envious of! 3 additional bedrooms and laundry room complete the 2nd floor. Full finished basement offers family room, rec room, full bath and 5th bedroom.
Property Specifics
| Single Family | |
| — | |
| Traditional | |
| 2005 | |
| Full | |
| — | |
| No | |
| — |
| Champaign | |
| Stone Creek | |
| — / — | |
| — | |
| Public | |
| Public Sewer | |
| 09453318 | |
| 932122326003 |
Nearby Schools
| NAME: | DISTRICT: | DISTANCE: | |
|---|---|---|---|
|
Grade School
Paine |
— | ||
|
Middle School
Ums |
Not in DB | ||
|
High School
Uhs |
Not in DB | ||
Property History
| DATE: | EVENT: | PRICE: | SOURCE: |
|---|---|---|---|
| 10 Aug, 2015 | Sold | $485,000 | MRED MLS |
| 10 Jul, 2015 | Under contract | $485,000 | MRED MLS |
| 29 Jun, 2015 | Listed for sale | $485,000 | MRED MLS |
Room Specifics
Total Bedrooms: 5
Bedrooms Above Ground: 4
Bedrooms Below Ground: 1
Dimensions: —
Floor Type: Carpet
Dimensions: —
Floor Type: Carpet
Dimensions: —
Floor Type: Carpet
Dimensions: —
Floor Type: —
Full Bathrooms: 4
Bathroom Amenities: Whirlpool
Bathroom in Basement: —
Rooms: Bedroom 5,Walk In Closet
Basement Description: Finished
Other Specifics
| 3 | |
| — | |
| — | |
| Patio | |
| Golf Course Lot | |
| IRREGULAR | |
| — | |
| Full | |
| — | |
| Cooktop, Dishwasher, Disposal, Microwave, Built-In Oven, Refrigerator | |
| Not in DB | |
| — | |
| — | |
| — | |
| Gas Log |
Tax History
| Year | Property Taxes |
|---|---|
| 2015 | $13,325 |
Contact Agent
Nearby Similar Homes
Nearby Sold Comparables
Contact Agent
Listing Provided By
RE/MAX REALTY ASSOCIATES-CHA










