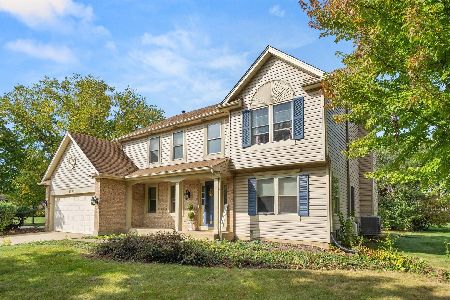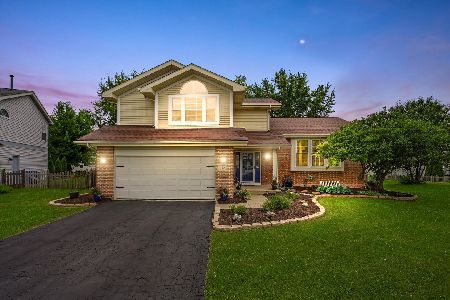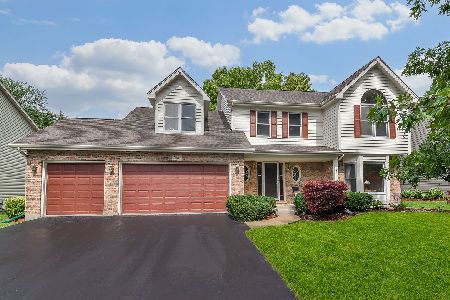2580 Cheshire Drive, Aurora, Illinois 60504
$385,000
|
Sold
|
|
| Status: | Closed |
| Sqft: | 0 |
| Cost/Sqft: | — |
| Beds: | 5 |
| Baths: | 4 |
| Year Built: | 1992 |
| Property Taxes: | $8,913 |
| Days On Market: | 1738 |
| Lot Size: | 0,00 |
Description
Beautifully updated 5-bedroom, 3.1 bath home in this super popular Oakhurst community. First floor features gracious foyer leading to living room and dining room which takes us through a completely renovated kitchen with island to entertain featuring high-end stainless-steel appliances, granite counters, custom cabinets which opens to large family room. Beautifully renovated half bath. Second floor features four bedroom including a luxurious master suite with renovated bath featuring double bowl vanity, white marble counter tops and massive walk-in shower and separate soaking tub. Amazingly sized second, third and fourth bedroom along with full second bath with tub. Lower-level features 5th bedroom, third full bath, massive rec room and utility/bonus room for storage or crafts. Partially heated floors. Additional renovations included newer Marvin windows throughout, hardwood floors throughout (except lower level), HVAC with UV light and entire home super high-end water filtration system. This home includes a massive fenced-in back yard to entertain. Huge 2 car garage. Oakhurst offers pool membership, tennis, parks, lake and more. Steck, Fischer, and Waubonsie Valley Schools. Just awesome!
Property Specifics
| Single Family | |
| — | |
| — | |
| 1992 | |
| Full,English | |
| — | |
| No | |
| — |
| Du Page | |
| Oakhurst | |
| 312 / Annual | |
| Other | |
| Public | |
| Public Sewer | |
| 10985066 | |
| 0730211011 |
Nearby Schools
| NAME: | DISTRICT: | DISTANCE: | |
|---|---|---|---|
|
Grade School
Steck Elementary School |
204 | — | |
|
Middle School
Fischer Middle School |
204 | Not in DB | |
|
High School
Waubonsie Valley High School |
204 | Not in DB | |
Property History
| DATE: | EVENT: | PRICE: | SOURCE: |
|---|---|---|---|
| 16 Mar, 2012 | Sold | $288,500 | MRED MLS |
| 3 Feb, 2012 | Under contract | $309,800 | MRED MLS |
| 11 Jan, 2012 | Listed for sale | $309,800 | MRED MLS |
| 13 Apr, 2021 | Sold | $385,000 | MRED MLS |
| 4 Feb, 2021 | Under contract | $375,000 | MRED MLS |
| 2 Feb, 2021 | Listed for sale | $375,000 | MRED MLS |
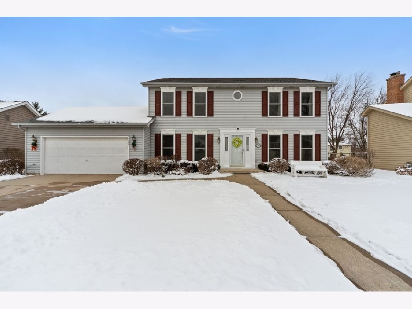
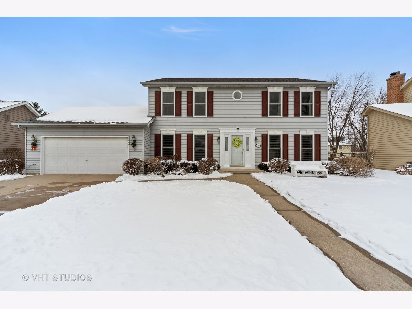
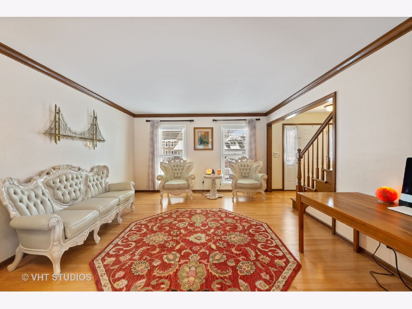
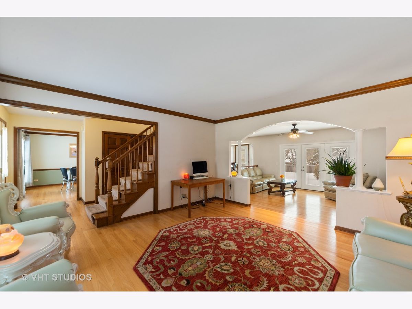
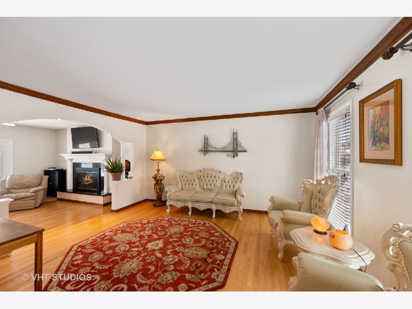
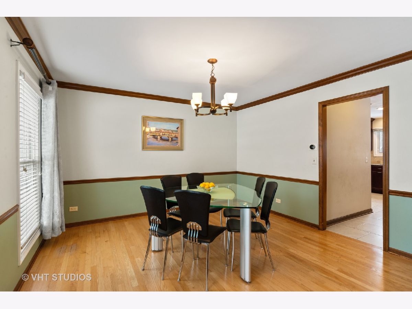
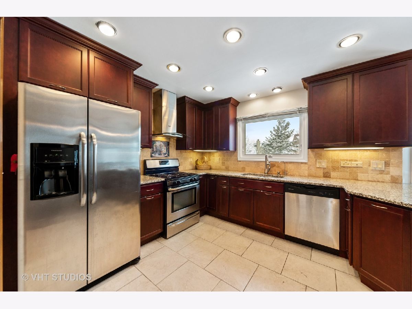
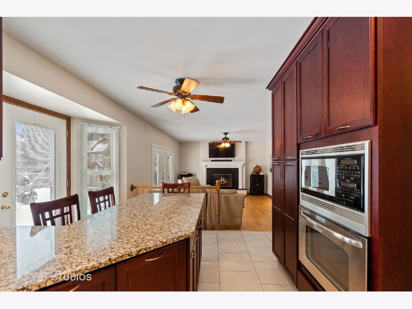
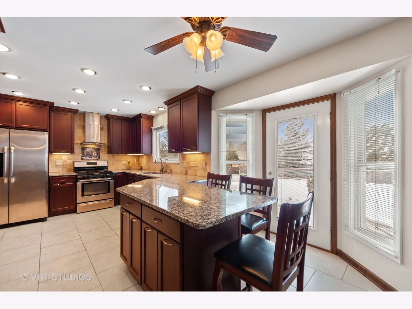
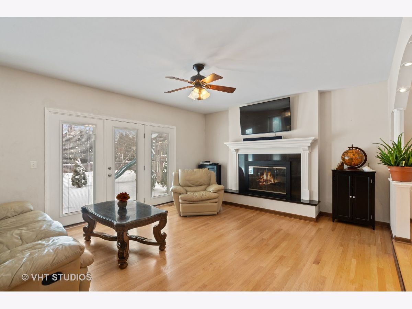
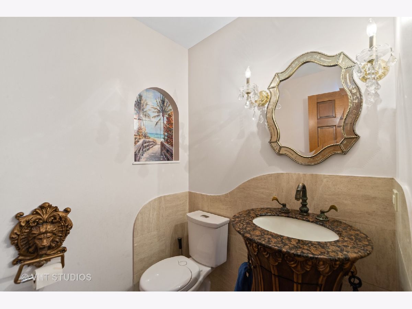
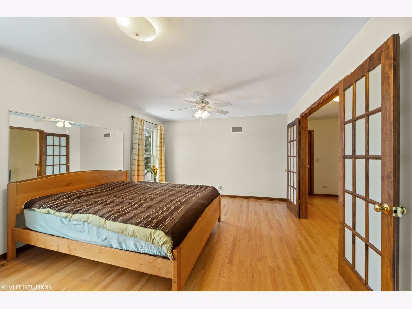
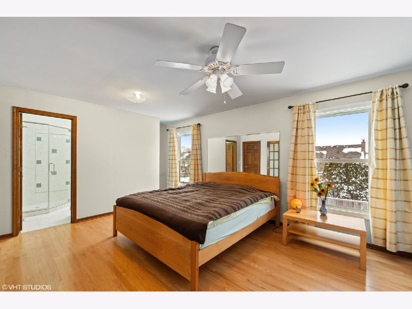
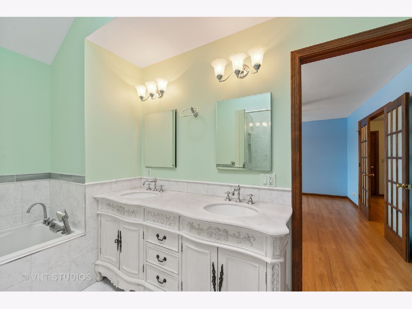
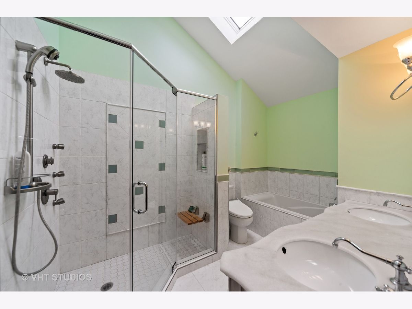
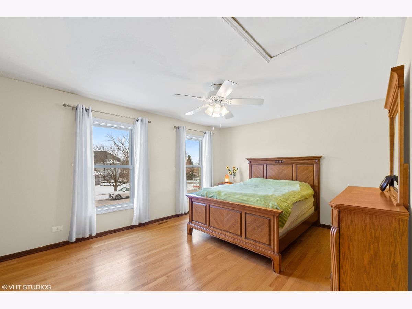
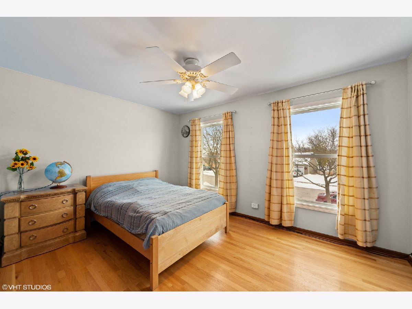
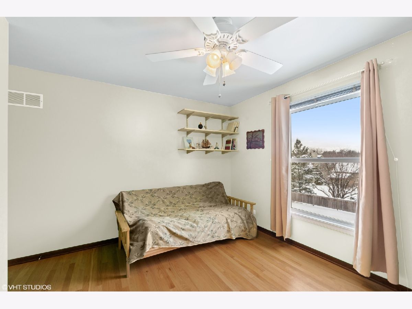
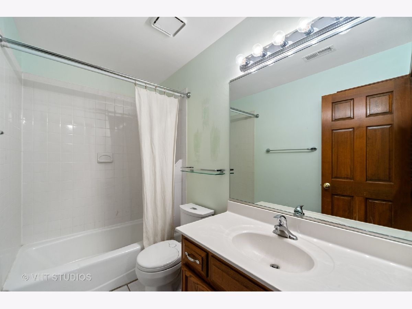
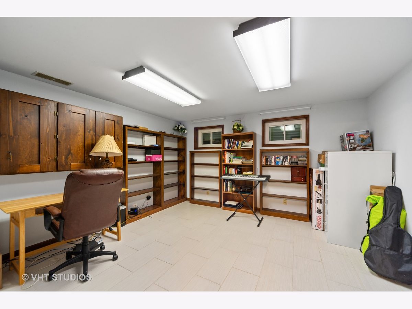
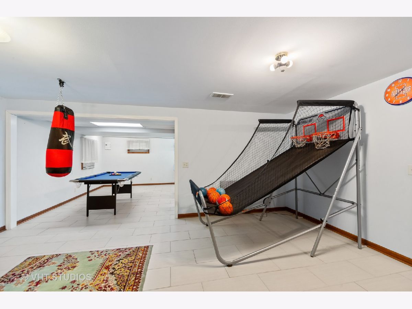
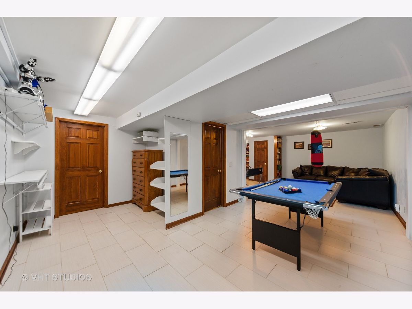
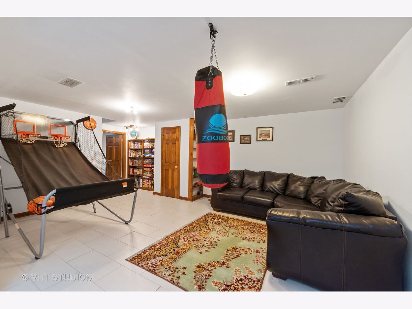
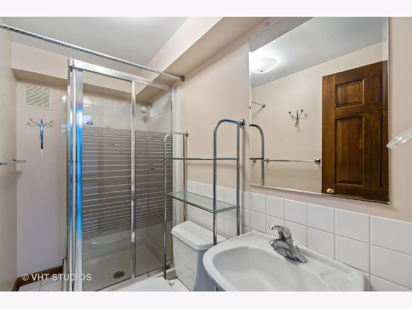
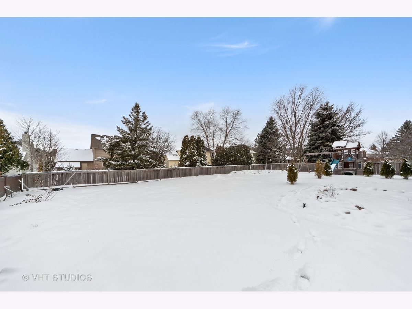
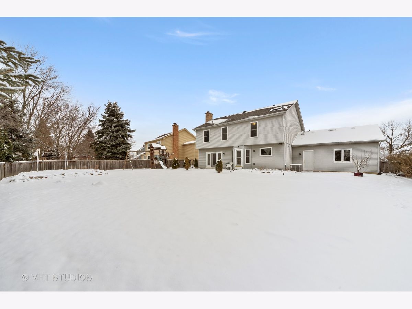
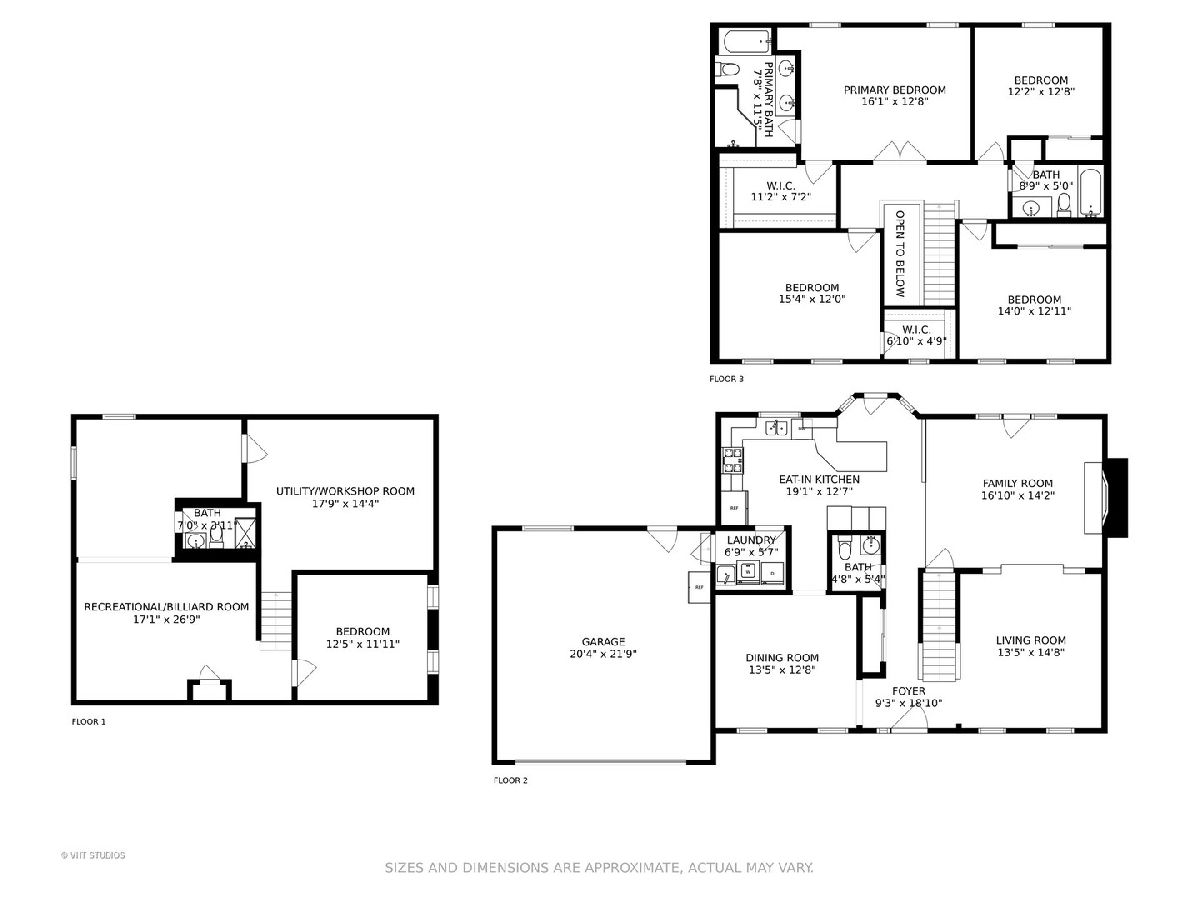
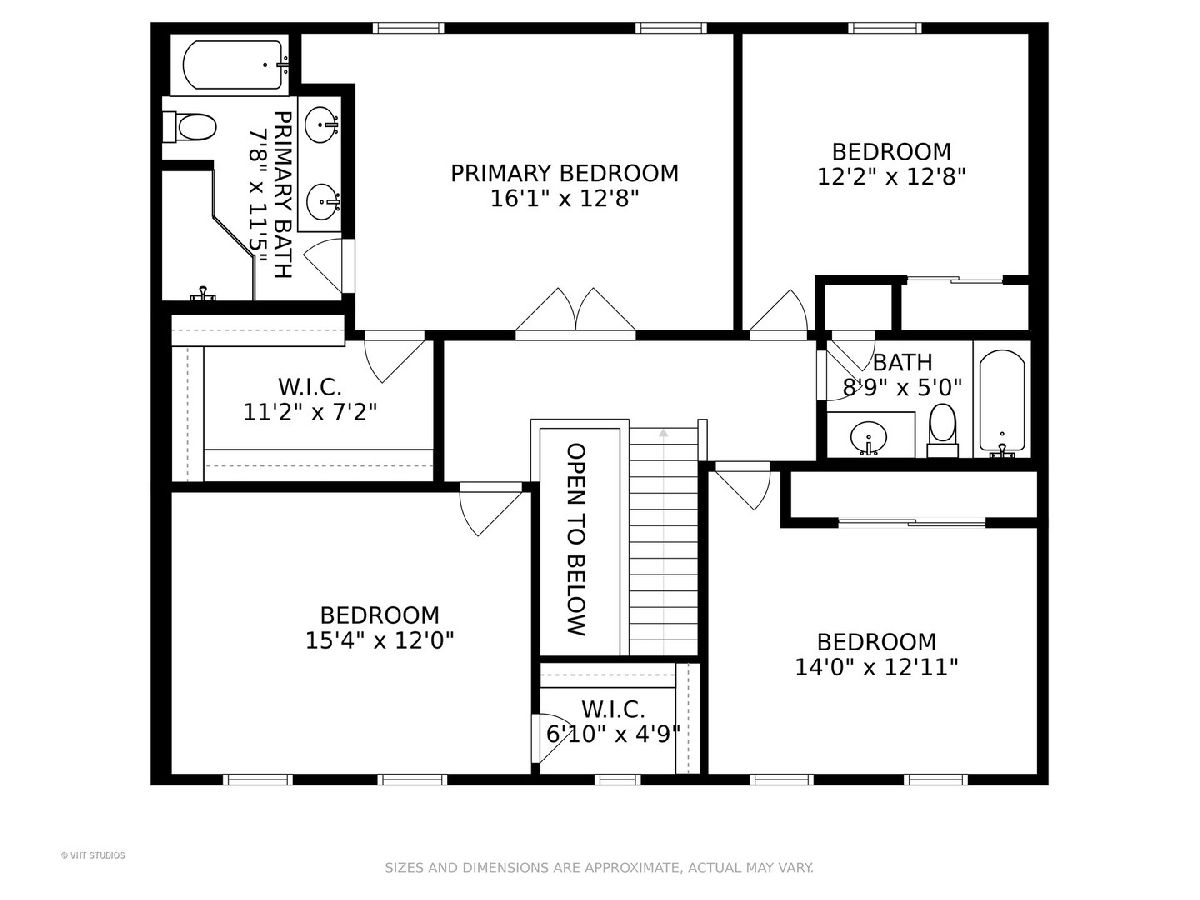
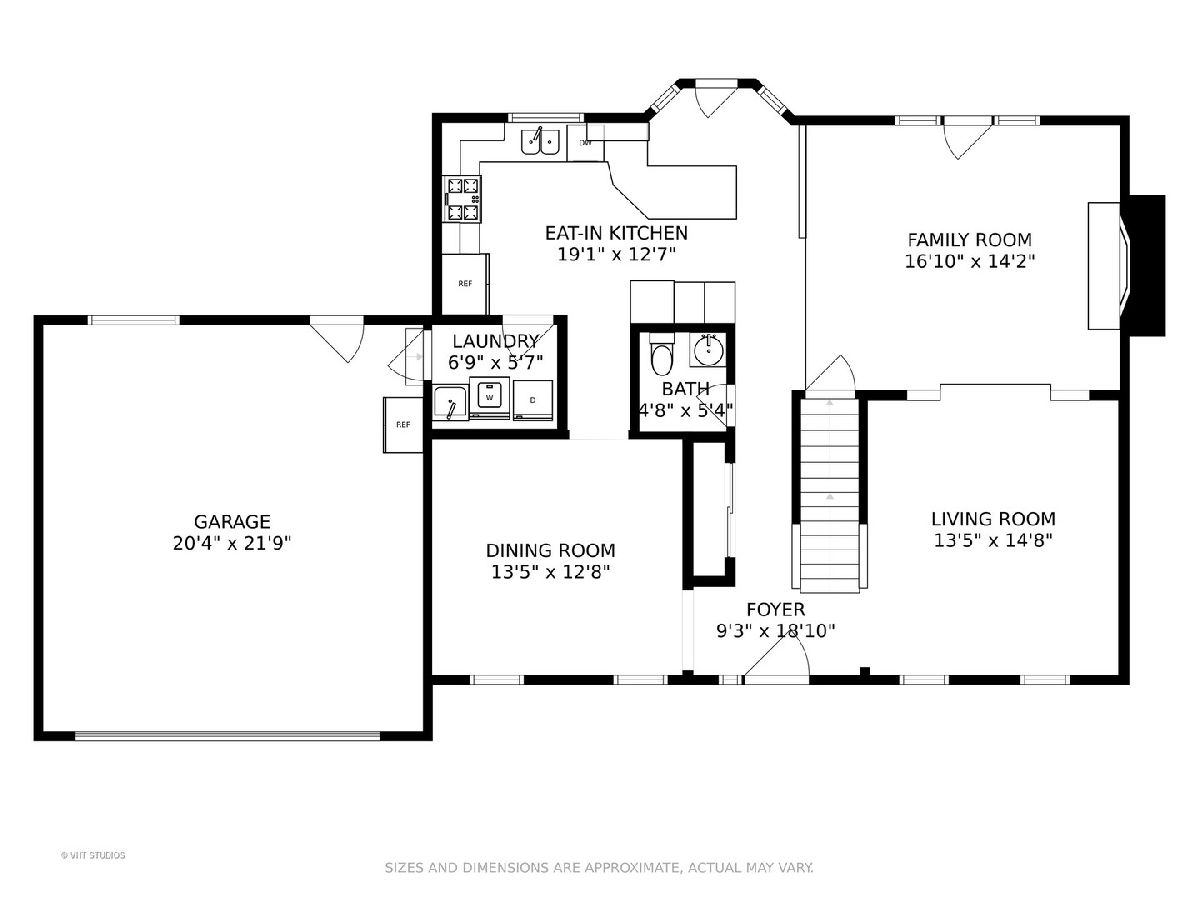
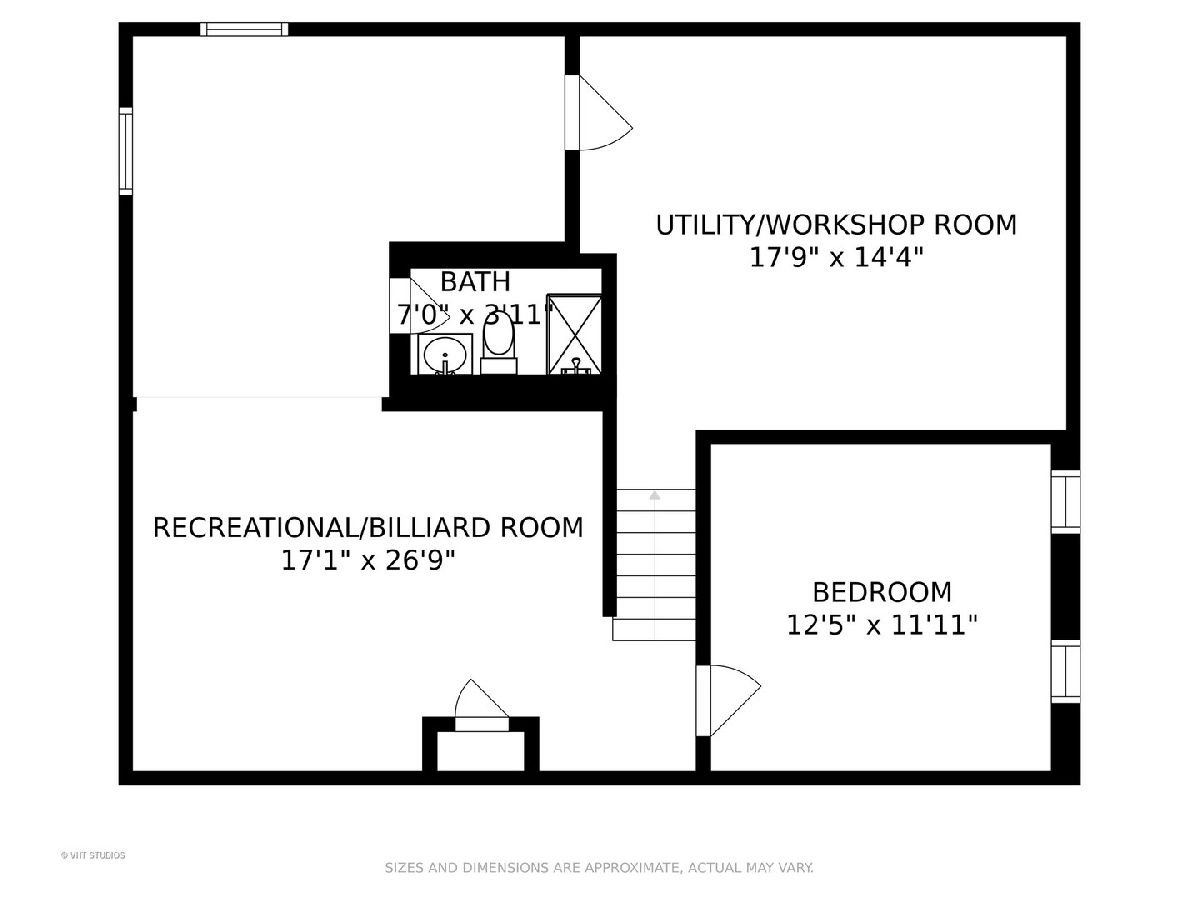
Room Specifics
Total Bedrooms: 5
Bedrooms Above Ground: 5
Bedrooms Below Ground: 0
Dimensions: —
Floor Type: Hardwood
Dimensions: —
Floor Type: Hardwood
Dimensions: —
Floor Type: Hardwood
Dimensions: —
Floor Type: —
Full Bathrooms: 4
Bathroom Amenities: Separate Shower,Double Sink,Full Body Spray Shower,Soaking Tub
Bathroom in Basement: 1
Rooms: Bedroom 5,Recreation Room
Basement Description: Finished
Other Specifics
| 2 | |
| Concrete Perimeter | |
| Concrete | |
| Patio | |
| Fenced Yard,Landscaped | |
| 85X122X69X126 | |
| — | |
| Full | |
| Hardwood Floors, Heated Floors, First Floor Laundry, Walk-In Closet(s) | |
| Double Oven, Range, Microwave, Dishwasher, Refrigerator, Washer, Dryer, Disposal, Stainless Steel Appliance(s) | |
| Not in DB | |
| Clubhouse, Park, Pool, Tennis Court(s), Curbs, Sidewalks | |
| — | |
| — | |
| Gas Log, Gas Starter |
Tax History
| Year | Property Taxes |
|---|---|
| 2012 | $8,258 |
| 2021 | $8,913 |
Contact Agent
Nearby Similar Homes
Nearby Sold Comparables
Contact Agent
Listing Provided By
@properties



