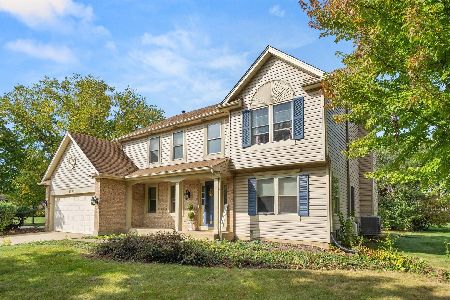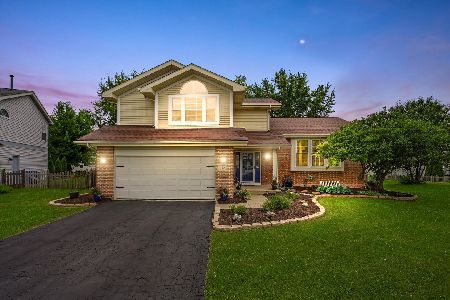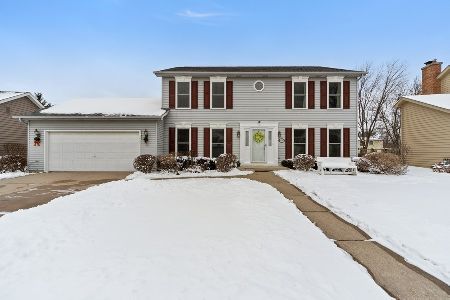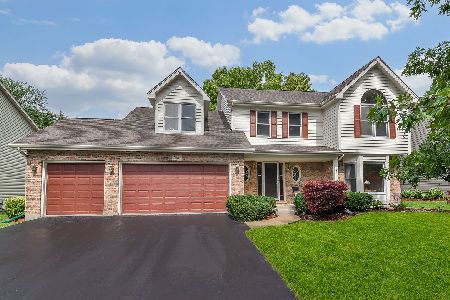2580 Cheshire Drive, Aurora, Illinois 60504
$288,500
|
Sold
|
|
| Status: | Closed |
| Sqft: | 2,306 |
| Cost/Sqft: | $134 |
| Beds: | 4 |
| Baths: | 4 |
| Year Built: | 1992 |
| Property Taxes: | $8,258 |
| Days On Market: | 5047 |
| Lot Size: | 0,00 |
Description
Welcome to this Oakhurst 4 Bedroom Home* New Carpet and Fresh Paint*Full Finished Basement w/ Bedroom, Full Bath, Office/den, Rec rm*Formal LR & DR* 2 story foyer* Sunken Family Rm* Spacious BR's* Large Master Suite* Huge Backyard*Patio and Pond.Large Kitchen with New Recessed Lighting.Don't Let this one pass you by this home wont last long! Oakhurst offers Pool Membership,Tennis,Parks, and Lake
Property Specifics
| Single Family | |
| — | |
| Traditional | |
| 1992 | |
| Full | |
| — | |
| No | |
| — |
| Du Page | |
| Oakhurst | |
| 225 / Annual | |
| Other | |
| Public | |
| Public Sewer | |
| 07972881 | |
| 0730211011 |
Nearby Schools
| NAME: | DISTRICT: | DISTANCE: | |
|---|---|---|---|
|
Grade School
Steck Elementary School |
204 | — | |
|
Middle School
Granger Middle School |
204 | Not in DB | |
|
High School
Waubonsie Valley High School |
204 | Not in DB | |
Property History
| DATE: | EVENT: | PRICE: | SOURCE: |
|---|---|---|---|
| 16 Mar, 2012 | Sold | $288,500 | MRED MLS |
| 3 Feb, 2012 | Under contract | $309,800 | MRED MLS |
| 11 Jan, 2012 | Listed for sale | $309,800 | MRED MLS |
| 13 Apr, 2021 | Sold | $385,000 | MRED MLS |
| 4 Feb, 2021 | Under contract | $375,000 | MRED MLS |
| 2 Feb, 2021 | Listed for sale | $375,000 | MRED MLS |
Room Specifics
Total Bedrooms: 5
Bedrooms Above Ground: 4
Bedrooms Below Ground: 1
Dimensions: —
Floor Type: Carpet
Dimensions: —
Floor Type: Carpet
Dimensions: —
Floor Type: Carpet
Dimensions: —
Floor Type: —
Full Bathrooms: 4
Bathroom Amenities: Double Sink
Bathroom in Basement: 1
Rooms: Bedroom 5,Eating Area,Play Room,Recreation Room
Basement Description: Finished
Other Specifics
| 2 | |
| Concrete Perimeter | |
| Asphalt | |
| Patio | |
| Landscaped | |
| 85X122X69X126 | |
| Unfinished | |
| Full | |
| First Floor Laundry | |
| Range, Microwave, Dishwasher, Refrigerator, Disposal | |
| Not in DB | |
| Clubhouse, Pool, Tennis Courts, Sidewalks | |
| — | |
| — | |
| Gas Log, Gas Starter |
Tax History
| Year | Property Taxes |
|---|---|
| 2012 | $8,258 |
| 2021 | $8,913 |
Contact Agent
Nearby Similar Homes
Nearby Sold Comparables
Contact Agent
Listing Provided By
Berkshire Hathaway HomeServices Elite Realtors











