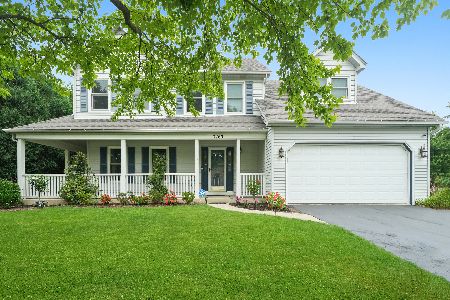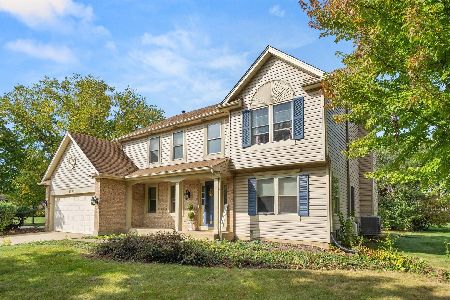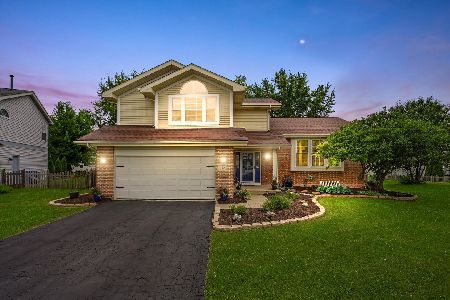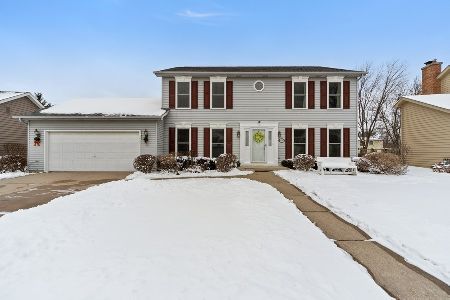2600 Cheshire Drive, Aurora, Illinois 60504
$398,000
|
Sold
|
|
| Status: | Closed |
| Sqft: | 2,800 |
| Cost/Sqft: | $148 |
| Beds: | 4 |
| Baths: | 4 |
| Year Built: | 1990 |
| Property Taxes: | $9,800 |
| Days On Market: | 2351 |
| Lot Size: | 0,21 |
Description
Like new all Cedar 2 story with covered wrap-around porch. Lovingly updated includes fully remodeled bathrooms, expanded dream Laundry room with massive white storage cabinets and stainless tub, all new white trim and carpeting throughout, refreshed hardwood floors. High efficiency windows and HVAC plus recently installed roof. Dramatic floor to ceiling brick fireplace with vaulted ceiling in Family room. Large kitchen with eat-in and stainless appliances. Granite countertops in kitchen and Corian in bathrooms. White cabinets throughout. Living room with double French doors lead out to private covered porch. 4 bedrooms upstairs with master tray ceiling and on-suite. Second large bedroom with tray ceiling and alcove. Basement includes 5th bedroom with full bathroom and a finished recreation room and additional workbench and storage including crawlspace. Backyard is a getaway for entertainment and relaxation. Large deck, step down to stamped patio surrounded by berms & Pergola.
Property Specifics
| Single Family | |
| — | |
| Traditional | |
| 1990 | |
| Full | |
| — | |
| No | |
| 0.21 |
| Du Page | |
| Oakhurst | |
| 295 / Annual | |
| Other | |
| Public | |
| Public Sewer | |
| 10393833 | |
| 0730211013 |
Nearby Schools
| NAME: | DISTRICT: | DISTANCE: | |
|---|---|---|---|
|
Grade School
Steck Elementary School |
204 | — | |
|
Middle School
Fischer Middle School |
204 | Not in DB | |
|
High School
Waubonsie Valley High School |
204 | Not in DB | |
Property History
| DATE: | EVENT: | PRICE: | SOURCE: |
|---|---|---|---|
| 26 Jul, 2019 | Sold | $398,000 | MRED MLS |
| 9 Jun, 2019 | Under contract | $414,900 | MRED MLS |
| 28 May, 2019 | Listed for sale | $414,900 | MRED MLS |
Room Specifics
Total Bedrooms: 5
Bedrooms Above Ground: 4
Bedrooms Below Ground: 1
Dimensions: —
Floor Type: Carpet
Dimensions: —
Floor Type: Carpet
Dimensions: —
Floor Type: Carpet
Dimensions: —
Floor Type: —
Full Bathrooms: 4
Bathroom Amenities: Separate Shower,Double Sink,Full Body Spray Shower
Bathroom in Basement: 1
Rooms: Bedroom 5,Sitting Room,Recreation Room,Storage
Basement Description: Partially Finished,Crawl
Other Specifics
| 2 | |
| Concrete Perimeter | |
| Concrete | |
| Deck, Patio, Porch, Stamped Concrete Patio, Storms/Screens | |
| Landscaped | |
| 85X125X69 | |
| — | |
| Full | |
| Vaulted/Cathedral Ceilings, Skylight(s), Hardwood Floors, First Floor Laundry | |
| Range, Microwave, Dishwasher, Refrigerator, Washer, Dryer, Disposal, Stainless Steel Appliance(s) | |
| Not in DB | |
| Clubhouse, Pool, Tennis Courts, Street Lights | |
| — | |
| — | |
| Wood Burning, Gas Starter |
Tax History
| Year | Property Taxes |
|---|---|
| 2019 | $9,800 |
Contact Agent
Nearby Similar Homes
Nearby Sold Comparables
Contact Agent
Listing Provided By
Circle One Realty












