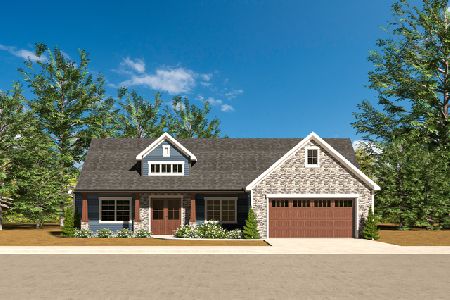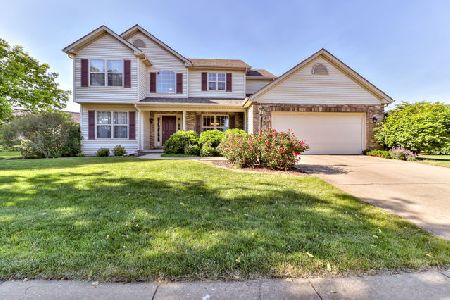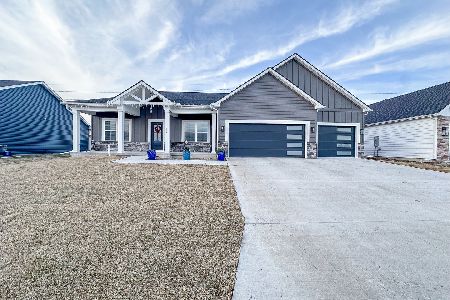2722 Plantation, Urbana, Illinois 61802
$443,000
|
Sold
|
|
| Status: | Closed |
| Sqft: | 3,451 |
| Cost/Sqft: | $130 |
| Beds: | 4 |
| Baths: | 5 |
| Year Built: | 2003 |
| Property Taxes: | $14,219 |
| Days On Market: | 2490 |
| Lot Size: | 0,50 |
Description
Is this the home you've been dreaming of? This magnificent home is located in Stone Creek subdivision and has so many amazing characteristics to offer you! Pull up on the impressive governor's drive and enter to find over 5,500 total sq ft of space! Make your way through the home & you will find 5 large bedrooms, 5 bathrooms and a large kitchen with a walk-in pantry, double oven range and beautiful corian countertops! The massive master suite has double walk in closets and the bath has an extra-large multi-jet shower and a jetted soaking tub! The finished basement will definitely WOW you with a golf practice room, a large storage room that is wired and ready to be finished as a theater room, an arcade room, a large family room area, a home gym and a custom built wet bar with a dishwasher! Venture out back to find the picturesque professionally landscaped backyard and paver stone patio for grilling out or entertaining guests! BONUS - BRAND NEW ROOF! Don't wait! Call us today!
Property Specifics
| Single Family | |
| — | |
| Traditional | |
| 2003 | |
| Full | |
| — | |
| No | |
| 0.5 |
| Champaign | |
| Stone Creek | |
| — / Not Applicable | |
| None | |
| Public | |
| Public Sewer | |
| 10341896 | |
| 932122328004 |
Nearby Schools
| NAME: | DISTRICT: | DISTANCE: | |
|---|---|---|---|
|
Grade School
Thomas Paine Elementary School |
116 | — | |
|
Middle School
Urbana Middle School |
116 | Not in DB | |
|
High School
Urbana High School |
116 | Not in DB | |
Property History
| DATE: | EVENT: | PRICE: | SOURCE: |
|---|---|---|---|
| 10 Apr, 2020 | Sold | $443,000 | MRED MLS |
| 10 Mar, 2020 | Under contract | $447,000 | MRED MLS |
| — | Last price change | $479,900 | MRED MLS |
| 12 Apr, 2019 | Listed for sale | $479,900 | MRED MLS |
Room Specifics
Total Bedrooms: 5
Bedrooms Above Ground: 4
Bedrooms Below Ground: 1
Dimensions: —
Floor Type: Carpet
Dimensions: —
Floor Type: Carpet
Dimensions: —
Floor Type: Carpet
Dimensions: —
Floor Type: —
Full Bathrooms: 5
Bathroom Amenities: Whirlpool
Bathroom in Basement: 1
Rooms: Bedroom 5,Recreation Room,Sitting Room,Theatre Room
Basement Description: Finished
Other Specifics
| 3 | |
| — | |
| — | |
| Patio, Porch | |
| Cul-De-Sac,Fenced Yard | |
| 77.35X183.93X159.25X157.52 | |
| — | |
| Full | |
| Bar-Wet, First Floor Bedroom | |
| Range, Microwave, Dishwasher, Disposal | |
| Not in DB | |
| Sidewalks | |
| — | |
| — | |
| Gas Log |
Tax History
| Year | Property Taxes |
|---|---|
| 2020 | $14,219 |
Contact Agent
Nearby Similar Homes
Nearby Sold Comparables
Contact Agent
Listing Provided By
KELLER WILLIAMS-TREC









