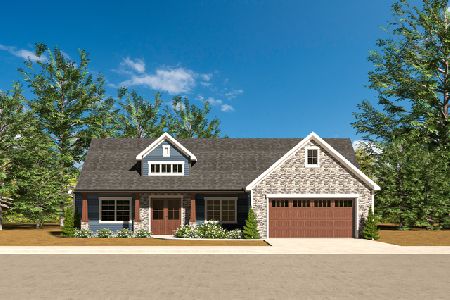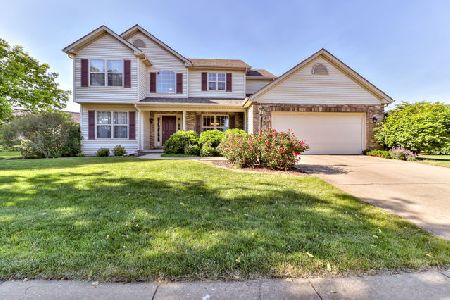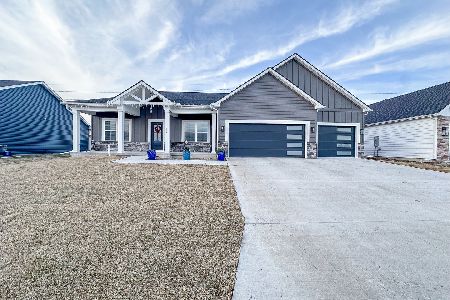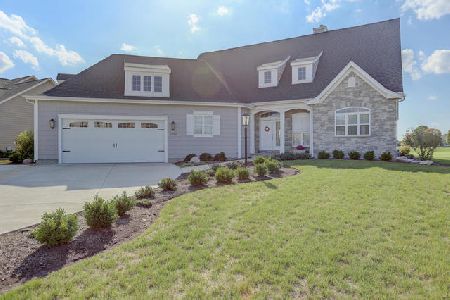2810 Plantation Point, Urbana, Illinois 61802
$925,225
|
Sold
|
|
| Status: | Closed |
| Sqft: | 3,240 |
| Cost/Sqft: | $270 |
| Beds: | 3 |
| Baths: | 5 |
| Year Built: | 2012 |
| Property Taxes: | $0 |
| Days On Market: | 4859 |
| Lot Size: | 0,00 |
Description
FABULOUS UNIQUE FLOOR PLAN FOR THE DISCERNING HOME BUYER WANTING A ONE OF A KIND HOME & VIEW OF BEAUTIFUL STONE CREEK GOLF COURSE WITH ALL THE SPACES INDOOR AND OUT FOR ENTERTAINING! FIRST FLOOR CAPTURES VIEWS FROM ALL MAJOR ROOMS AND HAS 10 FOOT CEILINGS WITH EXCEPTION OF VAULTED CEILINGS IN GREAT ROOM & MASTER BEDROOM. ITS FINELY APPOINTED KITCHEN W/WINDOW SEAT INVITES COOKING PLEASURES BOTH INSIDE & OUT OFFERING A LARGE PATIO WITH STONE FIREPLACE CONTINUING ITS UNIQUE APPOINTMENTS OUTDOORS. THIS HOME AFFORDS 2 OFFICES ON THE 1ST FLOOR AS WELL AS 2 POWDER ROOMS.ITS 2ND FLOOR HAS 2 MORE BEDROOMS WITH WALK-IN CLOSETS AND "JACK & JILL" BATHROOM AND ITS OWN 2ND LAUNDRY AREA.Basement now has 2 more bedrooms,full bath,family room, rec room w/full wet bar, workout room & craftroom.
Property Specifics
| Single Family | |
| — | |
| — | |
| 2012 | |
| Full | |
| — | |
| No | |
| — |
| Champaign | |
| Stone Creek | |
| — / — | |
| — | |
| Public | |
| Public Sewer | |
| 09451312 | |
| 932122401002 |
Nearby Schools
| NAME: | DISTRICT: | DISTANCE: | |
|---|---|---|---|
|
Grade School
Paine |
— | ||
|
Middle School
Ums |
Not in DB | ||
|
High School
Uhs |
Not in DB | ||
Property History
| DATE: | EVENT: | PRICE: | SOURCE: |
|---|---|---|---|
| 7 Nov, 2012 | Sold | $925,225 | MRED MLS |
| 20 Oct, 2012 | Under contract | $875,000 | MRED MLS |
| 16 Oct, 2012 | Listed for sale | $0 | MRED MLS |
Room Specifics
Total Bedrooms: 5
Bedrooms Above Ground: 3
Bedrooms Below Ground: 2
Dimensions: —
Floor Type: Carpet
Dimensions: —
Floor Type: Carpet
Dimensions: —
Floor Type: Carpet
Dimensions: —
Floor Type: —
Full Bathrooms: 5
Bathroom Amenities: Whirlpool
Bathroom in Basement: —
Rooms: Bedroom 5,Walk In Closet
Basement Description: Finished
Other Specifics
| 3 | |
| — | |
| — | |
| Patio, Porch, Porch Screened | |
| Cul-De-Sac,Golf Course Lot | |
| 65X226.4X140.9X76.4 | |
| — | |
| Full | |
| First Floor Bedroom, Vaulted/Cathedral Ceilings, Bar-Wet | |
| Cooktop, Dishwasher, Disposal, Dryer, Microwave, Built-In Oven, Range, Refrigerator, Washer | |
| Not in DB | |
| Sidewalks | |
| — | |
| — | |
| Gas Log, Gas Starter, Wood Burning |
Tax History
| Year | Property Taxes |
|---|
Contact Agent
Nearby Similar Homes
Nearby Sold Comparables
Contact Agent
Listing Provided By
Coldwell Banker The R.E. Group










