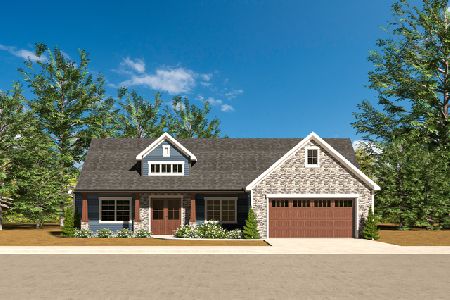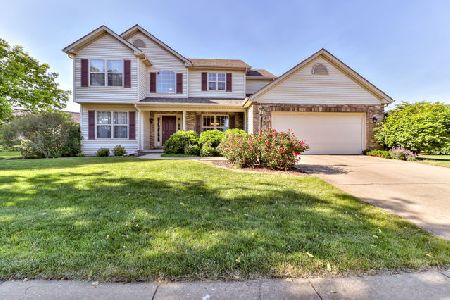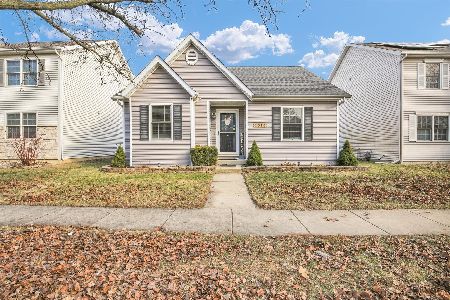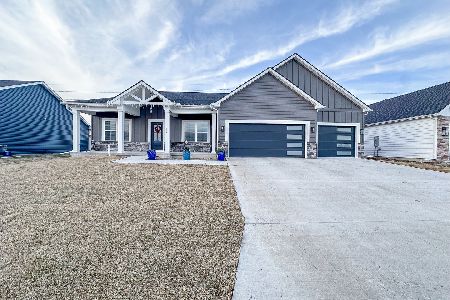2810 Castlerock Drive, Urbana, Illinois 61802
$754,000
|
Sold
|
|
| Status: | Closed |
| Sqft: | 3,876 |
| Cost/Sqft: | $200 |
| Beds: | 4 |
| Baths: | 5 |
| Year Built: | 2007 |
| Property Taxes: | $24,266 |
| Days On Market: | 3135 |
| Lot Size: | 0,47 |
Description
Stunning 6 bedroom, 4.5 bath ranch on prime golf course lot at Stone Creek. Exquisite attention to every detail is evident from the moment you enter. Open floor plan features cathedral ceilings, pillars and gleaming wood floors. The kitchen is every Chef's delight with custom white cabinetry, granite tops and high end stainless steel appliances. The family room offers beamed ceiling and fabulous stone fireplace. Relax in the sprawling master suite complete with double walk in closets, bay window and access to deck. The spa like bath has walk in shower, separate vanities and jetted tub. Basement offers two additional bedrooms, 3 multi-use rooms, a rec room, and a kitchenette. The back yard is perfect for entertaining, in-ground swimming pool, fenced yard, outdoor fireplace and spectacular golf course views. You won't want to miss this one!
Property Specifics
| Single Family | |
| — | |
| Ranch | |
| 2007 | |
| Full | |
| — | |
| No | |
| 0.47 |
| Champaign | |
| Stone Creek | |
| 100 / Annual | |
| None | |
| Public | |
| Public Sewer | |
| 09680716 | |
| 932122401005 |
Nearby Schools
| NAME: | DISTRICT: | DISTANCE: | |
|---|---|---|---|
|
Grade School
Dr. Preston L. Williams Jr. Elem |
116 | — | |
|
Middle School
Urbana Middle School |
116 | Not in DB | |
|
High School
Urbana High School |
116 | Not in DB | |
Property History
| DATE: | EVENT: | PRICE: | SOURCE: |
|---|---|---|---|
| 9 Mar, 2018 | Sold | $754,000 | MRED MLS |
| 10 Jan, 2018 | Under contract | $775,000 | MRED MLS |
| — | Last price change | $781,000 | MRED MLS |
| 6 Jul, 2017 | Listed for sale | $830,000 | MRED MLS |
Room Specifics
Total Bedrooms: 6
Bedrooms Above Ground: 4
Bedrooms Below Ground: 2
Dimensions: —
Floor Type: Hardwood
Dimensions: —
Floor Type: Hardwood
Dimensions: —
Floor Type: Hardwood
Dimensions: —
Floor Type: —
Dimensions: —
Floor Type: —
Full Bathrooms: 5
Bathroom Amenities: Whirlpool,Separate Shower,Double Sink,Double Shower
Bathroom in Basement: 1
Rooms: Bedroom 5,Bedroom 6,Breakfast Room,Recreation Room,Kitchen,Office,Play Room,Exercise Room,Game Room
Basement Description: Finished
Other Specifics
| 3 | |
| Concrete Perimeter | |
| — | |
| Deck, Patio, Porch, In Ground Pool, Fire Pit | |
| Fenced Yard,Golf Course Lot | |
| 121X136X163X185 | |
| Pull Down Stair | |
| Full | |
| Vaulted/Cathedral Ceilings, Bar-Wet, Hardwood Floors, First Floor Bedroom, First Floor Laundry, First Floor Full Bath | |
| Double Oven, Microwave, Dishwasher, Refrigerator, Bar Fridge, Stainless Steel Appliance(s), Cooktop, Built-In Oven | |
| Not in DB | |
| Lake, Sidewalks | |
| — | |
| — | |
| Wood Burning, Gas Log |
Tax History
| Year | Property Taxes |
|---|---|
| 2018 | $24,266 |
Contact Agent
Nearby Similar Homes
Nearby Sold Comparables
Contact Agent
Listing Provided By
The McDonald Group










