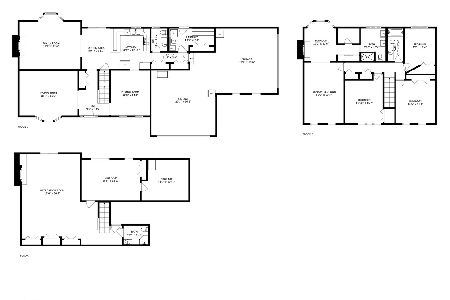35W450 Chateau Drive, Dundee, Illinois 60118
$305,000
|
Sold
|
|
| Status: | Closed |
| Sqft: | 2,272 |
| Cost/Sqft: | $145 |
| Beds: | 4 |
| Baths: | 3 |
| Year Built: | 1981 |
| Property Taxes: | $11,311 |
| Days On Market: | 2435 |
| Lot Size: | 2,45 |
Description
Absolute peaceful setting! Located at the end of a dead-end street surrounded by mature trees & a `babbling brook/stream on the over 2 acre property! Long driveway approach! Cozy family room with solid brick fireplace & custom built-in wall unit! Very functional eat-in kitchen with planning desk, oak cabinetry, separate eating area & all appliances stay! Sep formal dining room with hardwood floors! Formal living room with sliding glass doors to the private side deck! Awesome screened sun room with vaulted ceiling & exposed beams leads to the brick patio & breathtaking views! Spacious master bedroom with walk-in closet & private remodeled bath with new tile flooring, oversized vanity & custom glass door! Gracious size secondary bedrooms! Full English basement with rec room with wet bar & brick fireplace flex/play area & storage room! Direct access to garage! Newer furnace! Large fenced garden area! Foot bridge to cross creek at rear of property! Quick access to I-90! Nature paradise!
Property Specifics
| Single Family | |
| — | |
| — | |
| 1981 | |
| — | |
| — | |
| No | |
| 2.45 |
| Kane | |
| Frontenac | |
| 0 / Not Applicable | |
| — | |
| — | |
| — | |
| 10399479 | |
| 0333252007 |
Property History
| DATE: | EVENT: | PRICE: | SOURCE: |
|---|---|---|---|
| 28 Oct, 2019 | Sold | $305,000 | MRED MLS |
| 13 Sep, 2019 | Under contract | $329,900 | MRED MLS |
| 31 May, 2019 | Listed for sale | $329,900 | MRED MLS |





























Room Specifics
Total Bedrooms: 4
Bedrooms Above Ground: 4
Bedrooms Below Ground: 0
Dimensions: —
Floor Type: —
Dimensions: —
Floor Type: —
Dimensions: —
Floor Type: —
Full Bathrooms: 3
Bathroom Amenities: —
Bathroom in Basement: 0
Rooms: —
Basement Description: —
Other Specifics
| 2 | |
| — | |
| — | |
| — | |
| — | |
| 40X77X106X341X152X251 | |
| — | |
| — | |
| — | |
| — | |
| Not in DB | |
| — | |
| — | |
| — | |
| — |
Tax History
| Year | Property Taxes |
|---|---|
| 2019 | $11,311 |
Contact Agent
Nearby Similar Homes
Nearby Sold Comparables
Contact Agent
Listing Provided By
REMAX Horizon





