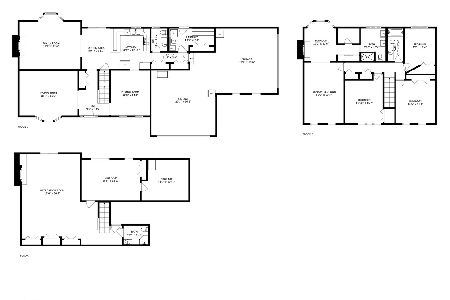35W490 Chateau Drive, Dundee, Illinois 60118
$417,000
|
Sold
|
|
| Status: | Closed |
| Sqft: | 2,985 |
| Cost/Sqft: | $142 |
| Beds: | 4 |
| Baths: | 3 |
| Year Built: | 1980 |
| Property Taxes: | $11,573 |
| Days On Market: | 4107 |
| Lot Size: | 1,18 |
Description
Exquisite wooded seclusion*Set nearby ALL the conveniences & commuter arteries you want...but tucked back in an area of estate homes*Sprawling Brick front ranch offers 3000sqft & more than an acre of mature landscape*Grand foyer opens to a huge Atrium fraught w/foliage & enhanced by skylights*Stunning Cherry & Granite Kitchen*Gigantic cedar screened porch*Cathedral Fam rm w/Fplc*Finished Bsmt* Brand New Roof!!!
Property Specifics
| Single Family | |
| — | |
| Contemporary | |
| 1980 | |
| Partial | |
| — | |
| No | |
| 1.18 |
| Kane | |
| Frontenac | |
| 0 / Not Applicable | |
| None | |
| Private Well | |
| Septic-Private | |
| 08732850 | |
| 0333252001 |
Nearby Schools
| NAME: | DISTRICT: | DISTANCE: | |
|---|---|---|---|
|
Grade School
Sleepy Hollow Elementary School |
300 | — | |
|
Middle School
Dundee Middle School |
300 | Not in DB | |
|
High School
Dundee-crown High School |
300 | Not in DB | |
Property History
| DATE: | EVENT: | PRICE: | SOURCE: |
|---|---|---|---|
| 5 Dec, 2014 | Sold | $417,000 | MRED MLS |
| 26 Oct, 2014 | Under contract | $425,000 | MRED MLS |
| 19 Sep, 2014 | Listed for sale | $425,000 | MRED MLS |
| 28 Dec, 2018 | Sold | $412,000 | MRED MLS |
| 14 Dec, 2018 | Under contract | $420,000 | MRED MLS |
| — | Last price change | $425,000 | MRED MLS |
| 14 Aug, 2018 | Listed for sale | $439,900 | MRED MLS |
Room Specifics
Total Bedrooms: 4
Bedrooms Above Ground: 4
Bedrooms Below Ground: 0
Dimensions: —
Floor Type: Carpet
Dimensions: —
Floor Type: Carpet
Dimensions: —
Floor Type: Carpet
Full Bathrooms: 3
Bathroom Amenities: Whirlpool,Separate Shower,Double Sink
Bathroom in Basement: 0
Rooms: Atrium,Game Room,Recreation Room,Screened Porch
Basement Description: Finished,Crawl
Other Specifics
| 3 | |
| — | |
| Asphalt | |
| Deck | |
| Landscaped,Wooded | |
| 291X166X342X106X33X250 | |
| — | |
| Full | |
| Vaulted/Cathedral Ceilings, Skylight(s), Bar-Wet, Hardwood Floors, First Floor Bedroom, First Floor Laundry | |
| Double Oven, Dishwasher, Refrigerator, Washer, Dryer, Stainless Steel Appliance(s) | |
| Not in DB | |
| — | |
| — | |
| — | |
| Wood Burning, Gas Log, Gas Starter |
Tax History
| Year | Property Taxes |
|---|---|
| 2014 | $11,573 |
| 2018 | $11,924 |
Contact Agent
Nearby Similar Homes
Nearby Sold Comparables
Contact Agent
Listing Provided By
Baird & Warner Real Estate






