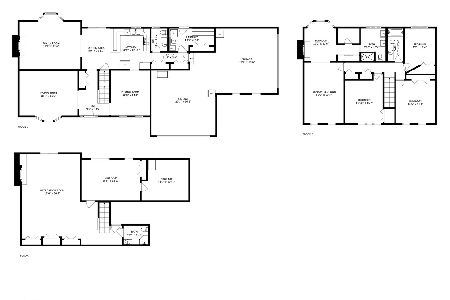35W490 Chateau Drive, Dundee, Illinois 60118
$412,000
|
Sold
|
|
| Status: | Closed |
| Sqft: | 2,985 |
| Cost/Sqft: | $141 |
| Beds: | 4 |
| Baths: | 3 |
| Year Built: | 1979 |
| Property Taxes: | $11,924 |
| Days On Market: | 2682 |
| Lot Size: | 0,99 |
Description
There is so much to offer here! Magnificent 4 bed, 3 bath custom built ranch home on a private lot. Features a 1st floor master, gourmet kitchen, wet bar, screened porch, heated 3 car garage, new furnace and newer roof. The front entrance welcomes you with a stunning atrium filled with "live plants", river rock stone & skylights. Hardwood flooring, vaulted ceilings, crown moulding and 2 fireplaces. Expansive backyard is beautifully landscaped with a garden shed, deck and firepit for entertaining. Located in the desirable Frontenac subdivision. Meticulously maintained, this one is special. Come see this home today and make it yours!
Property Specifics
| Single Family | |
| — | |
| Ranch | |
| 1979 | |
| Full | |
| — | |
| No | |
| 0.99 |
| Kane | |
| Frontenac | |
| 0 / Not Applicable | |
| None | |
| Private Well | |
| Septic-Private | |
| 10052001 | |
| 0333252001 |
Nearby Schools
| NAME: | DISTRICT: | DISTANCE: | |
|---|---|---|---|
|
Grade School
Sleepy Hollow Elementary School |
300 | — | |
|
Middle School
Dundee Middle School |
300 | Not in DB | |
|
High School
Dundee-crown High School |
300 | Not in DB | |
Property History
| DATE: | EVENT: | PRICE: | SOURCE: |
|---|---|---|---|
| 5 Dec, 2014 | Sold | $417,000 | MRED MLS |
| 26 Oct, 2014 | Under contract | $425,000 | MRED MLS |
| 19 Sep, 2014 | Listed for sale | $425,000 | MRED MLS |
| 28 Dec, 2018 | Sold | $412,000 | MRED MLS |
| 14 Dec, 2018 | Under contract | $420,000 | MRED MLS |
| — | Last price change | $425,000 | MRED MLS |
| 14 Aug, 2018 | Listed for sale | $439,900 | MRED MLS |
Room Specifics
Total Bedrooms: 4
Bedrooms Above Ground: 4
Bedrooms Below Ground: 0
Dimensions: —
Floor Type: Carpet
Dimensions: —
Floor Type: Carpet
Dimensions: —
Floor Type: Carpet
Full Bathrooms: 3
Bathroom Amenities: Whirlpool,Separate Shower,Double Sink
Bathroom in Basement: 0
Rooms: Screened Porch,Atrium
Basement Description: Finished
Other Specifics
| 3 | |
| Concrete Perimeter | |
| Asphalt | |
| Deck, Porch Screened | |
| Landscaped,Wooded | |
| 291X166X342X106X33X250 | |
| Full | |
| Full | |
| Vaulted/Cathedral Ceilings, Skylight(s), Bar-Wet, Hardwood Floors, First Floor Bedroom, First Floor Full Bath | |
| Double Oven, Microwave, Dishwasher, Refrigerator, Washer, Dryer, Stainless Steel Appliance(s), Cooktop, Range Hood | |
| Not in DB | |
| — | |
| — | |
| — | |
| Wood Burning, Gas Log, Gas Starter |
Tax History
| Year | Property Taxes |
|---|---|
| 2014 | $11,573 |
| 2018 | $11,924 |
Contact Agent
Nearby Similar Homes
Nearby Sold Comparables
Contact Agent
Listing Provided By
Keller Williams Success Realty






