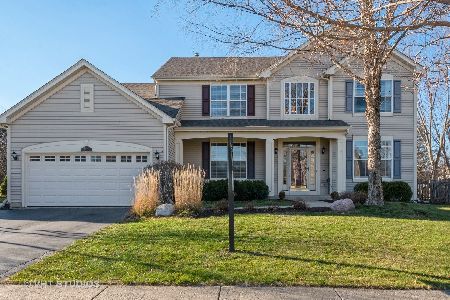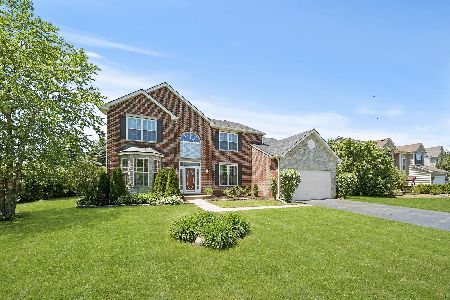340 Tenby Way, Algonquin, Illinois 60102
$297,750
|
Sold
|
|
| Status: | Closed |
| Sqft: | 3,200 |
| Cost/Sqft: | $100 |
| Beds: | 4 |
| Baths: | 3 |
| Year Built: | 2000 |
| Property Taxes: | $8,439 |
| Days On Market: | 5735 |
| Lot Size: | 0,50 |
Description
Special financing available! Move right in! So many upgrades. New siding,roof & windows. 2 story fr room w/fireplace. 1st floor den currently set up as playroom. Huge island kit and eating area. Formal dining rm & pantry. Full finished bsmt w/super work station office. Huge master bedroom suite with remodeled ultra bath, walkin closet. 3 car garage, beautifully landscaped private yd. Paver brick patio. SS frig & DW.
Property Specifics
| Single Family | |
| — | |
| Contemporary | |
| 2000 | |
| Full | |
| SOUTHHILL | |
| No | |
| 0.5 |
| Mc Henry | |
| Prestwicke | |
| 300 / Annual | |
| None | |
| Public | |
| Public Sewer | |
| 07494095 | |
| 1825326025 |
Property History
| DATE: | EVENT: | PRICE: | SOURCE: |
|---|---|---|---|
| 10 Nov, 2010 | Sold | $297,750 | MRED MLS |
| 12 Oct, 2010 | Under contract | $319,000 | MRED MLS |
| — | Last price change | $338,000 | MRED MLS |
| 8 Apr, 2010 | Listed for sale | $355,000 | MRED MLS |
Room Specifics
Total Bedrooms: 4
Bedrooms Above Ground: 4
Bedrooms Below Ground: 0
Dimensions: —
Floor Type: Carpet
Dimensions: —
Floor Type: Carpet
Dimensions: —
Floor Type: Carpet
Full Bathrooms: 3
Bathroom Amenities: Whirlpool,Separate Shower,Double Sink
Bathroom in Basement: 0
Rooms: Den,Foyer,Recreation Room,Utility Room-1st Floor
Basement Description: Finished
Other Specifics
| 3 | |
| Concrete Perimeter | |
| Asphalt | |
| Deck, Patio | |
| — | |
| 90X160 | |
| Unfinished | |
| Full | |
| Vaulted/Cathedral Ceilings | |
| Range, Microwave, Dishwasher, Refrigerator, Washer, Dryer, Disposal | |
| Not in DB | |
| Sidewalks, Street Lights, Street Paved | |
| — | |
| — | |
| Wood Burning, Gas Log, Gas Starter |
Tax History
| Year | Property Taxes |
|---|---|
| 2010 | $8,439 |
Contact Agent
Nearby Similar Homes
Contact Agent
Listing Provided By
RE/MAX Unlimited Northwest










