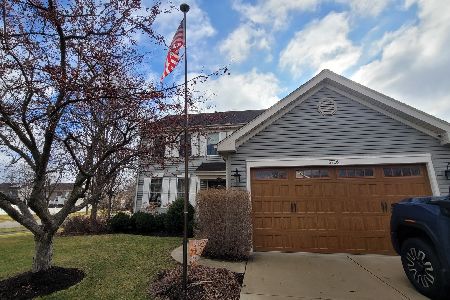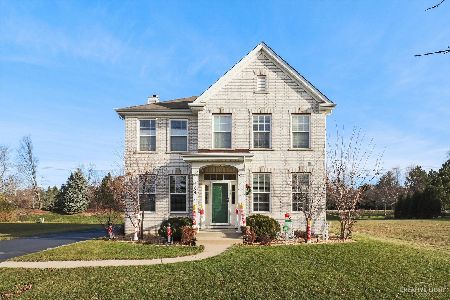36w168 Sturgis Court, Dundee, Illinois 60118
$600,000
|
Sold
|
|
| Status: | Closed |
| Sqft: | 2,800 |
| Cost/Sqft: | $213 |
| Beds: | 5 |
| Baths: | 3 |
| Year Built: | 1978 |
| Property Taxes: | $9,562 |
| Days On Market: | 664 |
| Lot Size: | 1,68 |
Description
Welcome to your dream home!! This beautifully maintained custom built 2 story home is perfectly situated on a private cul-de-sac, with mature trees and professionally landscaped yard that sits on a 1.68 acre lot with a pond. The tranquility and peace that the backyard and patio has to offer is like no other!! This incredible home offers 5 bedrooms, 2.5 bathrooms with hardwood flooring, 1st floor laundry room, crown molding and a 4 season room with heated flooring- perfect for those frosty mornings and hot cup of coffee, overlooking the spacious backyard. Light and bright throughout!! The kitchen offers recessed lighting, custom wood cabinetry, stainless steel appliances, granite countertops, dry bar along with a wine refrigerator. The full and finished basement includes an entertainment area, wet bar and home office. With the benefits of being unincorporated, this home is conveniently located close to Randall Rd. with easy access to I-90, shopping, restaurants and feeds into HD Jacobs high school! Your private oasis awaits!!
Property Specifics
| Single Family | |
| — | |
| — | |
| 1978 | |
| — | |
| CUSTOM | |
| Yes | |
| 1.68 |
| Kane | |
| — | |
| — / Not Applicable | |
| — | |
| — | |
| — | |
| 11995815 | |
| 0317276003 |
Nearby Schools
| NAME: | DISTRICT: | DISTANCE: | |
|---|---|---|---|
|
Grade School
Liberty Elementary School |
300 | — | |
|
Middle School
Dundee Middle School |
300 | Not in DB | |
|
High School
H D Jacobs High School |
300 | Not in DB | |
Property History
| DATE: | EVENT: | PRICE: | SOURCE: |
|---|---|---|---|
| 18 Apr, 2024 | Sold | $600,000 | MRED MLS |
| 29 Mar, 2024 | Under contract | $595,000 | MRED MLS |
| 28 Mar, 2024 | Listed for sale | $595,000 | MRED MLS |
























































Room Specifics
Total Bedrooms: 5
Bedrooms Above Ground: 5
Bedrooms Below Ground: 0
Dimensions: —
Floor Type: —
Dimensions: —
Floor Type: —
Dimensions: —
Floor Type: —
Dimensions: —
Floor Type: —
Full Bathrooms: 3
Bathroom Amenities: Separate Shower
Bathroom in Basement: 0
Rooms: —
Basement Description: Finished
Other Specifics
| 3 | |
| — | |
| Asphalt | |
| — | |
| — | |
| 129X143X116X44X330X78X140X | |
| — | |
| — | |
| — | |
| — | |
| Not in DB | |
| — | |
| — | |
| — | |
| — |
Tax History
| Year | Property Taxes |
|---|---|
| 2024 | $9,562 |
Contact Agent
Nearby Similar Homes
Nearby Sold Comparables
Contact Agent
Listing Provided By
Keller Williams Success Realty









